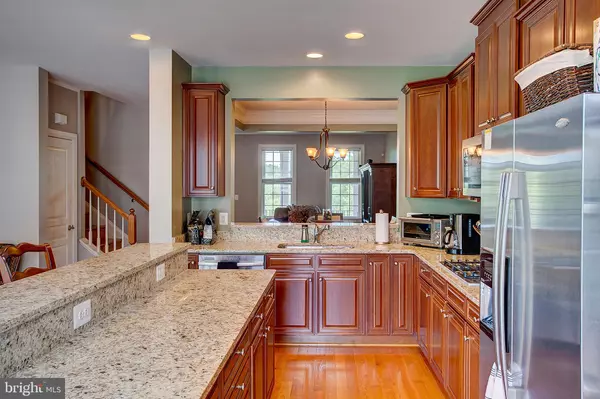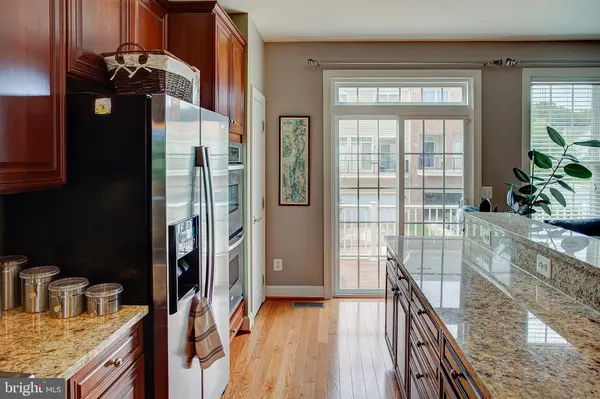$497,000
$495,000
0.4%For more information regarding the value of a property, please contact us for a free consultation.
41054 COLTRANE SQ Leesburg, VA 20175
3 Beds
4 Baths
2,400 SqFt
Key Details
Sold Price $497,000
Property Type Townhouse
Sub Type Interior Row/Townhouse
Listing Status Sold
Purchase Type For Sale
Square Footage 2,400 sqft
Price per Sqft $207
Subdivision Greene Mill Preserve
MLS Listing ID VALO388206
Sold Date 08/28/19
Style Other
Bedrooms 3
Full Baths 3
Half Baths 1
HOA Fees $135/mo
HOA Y/N Y
Abv Grd Liv Area 2,400
Originating Board BRIGHT
Year Built 2010
Annual Tax Amount $4,634
Tax Year 2019
Lot Size 2,178 Sqft
Acres 0.05
Property Description
WELL LOCATED! This well kept home has a charming front porch and covered balcony overlooking the village green. Just minutes to Brambleton shopping and located in a wonderful community! Greene Mill Preserve is surrounded by 340 acres of nature conservancy. Designed around the village green, there are many community spaces along with the clubhouse, pool, nature trails, basketball court and tot lot for the residents to enjoy. Three finished levels with living room or office and full bath on the entry level. The main level has an open floor plan The gourmet kitchen has a gas cook top, granite counters, stainless appliances and a large island. The cozy sitting room has a gas fireplace. The formal dining room features chair rail, shadow box and crown moulding detail. Hard wood flooring throughout all of the main level. The master bedroom has 2 large walk in closets with closet systems, and a luxury bath. The laundry is on the bedroom level upstairs. Close to the future Ryan Road Silver Line Metro and quick access to routes 50,7 and the Dulles Toll Road.
Location
State VA
County Loudoun
Zoning AR1
Rooms
Other Rooms Living Room, Dining Room, Primary Bedroom, Sitting Room, Bedroom 2, Bedroom 3, Kitchen, Family Room, Laundry, Primary Bathroom, Full Bath, Half Bath
Interior
Heating Forced Air
Cooling Central A/C
Fireplaces Number 1
Equipment Refrigerator, Icemaker, Built-In Microwave, Dishwasher, Disposal, Oven - Wall, Washer, Dryer, Cooktop
Appliance Refrigerator, Icemaker, Built-In Microwave, Dishwasher, Disposal, Oven - Wall, Washer, Dryer, Cooktop
Heat Source Natural Gas
Exterior
Exterior Feature Deck(s), Balcony, Porch(es)
Parking Features Garage - Rear Entry
Garage Spaces 2.0
Amenities Available Bike Trail, Club House, Common Grounds, Jog/Walk Path, Tot Lots/Playground, Meeting Room, Party Room, Pool - Outdoor
Water Access N
Accessibility None
Porch Deck(s), Balcony, Porch(es)
Attached Garage 2
Total Parking Spaces 2
Garage Y
Building
Story 3+
Sewer Public Sewer
Water Public
Architectural Style Other
Level or Stories 3+
Additional Building Above Grade, Below Grade
New Construction N
Schools
Elementary Schools Creightons Corner
Middle Schools Stone Hill
High Schools Rock Ridge
School District Loudoun County Public Schools
Others
HOA Fee Include Common Area Maintenance,Pool(s)
Senior Community No
Tax ID 282495816000
Ownership Fee Simple
SqFt Source Assessor
Security Features Security System
Special Listing Condition Standard
Read Less
Want to know what your home might be worth? Contact us for a FREE valuation!

Our team is ready to help you sell your home for the highest possible price ASAP

Bought with Jillian Tanner • Samson Properties
GET MORE INFORMATION






