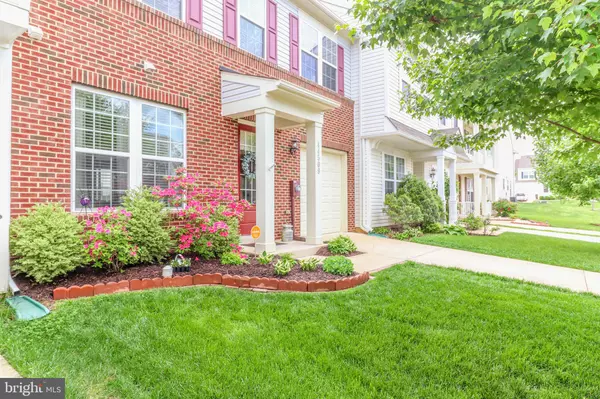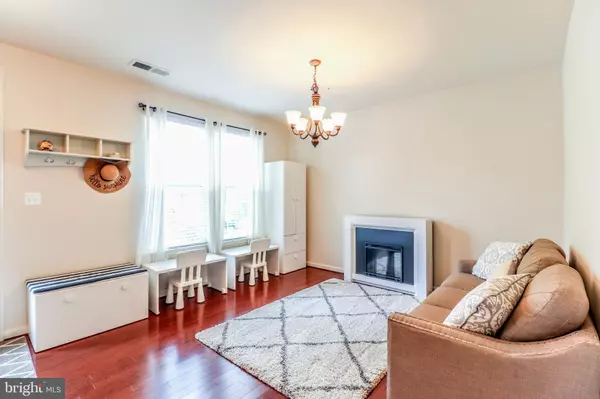$284,000
$284,000
For more information regarding the value of a property, please contact us for a free consultation.
44509 GRAY WOLF ST California, MD 20619
3 Beds
3 Baths
2,056 SqFt
Key Details
Sold Price $284,000
Property Type Townhouse
Sub Type Interior Row/Townhouse
Listing Status Sold
Purchase Type For Sale
Square Footage 2,056 sqft
Price per Sqft $138
Subdivision Woodland Park At Wildewood
MLS Listing ID MDSM161812
Sold Date 08/30/19
Style Contemporary
Bedrooms 3
Full Baths 2
Half Baths 1
HOA Fees $91/ann
HOA Y/N Y
Abv Grd Liv Area 2,056
Originating Board BRIGHT
Year Built 2011
Annual Tax Amount $2,764
Tax Year 2018
Lot Size 3,600 Sqft
Acres 0.08
Property Description
Home Inspection Report & clear Termite Report in Docs. Reports have been published with permission. Buyer was unable to obtain financing, home is back on the market!! This Cecil Model in Woodland Park is meticulously maintained, and ready for you to move right in. New 2018 Hardwood and Carpet on Main-Level. Home has just been painted, and all carpets come professionally cleaned too. Home is SMART wired and has a transferable Vivint System. Spacious kitchen layout with upgraded cabinets, and granite counters provide endless options for entertaining. Rear deck offers additional space and room to enjoy the outdoors. Large master suite and bath grace the second level and host a huge walk-in closet! Separate laundry and two additional bedrooms have large closets and high ceilings. Upper third level is finished and versatile. Large windows keep the natural light flowing and the unique design offers multiple layout options with potential for anyone. Schedule your showing today.
Location
State MD
County Saint Marys
Zoning RL
Rooms
Other Rooms Dining Room, Primary Bedroom, Bedroom 2, Kitchen, Family Room, Foyer, Bedroom 1, Laundry, Loft, Bathroom 1, Primary Bathroom
Interior
Interior Features Breakfast Area, Carpet, Ceiling Fan(s), Dining Area, Family Room Off Kitchen, Floor Plan - Traditional, Formal/Separate Dining Room, Kitchen - Eat-In, Kitchen - Island, Kitchen - Table Space, Primary Bath(s), Pantry, Recessed Lighting, Upgraded Countertops, Walk-in Closet(s), Wood Floors
Hot Water Natural Gas
Heating Heat Pump(s)
Cooling Ceiling Fan(s), Central A/C
Flooring Carpet, Hardwood
Equipment Built-In Microwave, Dishwasher, Disposal, Dryer, Exhaust Fan, Icemaker, Oven/Range - Gas, Refrigerator, Stainless Steel Appliances, Washer
Fireplace Y
Appliance Built-In Microwave, Dishwasher, Disposal, Dryer, Exhaust Fan, Icemaker, Oven/Range - Gas, Refrigerator, Stainless Steel Appliances, Washer
Heat Source Natural Gas
Laundry Upper Floor, Washer In Unit, Dryer In Unit
Exterior
Exterior Feature Deck(s)
Parking Features Garage - Front Entry, Garage Door Opener, Inside Access
Garage Spaces 3.0
Water Access N
Accessibility Other
Porch Deck(s)
Attached Garage 1
Total Parking Spaces 3
Garage Y
Building
Lot Description Front Yard, Landscaping, Open, Rear Yard
Story 3+
Sewer Public Sewer
Water Public
Architectural Style Contemporary
Level or Stories 3+
Additional Building Above Grade, Below Grade
Structure Type High,Dry Wall
New Construction N
Schools
School District St. Mary'S County Public Schools
Others
Senior Community No
Tax ID 1903086062
Ownership Fee Simple
SqFt Source Assessor
Security Features Main Entrance Lock,Security System,Smoke Detector
Horse Property N
Special Listing Condition Standard
Read Less
Want to know what your home might be worth? Contact us for a FREE valuation!

Our team is ready to help you sell your home for the highest possible price ASAP

Bought with Jaqualine Newberry • CENTURY 21 New Millennium
GET MORE INFORMATION






