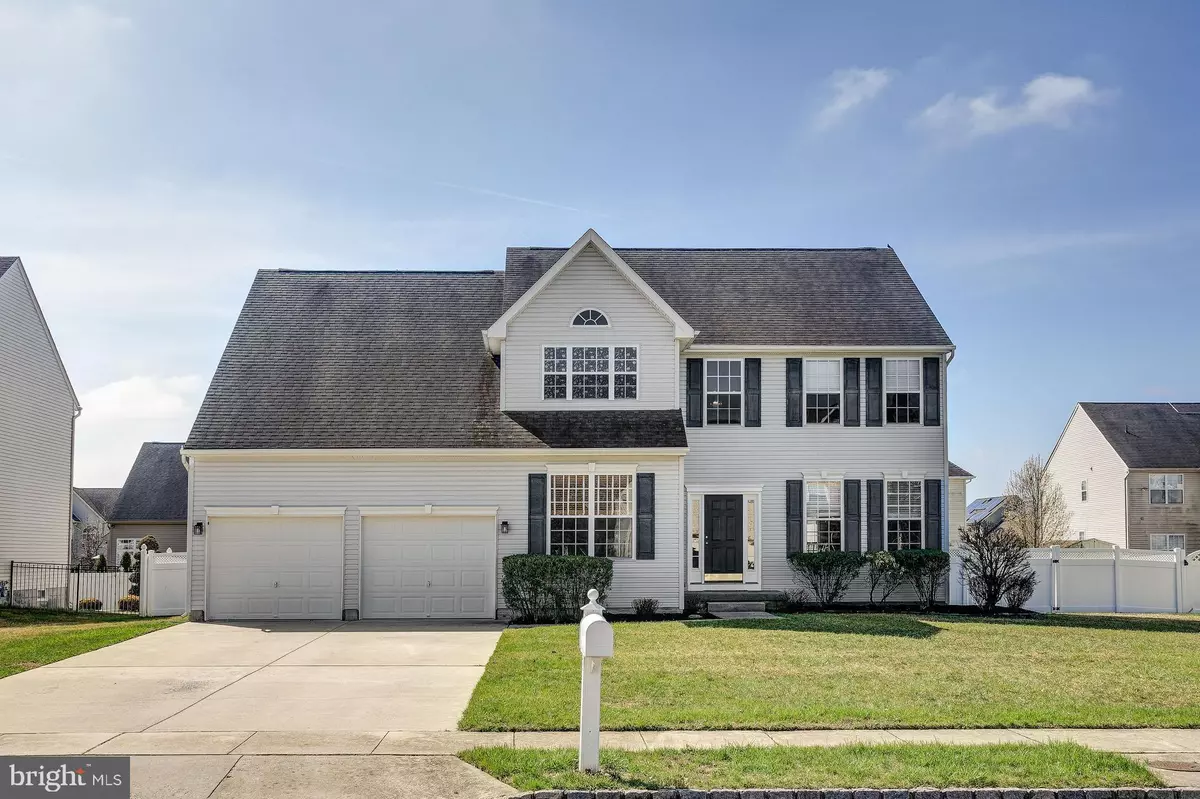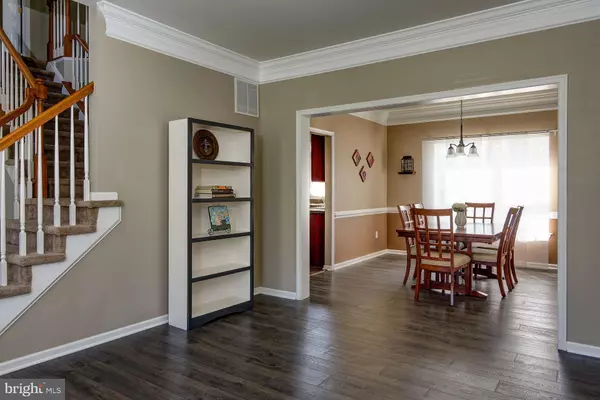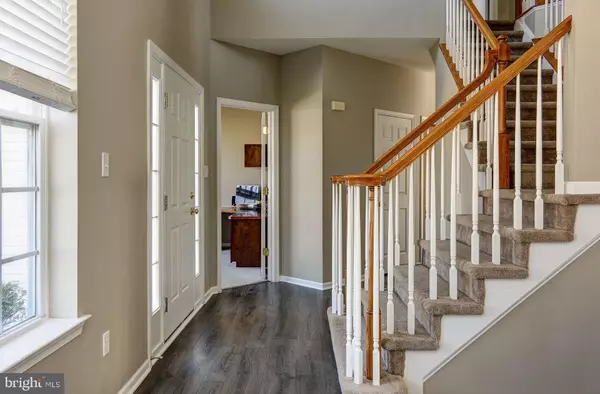$325,000
$324,900
For more information regarding the value of a property, please contact us for a free consultation.
912 MONET CT Williamstown, NJ 08094
4 Beds
3 Baths
3,623 SqFt
Key Details
Sold Price $325,000
Property Type Single Family Home
Sub Type Detached
Listing Status Sold
Purchase Type For Sale
Square Footage 3,623 sqft
Price per Sqft $89
Subdivision Glen Eyre At The Arb
MLS Listing ID NJGL238514
Sold Date 06/28/19
Style Colonial
Bedrooms 4
Full Baths 2
Half Baths 1
HOA Y/N N
Abv Grd Liv Area 2,623
Originating Board BRIGHT
Year Built 2004
Annual Tax Amount $9,982
Tax Year 2018
Lot Size 0.270 Acres
Acres 0.27
Lot Dimensions 95.00 x 120.00
Property Description
This stunning home is in the desired Glen Eyre at the Arbours in Williamstown. As you enter through the front door, you immediately notice the gorgeous 2 story foyer and staircase with eye catching new flooring. Solar panels were previously paid, in full, by current owner with 12 years remaining on transferable lease & located on the back of the house. Average monthly electric bill for last 12 months was less than $10/month with an inground pool. The first floor showcases 9-foot ceilings with crown molding in the foyer, living room and dining room with dual staircases and recessed lighting throughout. The kitchen has beautiful 42 inch cherry cabinets, a large breakfast room, pantry and opens into a large family room with a gas fire place and cathedral ceilings. The glass sliders open to your large paver patio and your beautiful in ground pool with a private fenced in back yard. The first floor also features an office with a built-in desk, laundry room area, convenient bath and access to a large 2 car garage. Make your way up the stairs you will see crown molding in the hallway and a luxurious master bath with a large garden tub, shower and double sinks. The spacious master bedroom has cathedral ceilings and a walk-in closet. The upstairs also includes three more spacious bedrooms, and another full bath. In addition, you will enjoy the finished basement where it is ready to be used as your media room, home gym and whatever extra space you might need. The property is conveniently located near schools, medical facilities, restaurants and close to highways to both Philadelphia and the shore points. This home is move in ready and will not last long!
Location
State NJ
County Gloucester
Area Monroe Twp (20811)
Zoning RESIDENTIAL
Direction North
Rooms
Other Rooms Living Room, Dining Room, Primary Bedroom, Bedroom 2, Bedroom 3, Kitchen, Family Room, Basement, Bedroom 1, Office
Basement Poured Concrete
Interior
Interior Features Attic, Breakfast Area, Carpet, Crown Moldings, Dining Area, Double/Dual Staircase, Family Room Off Kitchen, Formal/Separate Dining Room, Kitchen - Eat-In, Primary Bath(s), Recessed Lighting, Sprinkler System, Stall Shower, Store/Office, Walk-in Closet(s)
Hot Water Natural Gas
Heating Forced Air
Cooling Solar On Grid, Central A/C, Programmable Thermostat
Flooring Carpet, Laminated, Concrete, Vinyl, Tile/Brick
Fireplaces Number 1
Fireplaces Type Gas/Propane
Equipment Built-In Microwave, Dishwasher, Disposal, Dryer - Gas, Oven/Range - Gas, Washer, Water Heater, Refrigerator
Furnishings No
Fireplace Y
Appliance Built-In Microwave, Dishwasher, Disposal, Dryer - Gas, Oven/Range - Gas, Washer, Water Heater, Refrigerator
Heat Source Natural Gas
Laundry Main Floor
Exterior
Exterior Feature Patio(s)
Parking Features Garage - Front Entry, Inside Access
Garage Spaces 4.0
Fence Vinyl
Pool In Ground
Utilities Available Under Ground, Cable TV
Water Access N
View Street, Garden/Lawn
Roof Type Shingle
Accessibility None
Porch Patio(s)
Attached Garage 2
Total Parking Spaces 4
Garage Y
Building
Story 2
Foundation Concrete Perimeter
Sewer Public Septic
Water Public
Architectural Style Colonial
Level or Stories 2
Additional Building Above Grade, Below Grade
Structure Type 9'+ Ceilings,Dry Wall,Vaulted Ceilings
New Construction N
Schools
Elementary Schools Whitehall
Middle Schools Williamstown
High Schools Williamstown
School District Monroe Township Public Schools
Others
HOA Fee Include None
Senior Community No
Tax ID 11-001100406-00009
Ownership Fee Simple
SqFt Source Assessor
Acceptable Financing Conventional, Cash, FHA, VA
Horse Property N
Listing Terms Conventional, Cash, FHA, VA
Financing Conventional,Cash,FHA,VA
Special Listing Condition Standard
Read Less
Want to know what your home might be worth? Contact us for a FREE valuation!

Our team is ready to help you sell your home for the highest possible price ASAP

Bought with Brian David Schneck • Keller Williams Realty - Washington Township
GET MORE INFORMATION






