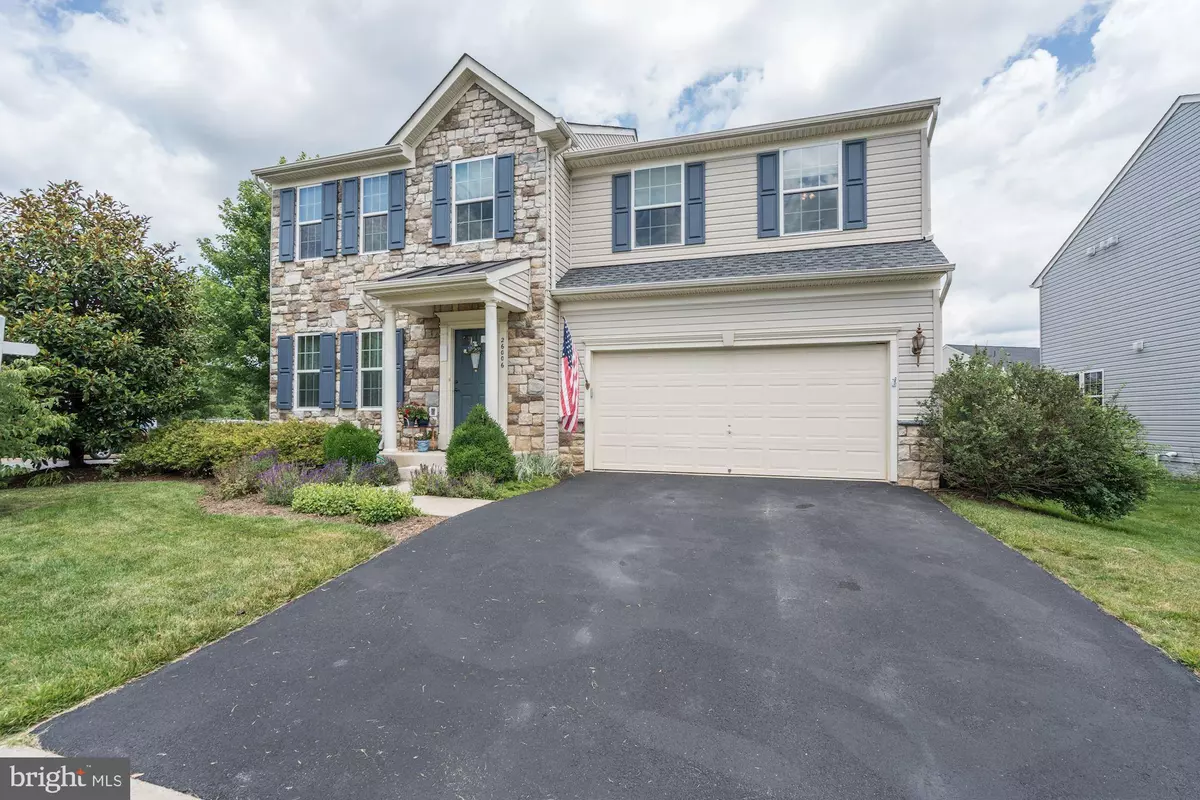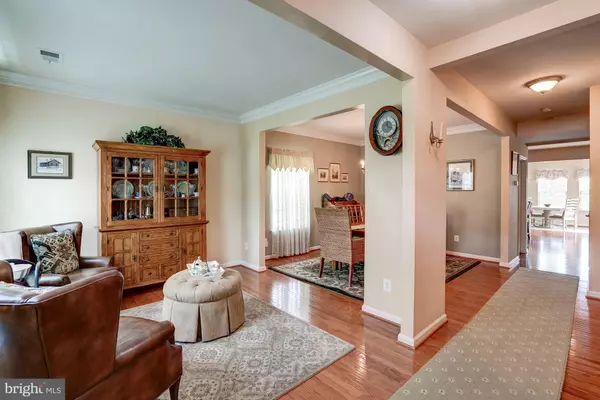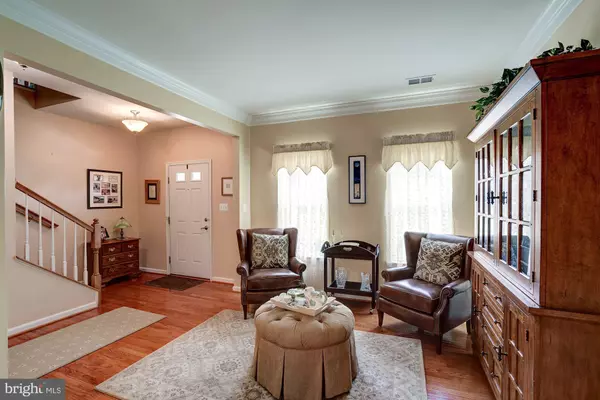Bought with Nishes Bhattarai • Spring Hill Real Estate, LLC.
$647,000
$649,900
0.4%For more information regarding the value of a property, please contact us for a free consultation.
26006 KIMBERLY ROSE DR Chantilly, VA 20152
4 Beds
4 Baths
3,805 SqFt
Key Details
Sold Price $647,000
Property Type Single Family Home
Sub Type Detached
Listing Status Sold
Purchase Type For Sale
Square Footage 3,805 sqft
Price per Sqft $170
Subdivision South Riding
MLS Listing ID VALO387060
Sold Date 09/09/19
Style Colonial
Bedrooms 4
Full Baths 3
Half Baths 1
HOA Fees $78/mo
HOA Y/N Y
Abv Grd Liv Area 2,920
Year Built 2010
Annual Tax Amount $6,218
Tax Year 2019
Lot Size 7,405 Sqft
Acres 0.17
Property Sub-Type Detached
Source BRIGHT
Property Description
Beautiful Naples model with 3 finished levels of open floor plan and loads of upgrades. MAIN level features all hardwood floors, crown molding in both formal living and dining rooms, gourmet kitchen w/granite ctrs, SS appliances, custom tile backsplash, island and breakfast bar. Adjoining the kitchen is a huge family room w/ cozy gas fireplace, built in concealed stereo speakers equipped for surround sound, and a bonus sun room with sliding glass doors leading to the deck. The UPPER level has a large master retreat, complete with a sitting room, 2 walk in closets, a luxury full bath w/soaking tub, shower, and separate water closet. Additionally, there are 3 other generous size bedrooms, a 2nd bathroom, an open loft and laundry room. The LOWER level fully finished rec room features hidden stereo speakers, a full bath, a large storage room complete with shelving, utility sink and an area way for outside access. The professionally landscaped lot has extensive trees and shrubs as well as a low maintenance composite deck with lighted steps leading to the back yard. Located in the community of South Riding and convenient to all major commuting routes.
Location
State VA
County Loudoun
Zoning RESIDENTIAL
Direction Southwest
Rooms
Other Rooms Living Room, Dining Room, Primary Bedroom, Bedroom 2, Bedroom 3, Bedroom 4, Kitchen, Family Room, Foyer, Sun/Florida Room, Loft, Other, Storage Room, Bathroom 2, Bathroom 3, Primary Bathroom
Basement Full, Heated, Improved, Outside Entrance, Rear Entrance, Space For Rooms, Walkout Stairs, Sump Pump, Interior Access, Connecting Stairway
Interior
Interior Features Carpet, Ceiling Fan(s), Crown Moldings, Family Room Off Kitchen, Floor Plan - Open, Floor Plan - Traditional, Formal/Separate Dining Room, Kitchen - Country, Kitchen - Eat-In, Kitchen - Gourmet, Kitchen - Island, Kitchen - Table Space, Primary Bath(s), Pantry, Recessed Lighting, Stall Shower, Wainscotting, Walk-in Closet(s), Window Treatments, Wood Floors, Breakfast Area, Soaking Tub
Hot Water Natural Gas
Cooling Ceiling Fan(s), Central A/C
Flooring Hardwood, Carpet, Wood
Fireplaces Number 1
Fireplaces Type Gas/Propane, Mantel(s)
Equipment Built-In Microwave, Dishwasher, Disposal, Dryer, Dryer - Electric, Exhaust Fan, Icemaker, Microwave, Oven - Self Cleaning, Refrigerator, Stainless Steel Appliances, Stove, Washer, Water Heater, Oven - Single, Oven/Range - Gas
Fireplace Y
Window Features Double Pane,Insulated,Screens,Storm
Appliance Built-In Microwave, Dishwasher, Disposal, Dryer, Dryer - Electric, Exhaust Fan, Icemaker, Microwave, Oven - Self Cleaning, Refrigerator, Stainless Steel Appliances, Stove, Washer, Water Heater, Oven - Single, Oven/Range - Gas
Heat Source Natural Gas
Laundry Upper Floor
Exterior
Exterior Feature Deck(s)
Parking Features Garage - Front Entry, Garage Door Opener, Inside Access
Garage Spaces 4.0
Utilities Available Fiber Optics Available, Natural Gas Available, Sewer Available, Under Ground
Amenities Available Pool - Outdoor, Common Grounds, Jog/Walk Path, Picnic Area, Swimming Pool, Tennis Courts, Tot Lots/Playground, Water/Lake Privileges
Water Access N
View Panoramic, Scenic Vista
Roof Type Architectural Shingle
Accessibility None
Porch Deck(s)
Road Frontage State
Attached Garage 2
Total Parking Spaces 4
Garage Y
Building
Lot Description Backs to Trees, Corner, Landscaping, Premium, Vegetation Planting
Story 3+
Foundation Concrete Perimeter
Sewer Public Sewer
Water Public
Architectural Style Colonial
Level or Stories 3+
Additional Building Above Grade, Below Grade
Structure Type 9'+ Ceilings,Dry Wall,High,Cathedral Ceilings,Vaulted Ceilings
New Construction N
Schools
Elementary Schools Cardinal Ridge
Middle Schools J. Michael Lunsford
High Schools Freedom
School District Loudoun County Public Schools
Others
Pets Allowed Y
HOA Fee Include Pool(s),Reserve Funds,Trash,Management
Senior Community No
Tax ID 166101780000
Ownership Fee Simple
SqFt Source Assessor
Security Features Main Entrance Lock,Smoke Detector
Acceptable Financing FHA, Conventional, Cash, VA
Horse Property N
Listing Terms FHA, Conventional, Cash, VA
Financing FHA,Conventional,Cash,VA
Special Listing Condition Standard
Pets Allowed Dogs OK, Cats OK
Read Less
Want to know what your home might be worth? Contact us for a FREE valuation!

Our team is ready to help you sell your home for the highest possible price ASAP

GET MORE INFORMATION






