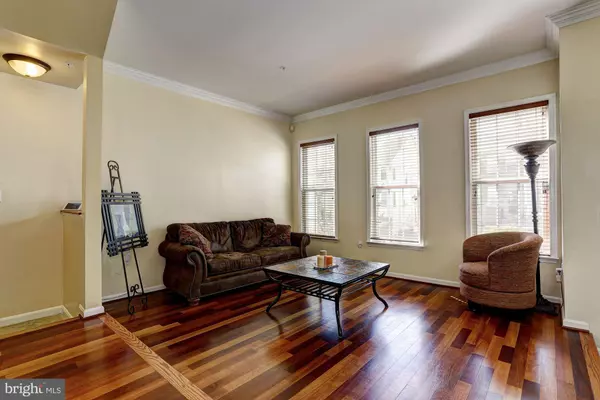$347,000
$355,000
2.3%For more information regarding the value of a property, please contact us for a free consultation.
9134 CARRIAGE HOUSE LN #25 Columbia, MD 21045
3 Beds
4 Baths
2,140 SqFt
Key Details
Sold Price $347,000
Property Type Condo
Sub Type Condo/Co-op
Listing Status Sold
Purchase Type For Sale
Square Footage 2,140 sqft
Price per Sqft $162
Subdivision The Gables
MLS Listing ID MDHW261432
Sold Date 09/10/19
Style Colonial
Bedrooms 3
Full Baths 2
Half Baths 2
Condo Fees $258/mo
HOA Fees $85/ann
HOA Y/N Y
Abv Grd Liv Area 2,140
Originating Board BRIGHT
Year Built 1994
Annual Tax Amount $4,714
Tax Year 2019
Property Description
Beautifully updated townhome located in The Gables community of Columbia. Open concept floor plan showcasing Brazilian cherry floors and a designer color palette. Gourmet kitchen features an oversized island with breakfast bar, 42 inch cabinets, stainless steel appliances, sleek granite counters and deck access. Spacious master bedroom boasts a soaring vaulted ceiling, custom walk in closet and en suite luxury bath offering a soaking tub, dual vanity, and a glass enclosed shower with rainfall shower head. Two bedrooms and a full bath complete the upper level sleeping quarters. Fully finished lower level offers a family room with built in seating and storage, plus a powder room and walkout to the stone patio and landscaped grounds. Fantastic picturesque views from the expansive deck. Additional storage in the 1 car garage. Updates include: New hot water heater, granite counters, appliances, HVAC compress, A/C, baths, deck and more!
Location
State MD
County Howard
Zoning NT
Rooms
Other Rooms Living Room, Dining Room, Primary Bedroom, Bedroom 2, Bedroom 3, Kitchen, Family Room, Breakfast Room
Basement Fully Finished, Interior Access, Outside Entrance, Rear Entrance, Walkout Level
Interior
Interior Features Attic, Breakfast Area, Built-Ins, Carpet, Ceiling Fan(s), Chair Railings, Crown Moldings, Dining Area, Floor Plan - Open, Formal/Separate Dining Room, Kitchen - Gourmet, Primary Bath(s), Recessed Lighting, Sprinkler System, Walk-in Closet(s), Wood Floors
Heating Forced Air, Heat Pump(s)
Cooling Central A/C
Flooring Carpet, Ceramic Tile, Hardwood, Concrete
Equipment Built-In Microwave, Dishwasher, Disposal, Dryer - Front Loading, Energy Efficient Appliances, ENERGY STAR Dishwasher, Microwave, Oven - Self Cleaning, Oven/Range - Gas, Refrigerator, Stainless Steel Appliances, Washer, Water Heater
Fireplace N
Window Features Double Pane,Screens,Vinyl Clad
Appliance Built-In Microwave, Dishwasher, Disposal, Dryer - Front Loading, Energy Efficient Appliances, ENERGY STAR Dishwasher, Microwave, Oven - Self Cleaning, Oven/Range - Gas, Refrigerator, Stainless Steel Appliances, Washer, Water Heater
Heat Source Natural Gas
Laundry Basement, Lower Floor
Exterior
Exterior Feature Patio(s)
Parking Features Garage - Front Entry, Inside Access
Garage Spaces 1.0
Amenities Available Other
Water Access N
View Garden/Lawn
Accessibility Other
Porch Patio(s)
Attached Garage 1
Total Parking Spaces 1
Garage Y
Building
Lot Description Landscaping
Story 3+
Sewer Public Sewer
Water Public
Architectural Style Colonial
Level or Stories 3+
Additional Building Above Grade, Below Grade
Structure Type 9'+ Ceilings,Dry Wall,High,Vaulted Ceilings
New Construction N
Schools
Elementary Schools Jeffers Hill
Middle Schools Lake Elkhorn
High Schools Oakland Mills
School District Howard County Public School System
Others
HOA Fee Include Other
Senior Community No
Tax ID 1416203122
Ownership Condominium
Security Features Main Entrance Lock,Smoke Detector,Sprinkler System - Indoor
Special Listing Condition Standard
Read Less
Want to know what your home might be worth? Contact us for a FREE valuation!

Our team is ready to help you sell your home for the highest possible price ASAP

Bought with Ronny Darnell Sharp Sr. • Long & Foster Real Estate, Inc.
GET MORE INFORMATION






