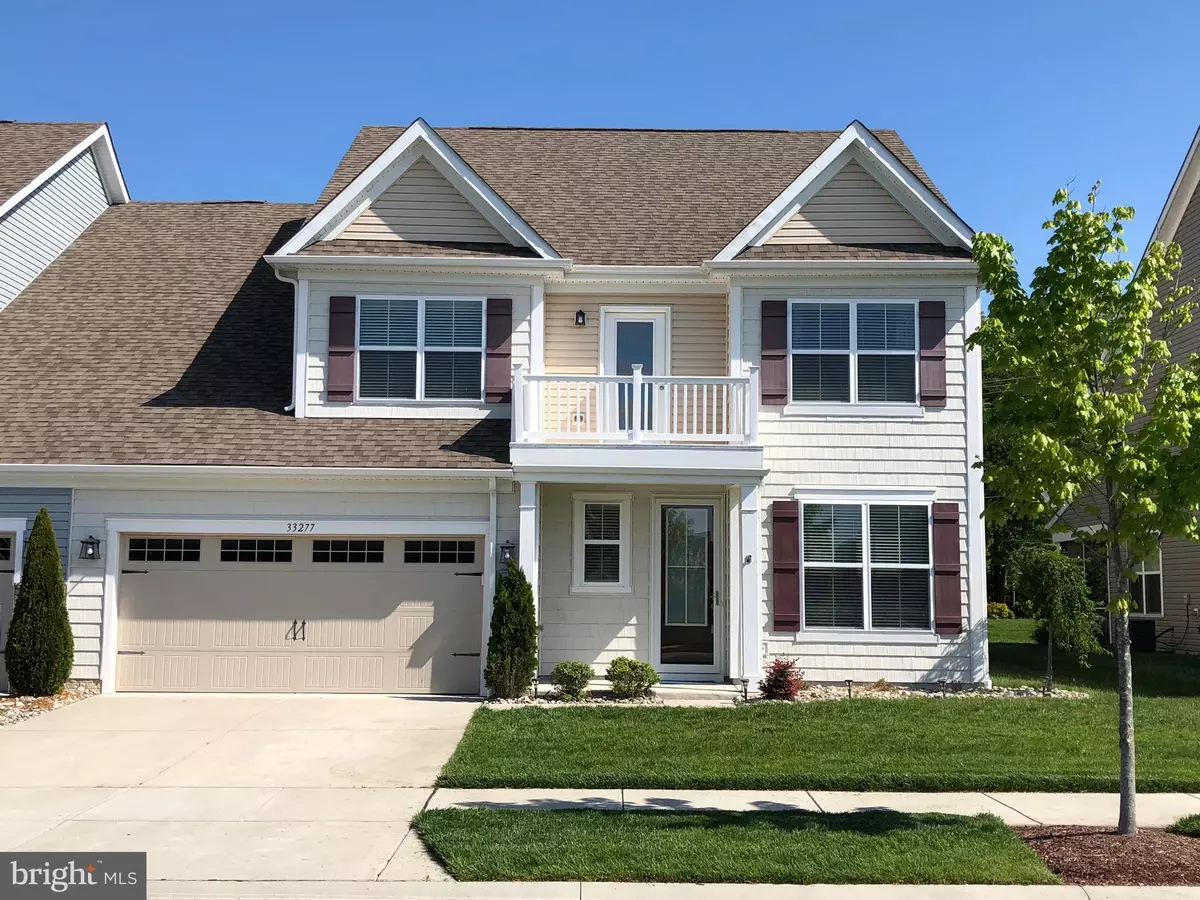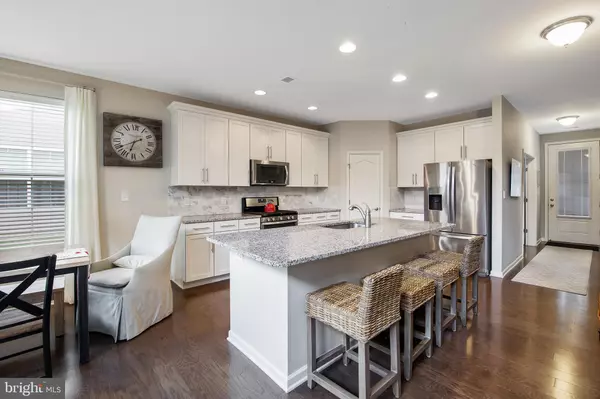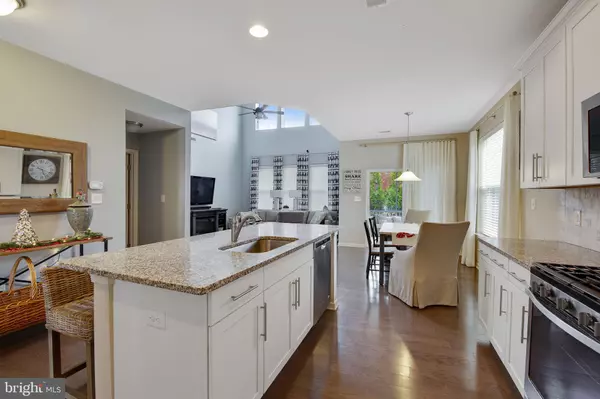$347,500
$359,400
3.3%For more information regarding the value of a property, please contact us for a free consultation.
33277 LONE CEDAR LANDING Millville, DE 19967
4 Beds
3 Baths
26 SqFt
Key Details
Sold Price $347,500
Property Type Townhouse
Sub Type End of Row/Townhouse
Listing Status Sold
Purchase Type For Sale
Square Footage 26 sqft
Price per Sqft $13,365
Subdivision Bishops Landing
MLS Listing ID DESU139790
Sold Date 09/13/19
Style Coastal
Bedrooms 4
Full Baths 2
Half Baths 1
HOA Fees $240/qua
HOA Y/N Y
Abv Grd Liv Area 26
Originating Board BRIGHT
Year Built 2015
Annual Tax Amount $373
Tax Year 2018
Lot Size 4,996 Sqft
Acres 0.11
Lot Dimensions 51.00 x 98.00
Property Description
No Need to Wait or Worry on the Expense of New Construction since this 4 Bedroom End Town is Nearly New AND Ready NOW! Home Lives Like a Single Family Home with over 2600 sq. ft., and with Loads of After Build (Original Owner) Upgrades You Have an Amazing Value to Compare to New Construction Fees! Hardwood Floors, Office/Den with French Doors, Guest Powder Room is discreetly located near the Garage Valet Built-In. Kitchen Opens InTo Great Room with Vaulted Ceilings & Abundant Natural Light. Cheerful Kitchen boasts Granite Counter Tops, Stainless Appliances, Gas Stove, Cabinets with after build Super Convenient to the Cook Pull-Out Shelving. Walk In Pantry. Recessed Lighting. Great Room with Ceiling Fan/Dimmer/Remote, Decorator High End Rods & Drapes Convey, Wireless Wall TV Mountings Installed in Multiple Rooms. Sliders to Screened Porch, Paver Patio. Indigenous Plantings Outside from Local Nursery Need Little Care. Owner Suite also with neutral Custom Window Treatments, Ceiling Fan/Remote, Private Bath with Tiled Shower w/Seat, Double Vanity, Private Commode. 1st Floor Laundry Room Makes this Single Floor Living for Owner. Upstairs Plenty of Room for Guests/Family with 3 Additional Bedrooms. 2 of the Bedrooms have nicely sized Walk In Closets, and 4th Bedroom is Huge Bonus Room which could be Divided into 2 living areas if desired. Shared Bath in Hall and 2nd Floor Balcony looks to front of home. 2nd Floor Loft can be office space or separate guest living room. All of this in a Community with Spectacular Clubhouse and Pool, Fitness Center, Tennis Courts, Catch & Release Fishing in Ponds and Just Short Miles away from Bay and Beaches, Shopping, Dining - which you will have plenty of time for in this Maintenance Free, Better than New Beach Home.
Location
State DE
County Sussex
Area Baltimore Hundred (31001)
Zoning Q
Rooms
Other Rooms Primary Bedroom, Bedroom 2, Bedroom 3, Bedroom 4, Kitchen, Great Room, Loft, Office, Half Bath
Main Level Bedrooms 1
Interior
Interior Features Ceiling Fan(s), Entry Level Bedroom, Family Room Off Kitchen, Kitchen - Gourmet, Pantry, Recessed Lighting, Upgraded Countertops, Walk-in Closet(s), Wood Floors
Heating Forced Air
Cooling Central A/C
Flooring Hardwood, Tile/Brick, Carpet
Equipment Built-In Microwave, Dishwasher, Disposal, Dryer, Washer, Water Heater, Stainless Steel Appliances, Oven/Range - Gas, Refrigerator
Furnishings No
Appliance Built-In Microwave, Dishwasher, Disposal, Dryer, Washer, Water Heater, Stainless Steel Appliances, Oven/Range - Gas, Refrigerator
Heat Source Propane - Owned
Laundry Main Floor
Exterior
Exterior Feature Screened, Balcony, Patio(s), Porch(es)
Parking Features Garage Door Opener
Garage Spaces 4.0
Amenities Available Club House, Exercise Room, Swimming Pool, Tennis Courts, Tot Lots/Playground
Water Access N
Roof Type Architectural Shingle
Accessibility None
Porch Screened, Balcony, Patio(s), Porch(es)
Attached Garage 2
Total Parking Spaces 4
Garage Y
Building
Story 2
Foundation Slab
Sewer Public Sewer
Water Private/Community Water
Architectural Style Coastal
Level or Stories 2
Additional Building Above Grade, Below Grade
New Construction N
Schools
Elementary Schools Lord Baltimore
Middle Schools Selbyville
High Schools Indian River
School District Indian River
Others
HOA Fee Include Lawn Maintenance,Management,Pool(s),Recreation Facility,Reserve Funds,Snow Removal
Senior Community No
Tax ID 134-12.00-2869.00
Ownership Fee Simple
SqFt Source Assessor
Acceptable Financing Cash, Conventional
Listing Terms Cash, Conventional
Financing Cash,Conventional
Special Listing Condition Standard
Read Less
Want to know what your home might be worth? Contact us for a FREE valuation!

Our team is ready to help you sell your home for the highest possible price ASAP

Bought with LESLIE KOPP • Long & Foster Real Estate, Inc.
GET MORE INFORMATION






