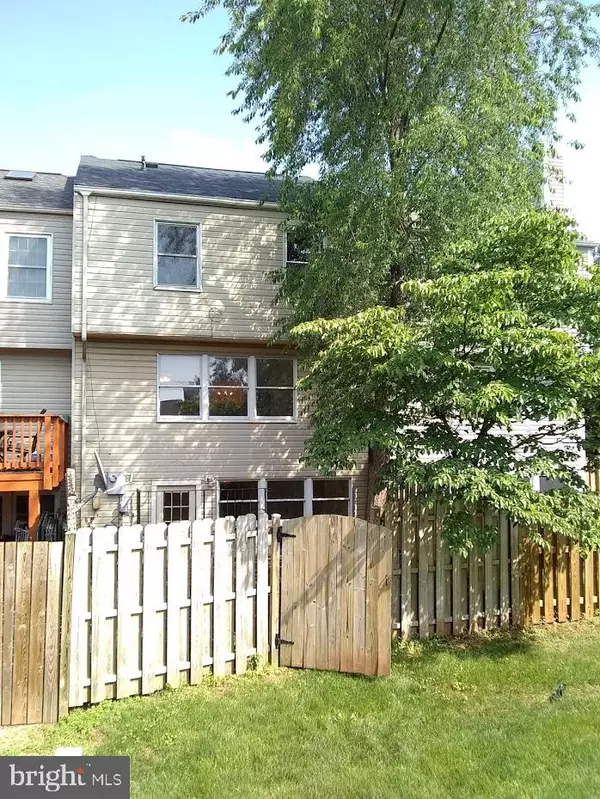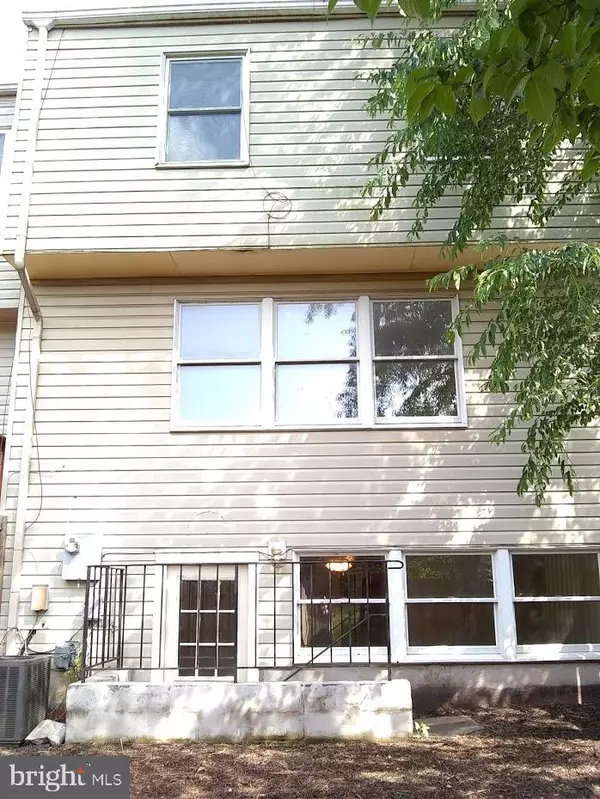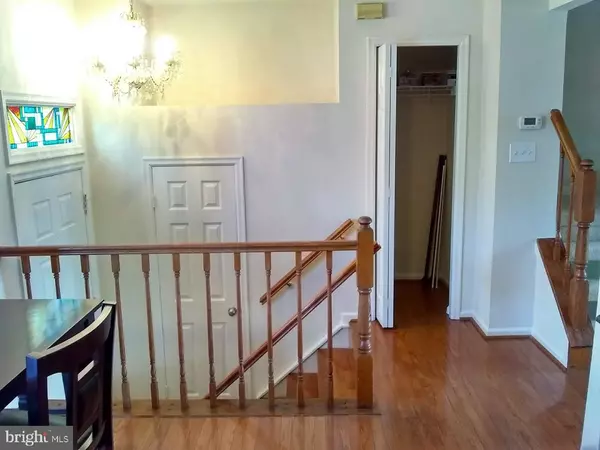$365,000
$365,000
For more information regarding the value of a property, please contact us for a free consultation.
21793 LEATHERLEAF CIR Sterling, VA 20164
3 Beds
3 Baths
1,720 SqFt
Key Details
Sold Price $365,000
Property Type Townhouse
Sub Type Interior Row/Townhouse
Listing Status Sold
Purchase Type For Sale
Square Footage 1,720 sqft
Price per Sqft $212
Subdivision Fox Creek
MLS Listing ID VALO385846
Sold Date 09/06/19
Style Traditional
Bedrooms 3
Full Baths 2
Half Baths 1
HOA Fees $85/qua
HOA Y/N Y
Abv Grd Liv Area 1,320
Originating Board BRIGHT
Year Built 1988
Annual Tax Amount $3,376
Tax Year 2019
Lot Size 1,742 Sqft
Acres 0.04
Property Description
*** PRICE REDUCTION OF $10,000 - *** LET'S MAKE A DEAL *** LOWEST PRICE FOR A COMPARABLE HOUSE IN THE SUBDIVISION *** THE SELLER IS CONSIDERING MAKING UPDATES TTO THE BATHROOMS - OR DO IT YOURSELF IF YOU'RE HANDY & SAVE SOME $$$ ! THE HOME IS MOVE-IN CONDITION. MAKES A GREAT AND STEADY RENTAL OR IDEAL FOR OWNER OCCUPANT! Terrific and spacious townhome! Brand new roof - 2 months old!!! Brand new carpet too. New Water heater! Open floor plan, large living room & dining room on main level. Large master bedroom! Nice green space in behind the townhouse! Washer & dryer stay! Terrific location in Sterling! Great subdivision! Subdivision Pool & Playground! Make this your home.
Location
State VA
County Loudoun
Zoning RESIDENTIAL TOWNHOME FS
Rooms
Other Rooms Dining Room, Primary Bedroom, Bedroom 2, Bedroom 3, Kitchen, Family Room, Den
Basement Full, Daylight, Full, Walkout Stairs
Interior
Interior Features Breakfast Area, Carpet, Ceiling Fan(s), Combination Dining/Living, Dining Area, Floor Plan - Open, Kitchen - Eat-In, Primary Bath(s), Walk-in Closet(s), Wood Floors
Heating Heat Pump(s), Programmable Thermostat
Cooling Central A/C, Heat Pump(s)
Flooring Carpet, Hardwood
Fireplace N
Heat Source Electric
Laundry Basement, Lower Floor, Dryer In Unit, Washer In Unit
Exterior
Parking Features Garage - Front Entry, Basement Garage, Built In, Garage Door Opener
Garage Spaces 1.0
Water Access N
Roof Type Composite
Accessibility None
Attached Garage 1
Total Parking Spaces 1
Garage Y
Building
Story 3+
Sewer Public Sewer
Water Public
Architectural Style Traditional
Level or Stories 3+
Additional Building Above Grade, Below Grade
New Construction N
Schools
School District Loudoun County Public Schools
Others
Pets Allowed N
HOA Fee Include Common Area Maintenance,Recreation Facility
Senior Community No
Tax ID 014368747000
Ownership Fee Simple
SqFt Source Assessor
Acceptable Financing Cash, Conventional, FHA, VA, VHDA, Other, FHVA
Listing Terms Cash, Conventional, FHA, VA, VHDA, Other, FHVA
Financing Cash,Conventional,FHA,VA,VHDA,Other,FHVA
Special Listing Condition Standard
Read Less
Want to know what your home might be worth? Contact us for a FREE valuation!

Our team is ready to help you sell your home for the highest possible price ASAP

Bought with Christopher M Trower Sr. • United Real Estate
GET MORE INFORMATION






