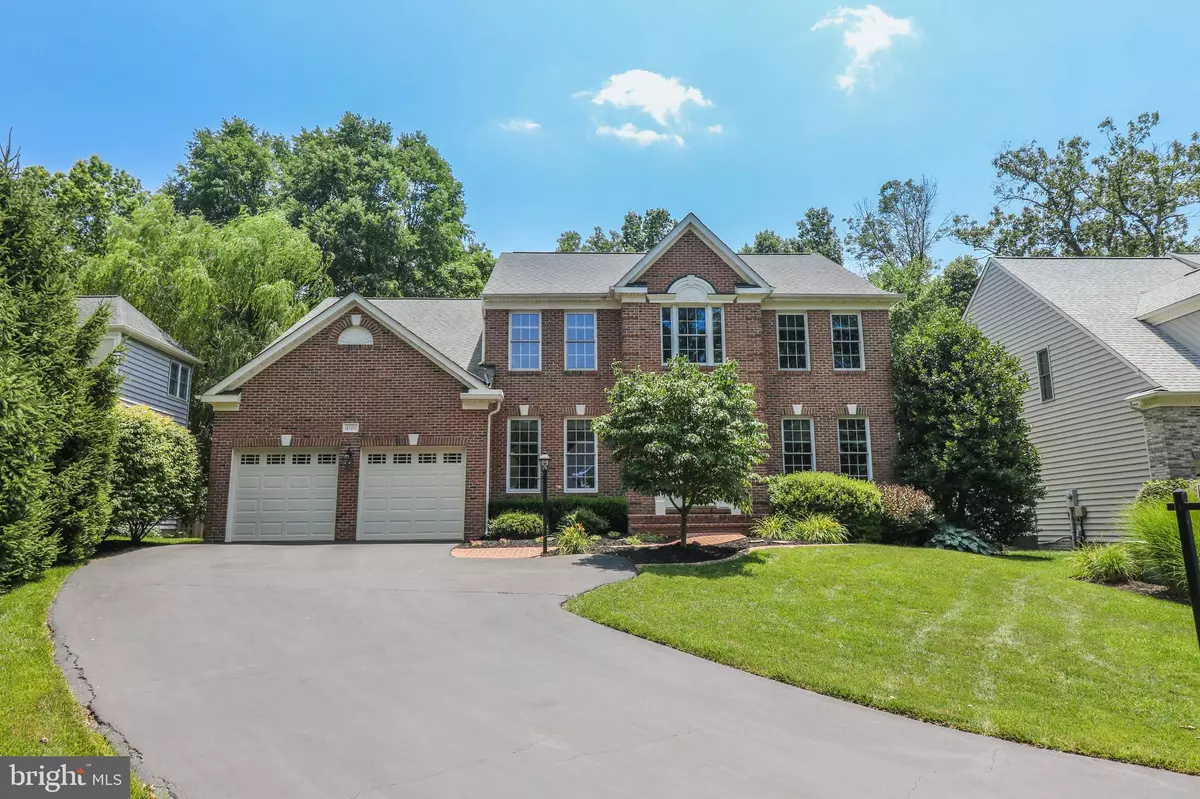Bought with David M Werfel • RE/MAX Gateway, LLC
$710,000
$719,990
1.4%For more information regarding the value of a property, please contact us for a free consultation.
43350 SNEAD LN South Riding, VA 20152
4 Beds
5 Baths
3,922 SqFt
Key Details
Sold Price $710,000
Property Type Single Family Home
Sub Type Detached
Listing Status Sold
Purchase Type For Sale
Square Footage 3,922 sqft
Price per Sqft $181
Subdivision South Riding
MLS Listing ID VALO390454
Sold Date 09/13/19
Style Colonial
Bedrooms 4
Full Baths 4
Half Baths 1
HOA Fees $94/mo
HOA Y/N Y
Abv Grd Liv Area 2,932
Year Built 1998
Annual Tax Amount $6,611
Tax Year 2019
Lot Size 0.300 Acres
Acres 0.3
Property Sub-Type Detached
Source BRIGHT
Property Description
Welcome to this immaculate home on a cul-de-sac lot boasting a true backyard oasis with unbelievable hardscape and an over sized deck - the perfect outdoor living space for entertaining guests or for finding quiet retreat. For pet-lovers, your animals will thank you! Whole house has been freshly painted and the driveway has been resealed this summer. Three finished levels. Beautiful built-in bookshelves in the main level Study. Inviting stone fireplace in the Family Room. Master Suite with Sitting Room, his and her walk-in closets and En-Suite Bathroom with soaking tub. Fully finished walk-up lower level features a Rec Room, Den/In-Law Suite, full Bathroom and Work Shop. Enjoy all of South Riding's many community amenities including pools, tennis courts, walking paths, play grounds, fishing pier, dog park, and so much more! Convenient to commuter routes (50,28, 7 Dulles Toll Road), Dulles airport, schools, grocery stores, cafes, restaurants, shopping, movies.
Location
State VA
County Loudoun
Zoning RESIDENTIAL
Rooms
Other Rooms Living Room, Dining Room, Primary Bedroom, Sitting Room, Bedroom 2, Bedroom 3, Bedroom 4, Kitchen, Family Room, Basement, Foyer, Breakfast Room, Study, Laundry, Utility Room, Workshop
Basement Connecting Stairway, Fully Finished, Interior Access, Outside Entrance, Rear Entrance, Sump Pump, Walkout Stairs, Workshop
Interior
Interior Features Attic, Breakfast Area, Built-Ins, Carpet, Ceiling Fan(s), Chair Railings, Crown Moldings, Dining Area, Family Room Off Kitchen, Floor Plan - Open, Formal/Separate Dining Room, Kitchen - Island, Primary Bath(s), Soaking Tub, Walk-in Closet(s), Wood Floors
Hot Water Natural Gas
Heating Forced Air
Cooling Central A/C, Ceiling Fan(s)
Flooring Carpet, Ceramic Tile, Hardwood
Fireplaces Number 1
Fireplaces Type Stone, Gas/Propane
Equipment Built-In Microwave, Cooktop, Dishwasher, Disposal, Dryer, Exhaust Fan, Icemaker, Oven - Double, Oven - Wall, Refrigerator, Washer, Water Heater, Freezer, Humidifier
Furnishings No
Fireplace Y
Window Features Bay/Bow
Appliance Built-In Microwave, Cooktop, Dishwasher, Disposal, Dryer, Exhaust Fan, Icemaker, Oven - Double, Oven - Wall, Refrigerator, Washer, Water Heater, Freezer, Humidifier
Heat Source Natural Gas
Laundry Main Floor
Exterior
Exterior Feature Deck(s)
Parking Features Garage - Front Entry, Garage Door Opener
Garage Spaces 2.0
Amenities Available Basketball Courts, Beauty Salon, Bike Trail, Common Grounds, Day Care, Convenience Store, Golf Club, Golf Course Membership Available, Volleyball Courts, Tot Lots/Playground, Tennis Courts, Swimming Pool, Soccer Field, Pool - Outdoor, Party Room, Jog/Walk Path
Water Access N
Accessibility None
Porch Deck(s)
Attached Garage 2
Total Parking Spaces 2
Garage Y
Building
Lot Description Backs to Trees, Landscaping, Rear Yard
Story 3+
Sewer Public Sewer
Water Public
Architectural Style Colonial
Level or Stories 3+
Additional Building Above Grade, Below Grade
Structure Type 9'+ Ceilings,Dry Wall,2 Story Ceilings
New Construction N
Schools
Elementary Schools Little River
Middle Schools J. Michael Lunsford
High Schools Freedom
School District Loudoun County Public Schools
Others
HOA Fee Include Common Area Maintenance,Trash,Snow Removal,Pool(s),Other
Senior Community No
Tax ID 130385510000
Ownership Fee Simple
SqFt Source Assessor
Security Features Main Entrance Lock,Security System
Horse Property N
Special Listing Condition Standard
Read Less
Want to know what your home might be worth? Contact us for a FREE valuation!

Our team is ready to help you sell your home for the highest possible price ASAP

GET MORE INFORMATION






