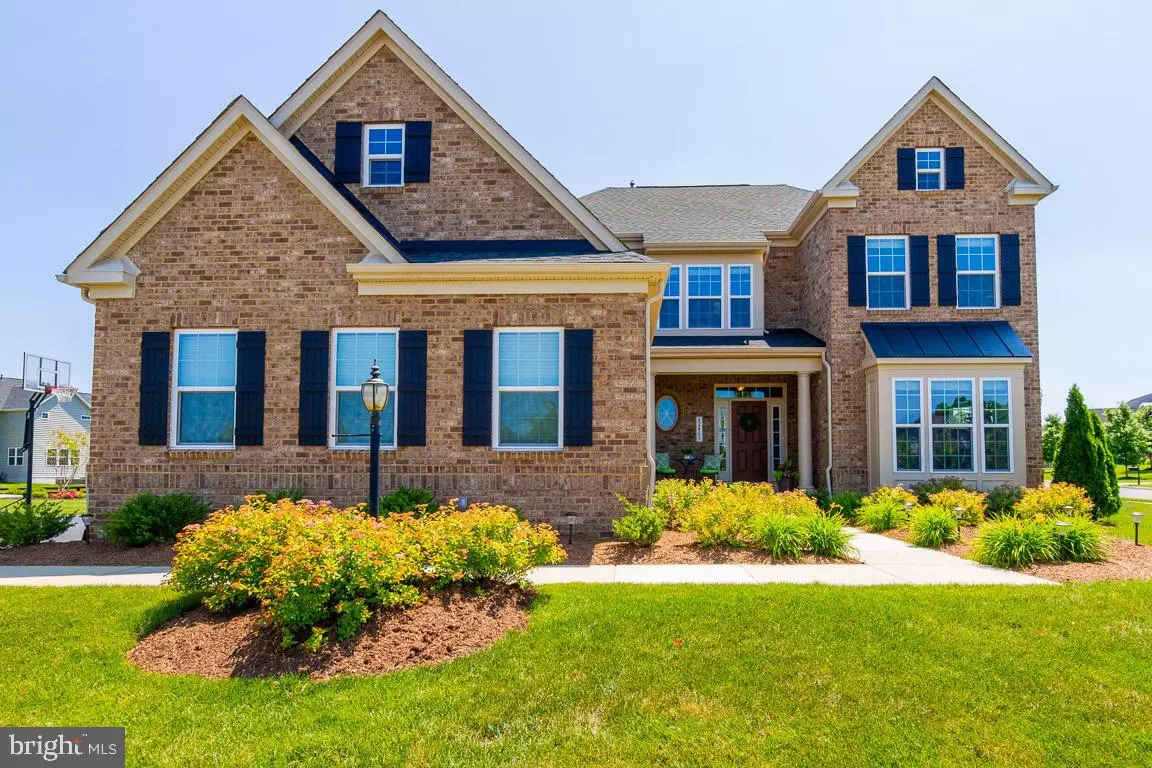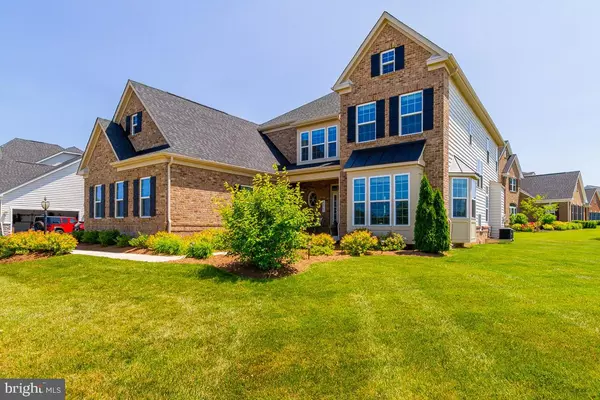Bought with Bharath Kadiyala • United Real Estate
$785,900
$789,900
0.5%For more information regarding the value of a property, please contact us for a free consultation.
42463 MADTURKEY RUN PL Chantilly, VA 20152
5 Beds
5 Baths
5,049 SqFt
Key Details
Sold Price $785,900
Property Type Single Family Home
Sub Type Detached
Listing Status Sold
Purchase Type For Sale
Square Footage 5,049 sqft
Price per Sqft $155
Subdivision Dawson'S Corner
MLS Listing ID VALO386264
Sold Date 09/19/19
Style Traditional
Bedrooms 5
Full Baths 4
Half Baths 1
HOA Fees $129/mo
HOA Y/N Y
Abv Grd Liv Area 3,418
Year Built 2014
Annual Tax Amount $7,276
Tax Year 2019
Lot Size 0.270 Acres
Acres 0.27
Property Sub-Type Detached
Source BRIGHT
Property Description
Beautiful Parker model by Ryan Homes in Dawson's Corner. Corner lot with 3 car side-entry garage with finished attic storage. Charming porch with dual-sided fireplace for summer and fall evenings. Classic mudroom for storage and preparation for outdoors. Gourmet kitchen with granite counter tops, stainless steel appliances with dual oven and large kitchen island for entertaining. Walk-in pantry with frosted glass door. Stylish and open-concept floorplan with beautiful hardwood floors throughout, coffered ceiling and large architectural windows with transoms to let all the features shine. Main level oversized office is secluded from the living space with French doors for working at home. Upper level features 3 spacious bedrooms, one with an attached bath and the other two share a 'Jack & Jill' bathroom. A convenient laundry room with built-in cabinetry is located on this upper level as well. At night retire to the elegant master suite which features a tray ceiling, 2 walk-in closets and a luxury bathroom with granite counter tops, a tiled shower with dual-heads and separate vanities. Fully finished walk-up basement with family room and wet bar which includes dishwasher and refrigerator. Media room for movie nights or big games. Basement also features a bedroom with private outdoor access, full bath and two large closets, one being a walk-in. Perfect for guests or family members that may want more privacy. This home boasts ample storage with numerous closets, attic space and basement utility area. Attic space over garage has easy access with a pull down stairs and lift. Location feels like a resort with clubhouse and pool across the street with pond and water feature in view. Other amenities include tennis courts, 3 playgrounds, soccer field, and walking trail throughout community. Planned community events provide entertainment opportunities close to home.
Location
State VA
County Loudoun
Zoning RESIDENTIAL
Rooms
Other Rooms Dining Room, Primary Bedroom, Bedroom 2, Bedroom 3, Bedroom 4, Bedroom 5, Kitchen, Family Room, Great Room, Laundry, Mud Room, Office, Media Room, Bathroom 2, Bathroom 3, Primary Bathroom, Full Bath
Basement Full
Interior
Interior Features Attic, Carpet, Combination Kitchen/Dining, Combination Dining/Living, Floor Plan - Open, Kitchen - Gourmet, Kitchen - Island, Primary Bath(s), Pantry, Recessed Lighting, Stall Shower, Upgraded Countertops, Walk-in Closet(s), Wet/Dry Bar, Wood Floors, Chair Railings, Crown Moldings
Heating Forced Air, Zoned
Cooling Central A/C, Zoned
Flooring Hardwood, Carpet, Ceramic Tile
Fireplaces Number 2
Fireplaces Type Fireplace - Glass Doors, Gas/Propane, Mantel(s), Stone
Equipment Built-In Microwave, Cooktop, Dishwasher, Disposal, Dryer, Exhaust Fan, Humidifier, Oven - Double, Oven - Self Cleaning, Oven - Wall, Refrigerator, Stainless Steel Appliances, Washer
Furnishings No
Fireplace Y
Window Features Double Pane,Bay/Bow,Screens
Appliance Built-In Microwave, Cooktop, Dishwasher, Disposal, Dryer, Exhaust Fan, Humidifier, Oven - Double, Oven - Self Cleaning, Oven - Wall, Refrigerator, Stainless Steel Appliances, Washer
Heat Source Natural Gas
Laundry Upper Floor
Exterior
Exterior Feature Porch(es)
Parking Features Additional Storage Area, Garage - Side Entry, Garage Door Opener, Inside Access
Garage Spaces 3.0
Amenities Available Club House, Common Grounds, Exercise Room, Jog/Walk Path, Party Room, Pool - Outdoor, Soccer Field, Tennis Courts, Tot Lots/Playground
Water Access N
View Pond
Roof Type Fiberglass,Shingle,Asphalt
Accessibility None
Porch Porch(es)
Attached Garage 3
Total Parking Spaces 3
Garage Y
Building
Lot Description Corner, Front Yard, Landscaping, Level, Rear Yard, SideYard(s)
Story 3+
Sewer Public Sewer
Water Public
Architectural Style Traditional
Level or Stories 3+
Additional Building Above Grade, Below Grade
Structure Type 9'+ Ceilings,Dry Wall,Tray Ceilings,Beamed Ceilings
New Construction N
Schools
Elementary Schools Buffalo Trail
Middle Schools Mercer
High Schools John Champe
School District Loudoun County Public Schools
Others
HOA Fee Include Trash,Common Area Maintenance,Management,Pool(s)
Senior Community No
Tax ID 168167653000
Ownership Fee Simple
SqFt Source Assessor
Security Features Smoke Detector
Horse Property N
Special Listing Condition Standard
Read Less
Want to know what your home might be worth? Contact us for a FREE valuation!

Our team is ready to help you sell your home for the highest possible price ASAP

GET MORE INFORMATION






