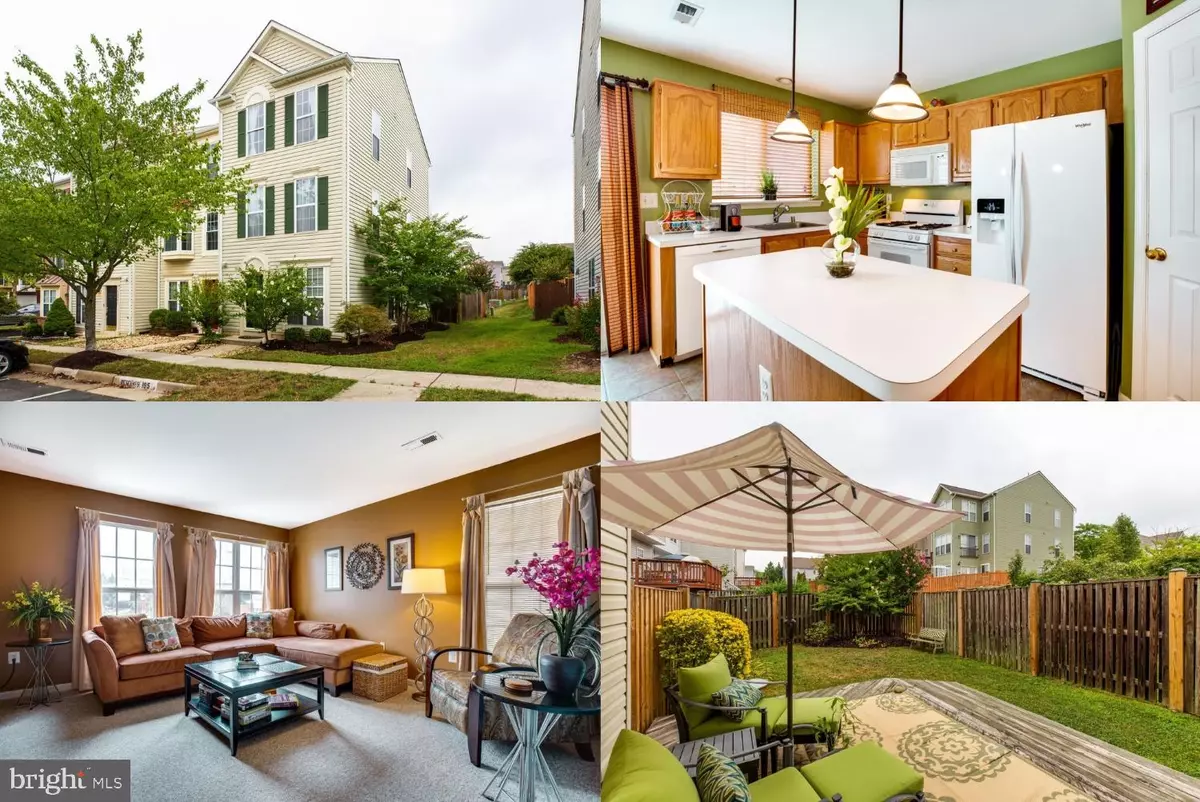Bought with Ram Kumar Mishra • Spring Hill Real Estate, LLC.
$385,000
$385,000
For more information regarding the value of a property, please contact us for a free consultation.
42986 BEACHALL ST Chantilly, VA 20152
3 Beds
3 Baths
1,632 SqFt
Key Details
Sold Price $385,000
Property Type Townhouse
Sub Type End of Row/Townhouse
Listing Status Sold
Purchase Type For Sale
Square Footage 1,632 sqft
Price per Sqft $235
Subdivision South Riding
MLS Listing ID VALO392710
Sold Date 09/23/19
Style Other
Bedrooms 3
Full Baths 2
Half Baths 1
HOA Fees $88/mo
HOA Y/N Y
Abv Grd Liv Area 1,632
Year Built 1997
Annual Tax Amount $3,466
Tax Year 2019
Lot Size 1,742 Sqft
Acres 0.04
Property Sub-Type End of Row/Townhouse
Source BRIGHT
Property Description
Immaculate End unit town home in the heart of South Riding! Light filled main level features custom crown molding and box molding, open layout, and plenty of natural light. The kitchen was updated to include Italian tile floor, center island, pendant lighting, walk in pantry, and desk space. Second level boasts 2nd family room, large bedroom, and private bathroom. Upper level features soaring ceilings, master with two walk in closets, 3rd bedroom, and bathroom with dual sinks, soaking tub, and separate shower. Backyard oasis with deck, built in storage, fully fenced yard, and professional landscaping. Updated systems including new HVAC in 2019 and new water heater in 2017. Convenient location to Starbucks, Panera, Wegmans, Golf Course, Pools, tennis courts, trails, dog park, and many commuter routes!
Location
State VA
County Loudoun
Zoning RES
Rooms
Other Rooms Living Room, Primary Bedroom, Bedroom 2, Bedroom 3, Kitchen, Family Room, Laundry, Primary Bathroom, Full Bath
Interior
Interior Features Kitchen - Island, Kitchen - Table Space, Recessed Lighting, Crown Moldings, Chair Railings, Window Treatments, Breakfast Area, Carpet, Dining Area, Family Room Off Kitchen, Primary Bath(s), Pantry
Hot Water Natural Gas
Heating Forced Air
Cooling Central A/C
Equipment Built-In Microwave, Dryer, Washer, Dishwasher, Disposal, Freezer, Refrigerator, Icemaker, Stove
Appliance Built-In Microwave, Dryer, Washer, Dishwasher, Disposal, Freezer, Refrigerator, Icemaker, Stove
Heat Source Natural Gas
Exterior
Exterior Feature Deck(s)
Parking On Site 2
Fence Rear
Water Access N
Roof Type Asphalt
Accessibility None
Porch Deck(s)
Garage N
Building
Story 3+
Sewer Public Sewer
Water Public
Architectural Style Other
Level or Stories 3+
Additional Building Above Grade, Below Grade
Structure Type Vaulted Ceilings
New Construction N
Schools
Elementary Schools Hutchison Farm
Middle Schools J. Michael Lunsford
High Schools Freedom
School District Loudoun County Public Schools
Others
Senior Community No
Tax ID 165309503000
Ownership Fee Simple
SqFt Source Estimated
Security Features Electric Alarm
Special Listing Condition Standard
Read Less
Want to know what your home might be worth? Contact us for a FREE valuation!

Our team is ready to help you sell your home for the highest possible price ASAP

GET MORE INFORMATION






