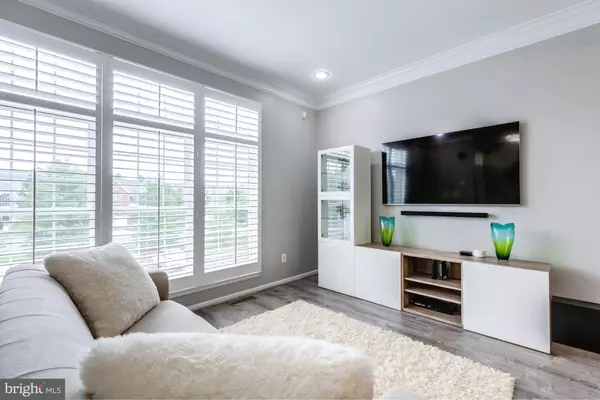Bought with Matt Boyer • Keller Williams Realty
$482,000
$479,500
0.5%For more information regarding the value of a property, please contact us for a free consultation.
42929 SHELBOURNE SQ Chantilly, VA 20152
3 Beds
4 Baths
2,283 SqFt
Key Details
Sold Price $482,000
Property Type Townhouse
Sub Type Interior Row/Townhouse
Listing Status Sold
Purchase Type For Sale
Square Footage 2,283 sqft
Price per Sqft $211
Subdivision South Riding
MLS Listing ID VALO393666
Sold Date 09/30/19
Style Other
Bedrooms 3
Full Baths 3
Half Baths 1
HOA Fees $88/mo
HOA Y/N Y
Abv Grd Liv Area 2,283
Year Built 2003
Available Date 2019-09-05
Annual Tax Amount $4,405
Tax Year 2019
Lot Size 1,742 Sqft
Acres 0.04
Lot Dimensions 0.04a / 1,742sf
Property Sub-Type Interior Row/Townhouse
Source BRIGHT
Property Description
MOTIVATED SELLER, OVER $13K RECENT UPGRADES, TOLL BROTHERS AWARD WINNING DESIGN, NEWER DECK & PATIO EXTRA PARKING IN FRONT, NEW LUXURY STERLING OAK VYNIL ON TOP OF THE HARDWOOD FLOOR THROUGH OUT MAIN FLOOR, FRESHLY PAINTED, NEW CARPET,2-ZONED HVAC WORKING GREATLY ENTIRE HOUSE WITH 2 NEST THERMOSTAT WHAT TEMPERATURES YOU LIKE TURNS ITSELF DOWN, BRICK FRONT, BU3 BR, 3.5 BA & 2 CAR GAR*HDWD FLRS*OPEN LIV RM*FORMAL DIN RM W/COLUMNS*GOURMET KIT W/GRANITE COUNTERS & ALL SS APPLIANCES*BREAKFAST RM*FAM RM W/GAS FP*W/O TO NEWER DECK*MBR W/VAULTED CEILINGS & WI CLOSET*LUXURY MBR BA W/SEP SHOWER & OVERSIZED 2 PERSON SOAKING TUB*LAUNDRY ON UL*FINISHED LL REC RM W/FULL BA*W/O TO NEWER PATIO & FENCED REAR YARD*Make commute easy with Metro Silver Line at Loudoun Gateway (coming soon), East Gate Park & Ride, Stone Ridge Park & Ride, and Dulles North Transit Center. Close to shoppings are Walmart, Walgreens, CVS, Home Depot, Harris Teeter, Giant, and Bed Bath & Beyond only few minutes away. Top-rated Schools. Recreation center only 4 min away, it includes Basketball/Volleyball Courts, Tennis Courts, Swimming Pools, Fishing Pier, Cardio Gym, and Bike/Pedestrian Trails.
Location
State VA
County Loudoun
Zoning RES
Rooms
Other Rooms Living Room, Dining Room, Primary Bedroom, Bedroom 2, Kitchen, Game Room, Family Room, Foyer, Breakfast Room, Bathroom 1
Basement Daylight, Full, Fully Finished, Rear Entrance, Walkout Level, Walkout Stairs
Interior
Interior Features Breakfast Area, Crown Moldings, Dining Area, Family Room Off Kitchen, Kitchen - Island, Kitchen - Table Space, Primary Bath(s), Window Treatments, Floor Plan - Open, Kitchen - Eat-In, Recessed Lighting, Pantry, Bathroom - Soaking Tub, Walk-in Closet(s), Wood Floors, Other, Carpet, Ceiling Fan(s), Combination Dining/Living
Hot Water Natural Gas
Heating Forced Air
Cooling Ceiling Fan(s), Central A/C
Flooring Hardwood, Vinyl, Carpet, Ceramic Tile
Fireplaces Number 1
Equipment Built-In Microwave, Cooktop, Dishwasher, Disposal, Dryer, Icemaker, Microwave, Oven - Wall, Refrigerator, Stainless Steel Appliances, Washer, Water Dispenser
Window Features Double Pane
Appliance Built-In Microwave, Cooktop, Dishwasher, Disposal, Dryer, Icemaker, Microwave, Oven - Wall, Refrigerator, Stainless Steel Appliances, Washer, Water Dispenser
Heat Source Natural Gas
Exterior
Parking Features Garage - Front Entry, Garage Door Opener, Basement Garage
Garage Spaces 2.0
Amenities Available Pool - Outdoor, Recreational Center, Swimming Pool
Water Access N
Roof Type Asphalt
Accessibility None
Attached Garage 2
Total Parking Spaces 2
Garage Y
Building
Story 3+
Sewer Public Sewer
Water Public
Architectural Style Other
Level or Stories 3+
Additional Building Above Grade, Below Grade
Structure Type 9'+ Ceilings,Vaulted Ceilings
New Construction N
Schools
Elementary Schools Hutchison Farm
Middle Schools J. Michael Lunsford
High Schools Freedom
School District Loudoun County Public Schools
Others
Senior Community No
Tax ID 166302809000
Ownership Fee Simple
SqFt Source Estimated
Acceptable Financing Cash, Conventional, FHA, VHDA
Listing Terms Cash, Conventional, FHA, VHDA
Financing Cash,Conventional,FHA,VHDA
Special Listing Condition Standard
Read Less
Want to know what your home might be worth? Contact us for a FREE valuation!

Our team is ready to help you sell your home for the highest possible price ASAP

GET MORE INFORMATION






