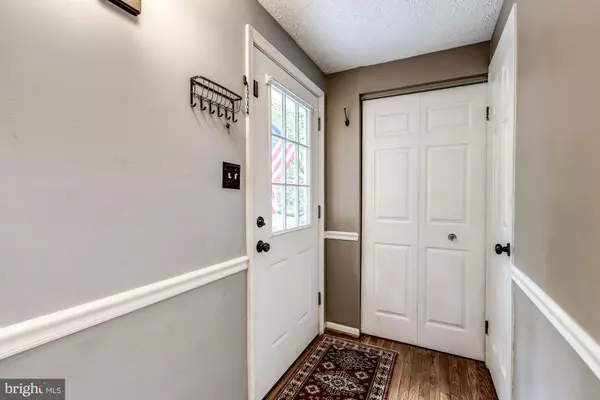$445,000
$435,000
2.3%For more information regarding the value of a property, please contact us for a free consultation.
10976 GRANBY CT Reston, VA 20191
3 Beds
3 Baths
1,618 SqFt
Key Details
Sold Price $445,000
Property Type Townhouse
Sub Type End of Row/Townhouse
Listing Status Sold
Purchase Type For Sale
Square Footage 1,618 sqft
Price per Sqft $275
Subdivision Barton Hill
MLS Listing ID VAFX1086460
Sold Date 09/30/19
Style Colonial
Bedrooms 3
Full Baths 2
Half Baths 1
HOA Fees $131/qua
HOA Y/N Y
Abv Grd Liv Area 1,168
Originating Board BRIGHT
Year Built 1983
Annual Tax Amount $4,554
Tax Year 2019
Lot Size 2,108 Sqft
Acres 0.05
Lot Dimensions 68x31 feet
Property Description
(Park in spaces ending in 76. Please remove shoes/use the shoe covers to preserve our new carpeting and newly refinished hardwood floors.) Renovated and updated end-unit townhouse backs to woods and is ideally located on a quiet cul-de-sac just 1.5 miles from the Wiehle Metro Station. Gleaming, newly refinished oak hardwood flooring on first level; new carpeting covers the upper level, recreation room, and stairs. The kitchen has granite countertops, ceramic tiled backsplash, new (in 2019) stainless appliances including a French door refrigerator, a built-in microwave, and pantry. Breakfast room with sliding glass door to upper deck. Living room has a double box window with window seat. Finished lower level has recreation room with wood-burning fireplace and brick profile wall, full bathroom, and sliding glass door to large 12 x 20 deck. Two decks offer amazing wooded views and great casual entertainment spaces. Fabulous location: walk to tennis courts, pool, W&OD trail, and South Lakes shops and restaurants.
Location
State VA
County Fairfax
Zoning 372
Direction Southwest
Rooms
Other Rooms Living Room, Dining Room, Primary Bedroom, Bedroom 2, Bedroom 3, Kitchen, Family Room, Breakfast Room, Laundry, Bathroom 1, Bathroom 2, Half Bath
Basement Full, Outside Entrance, Rear Entrance, Sump Pump, Walkout Level, Improved, Interior Access, Partially Finished
Interior
Interior Features Breakfast Area, Ceiling Fan(s), Chair Railings, Recessed Lighting, Window Treatments, Wood Floors
Hot Water Electric
Heating Heat Pump(s)
Cooling Ceiling Fan(s), Central A/C
Flooring Hardwood, Carpet, Ceramic Tile
Fireplaces Number 1
Fireplaces Type Brick
Equipment Built-In Microwave, Dishwasher, Disposal, Dryer, Extra Refrigerator/Freezer, Humidifier, Icemaker, Refrigerator, Stainless Steel Appliances, Stove, Water Heater, Washer
Furnishings No
Fireplace Y
Window Features Double Pane,Double Hung,Insulated,Screens
Appliance Built-In Microwave, Dishwasher, Disposal, Dryer, Extra Refrigerator/Freezer, Humidifier, Icemaker, Refrigerator, Stainless Steel Appliances, Stove, Water Heater, Washer
Heat Source Electric
Laundry Lower Floor
Exterior
Exterior Feature Deck(s)
Garage Spaces 2.0
Parking On Site 2
Fence Rear
Utilities Available Cable TV, Under Ground
Amenities Available Basketball Courts, Bike Trail, Jog/Walk Path, Lake, Picnic Area, Pool - Outdoor, Soccer Field, Tennis Courts, Tot Lots/Playground, Volleyball Courts
Water Access N
View Trees/Woods
Roof Type Asphalt
Accessibility None
Porch Deck(s)
Total Parking Spaces 2
Garage N
Building
Lot Description Backs to Trees, Cul-de-sac
Story 3+
Sewer Public Sewer
Water Public
Architectural Style Colonial
Level or Stories 3+
Additional Building Above Grade, Below Grade
Structure Type Brick,Dry Wall
New Construction N
Schools
School District Fairfax County Public Schools
Others
HOA Fee Include Common Area Maintenance,Recreation Facility,Snow Removal,Trash
Senior Community No
Tax ID 0271 111A0055
Ownership Fee Simple
SqFt Source Estimated
Acceptable Financing Conventional
Horse Property N
Listing Terms Conventional
Financing Conventional
Special Listing Condition Standard
Read Less
Want to know what your home might be worth? Contact us for a FREE valuation!

Our team is ready to help you sell your home for the highest possible price ASAP

Bought with Sheena Saydam • Keller Williams Capital Properties
GET MORE INFORMATION






