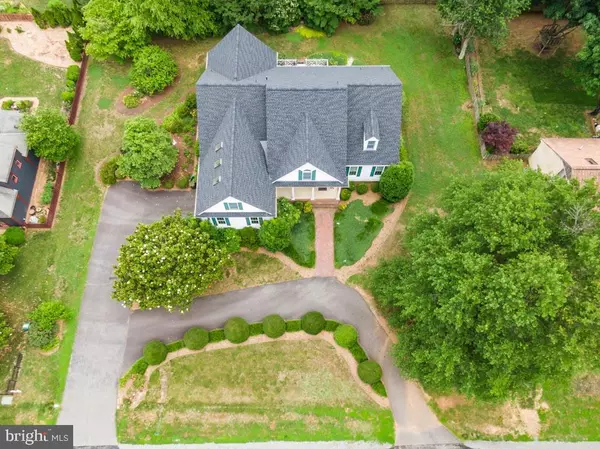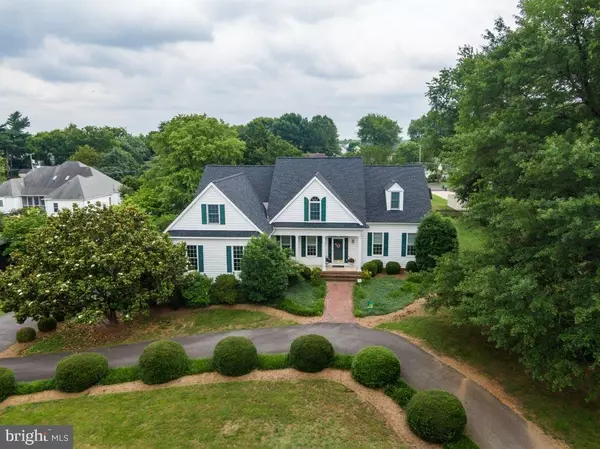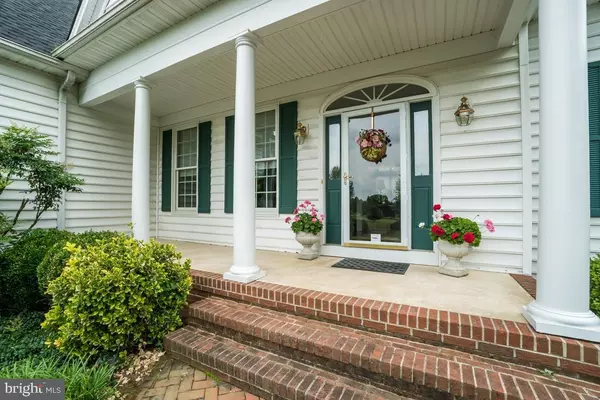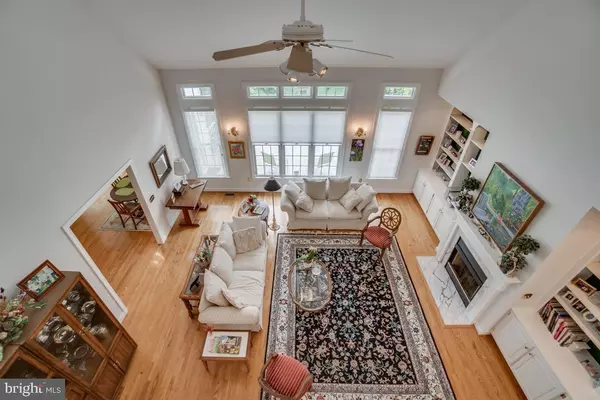$520,000
$549,900
5.4%For more information regarding the value of a property, please contact us for a free consultation.
106 VANCE DR Fredericksburg, VA 22408
5 Beds
4 Baths
3,748 SqFt
Key Details
Sold Price $520,000
Property Type Single Family Home
Sub Type Detached
Listing Status Sold
Purchase Type For Sale
Square Footage 3,748 sqft
Price per Sqft $138
Subdivision Country Club Estates
MLS Listing ID VASP213186
Sold Date 10/01/19
Style Colonial
Bedrooms 5
Full Baths 4
HOA Y/N N
Abv Grd Liv Area 3,748
Originating Board BRIGHT
Year Built 1996
Annual Tax Amount $3,854
Tax Year 2018
Property Description
A breathtaking 2 story colonial located across from the Fredericksburg Country Club s 14th Fairway of the most sought-after subdivision in the Fredericksburg area Country Club Estates . Privately nestled in a mature park-like setting with formal gardens mirroring Williamsburg, this 5-Bedroom 3.5 bath home has been meticulously maintained, loved and updated. The first-floor boast s a stunning master suite with large master bath, and two walk-in closets with built ins. Continuing on the first floor is an open foyer with formal dining and living room spaces. The gourmet kitchen with a large island opens to the sun-room, deck, and two-story great room with a fireplace, Custom Built-ins galore, and a wet bar too! Also, on the first floor is a separate large laundry room with butler s pantry and half bath. A beautiful hard wood staircase leads to the second floor where there are 4 bedrooms, and 2 full baths. The 4th bedroom has 2 skylights for sleeping under the stars. As you walk along the upstairs catwalk hallway you can look down into the two-story family room. This amazing open plan home features a circular drive with a two-story side load garage. The backyard has a large deck surrounded by beautiful landscaping, great for parties and barbecues for the summer. Nothing to do but bring your golf cart and move in.
Location
State VA
County Spotsylvania
Zoning R1
Rooms
Main Level Bedrooms 1
Interior
Interior Features Breakfast Area, Built-Ins, Butlers Pantry, Carpet, Ceiling Fan(s), Crown Moldings, Dining Area, Kitchen - Eat-In, Kitchen - Island, Primary Bath(s), Recessed Lighting, Walk-in Closet(s)
Hot Water Oil
Heating Other
Cooling Central A/C
Flooring Carpet, Hardwood, Vinyl
Fireplaces Number 1
Fireplaces Type Gas/Propane
Equipment Dishwasher, Microwave, Oven - Single, Stove
Fireplace Y
Appliance Dishwasher, Microwave, Oven - Single, Stove
Heat Source Natural Gas
Exterior
Parking Features Garage - Side Entry
Garage Spaces 2.0
Fence Rear
Water Access N
Accessibility Level Entry - Main
Attached Garage 2
Total Parking Spaces 2
Garage Y
Building
Story 2
Sewer Public Sewer
Water Public
Architectural Style Colonial
Level or Stories 2
Additional Building Above Grade, Below Grade
New Construction N
Schools
Elementary Schools Cedar Forest
Middle Schools Thornburg
High Schools Massaponax
School District Spotsylvania County Public Schools
Others
Senior Community No
Tax ID 25C1-35-1
Ownership Fee Simple
SqFt Source Estimated
Special Listing Condition Standard
Read Less
Want to know what your home might be worth? Contact us for a FREE valuation!

Our team is ready to help you sell your home for the highest possible price ASAP

Bought with Michelina A Queri • Keller Williams Realty Dulles
GET MORE INFORMATION






