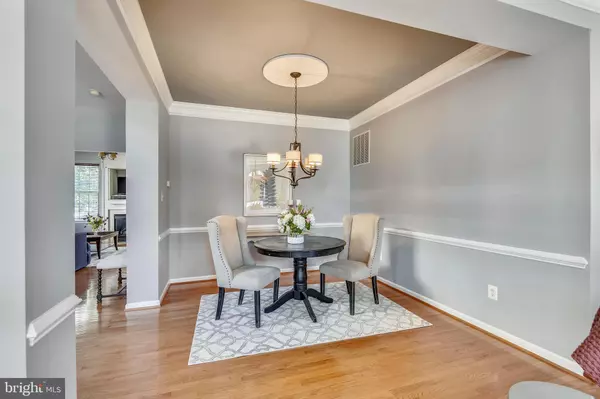Bought with Bernard D Gray • Jobin Realty
$495,000
$505,000
2.0%For more information regarding the value of a property, please contact us for a free consultation.
42910 OVERLY SQ Chantilly, VA 20152
3 Beds
4 Baths
2,580 SqFt
Key Details
Sold Price $495,000
Property Type Townhouse
Sub Type End of Row/Townhouse
Listing Status Sold
Purchase Type For Sale
Square Footage 2,580 sqft
Price per Sqft $191
Subdivision South Riding
MLS Listing ID VALO391538
Sold Date 10/10/19
Style Other,Traditional
Bedrooms 3
Full Baths 2
Half Baths 2
HOA Fees $88/mo
HOA Y/N Y
Abv Grd Liv Area 2,580
Year Built 2002
Available Date 2019-08-01
Annual Tax Amount $4,699
Tax Year 2019
Lot Size 2,614 Sqft
Acres 0.06
Property Sub-Type End of Row/Townhouse
Source BRIGHT
Property Description
Stunning brick front townhome with 2 car garage. Tastefully updated with modern lighting, new lower level paint and carpet. Great floor plan that offers plenty of space for entertaining. Hardwood floors on main level. Gas fireplace in family room/kitchen with plenty of room for large table. Granite countertops, gas cooking and good lighting make this a desirable space for cooking gourmet meals. Separate dining room with chair rail and living room with crown molding. Updated lighting throughout interior and exterior. Spacious master with 2 walk in closets and master bath with soaking tub and separate shower. 2 additional bedrooms another full bath and full size washer and dryer complete the upper level. Lower level has huge family room with new paint and carpet. French doors lead to back yard. Deck off of kitchen with plenty of space for grilling and relaxing. This home shows like a model and has been impeccably maintained by original owners. South Riding is a vibrant community with shopping, schools, pools, fitness trails and so much more. Don't miss your opportunity to make it yours! Seller is also willing to consider providing a home warranty. See it today!
Location
State VA
County Loudoun
Zoning RESIDENTIAL
Rooms
Other Rooms Living Room, Dining Room, Primary Bedroom, Bedroom 2, Bedroom 3, Kitchen, Family Room, Breakfast Room, Bathroom 1, Bathroom 2, Primary Bathroom
Basement Fully Finished, Improved, Walkout Level, Interior Access, Garage Access
Interior
Interior Features Breakfast Area, Ceiling Fan(s), Crown Moldings, Formal/Separate Dining Room, Kitchen - Eat-In, Kitchen - Island, Kitchen - Table Space, Primary Bath(s), Soaking Tub, Walk-in Closet(s), Wood Floors, Upgraded Countertops, Skylight(s), Chair Railings
Hot Water Natural Gas
Heating Central
Cooling Central A/C
Flooring Hardwood, Carpet
Fireplaces Number 1
Fireplaces Type Gas/Propane
Equipment Built-In Microwave, Built-In Range, Dishwasher, Disposal, Dryer, Exhaust Fan, Icemaker, Oven/Range - Gas, Refrigerator, Washer
Fireplace Y
Appliance Built-In Microwave, Built-In Range, Dishwasher, Disposal, Dryer, Exhaust Fan, Icemaker, Oven/Range - Gas, Refrigerator, Washer
Heat Source Natural Gas, Electric
Exterior
Parking Features Additional Storage Area, Basement Garage, Garage - Front Entry, Garage Door Opener, Inside Access, Oversized
Garage Spaces 2.0
Amenities Available Baseball Field, Basketball Courts, Club House, Exercise Room, Fitness Center, Golf Course, Jog/Walk Path, Meeting Room, Party Room, Pier/Dock, Pool - Outdoor, Swimming Pool, Tennis Courts, Tot Lots/Playground
Water Access N
Accessibility None
Attached Garage 2
Total Parking Spaces 2
Garage Y
Building
Story 3+
Sewer Public Sewer
Water Public
Architectural Style Other, Traditional
Level or Stories 3+
Additional Building Above Grade, Below Grade
New Construction N
Schools
Elementary Schools Cardinal Ridge
School District Loudoun County Public Schools
Others
HOA Fee Include Common Area Maintenance,Health Club,Recreation Facility,Reserve Funds,Road Maintenance
Senior Community No
Tax ID 166201168000
Ownership Fee Simple
SqFt Source Estimated
Special Listing Condition Standard
Read Less
Want to know what your home might be worth? Contact us for a FREE valuation!

Our team is ready to help you sell your home for the highest possible price ASAP

GET MORE INFORMATION






