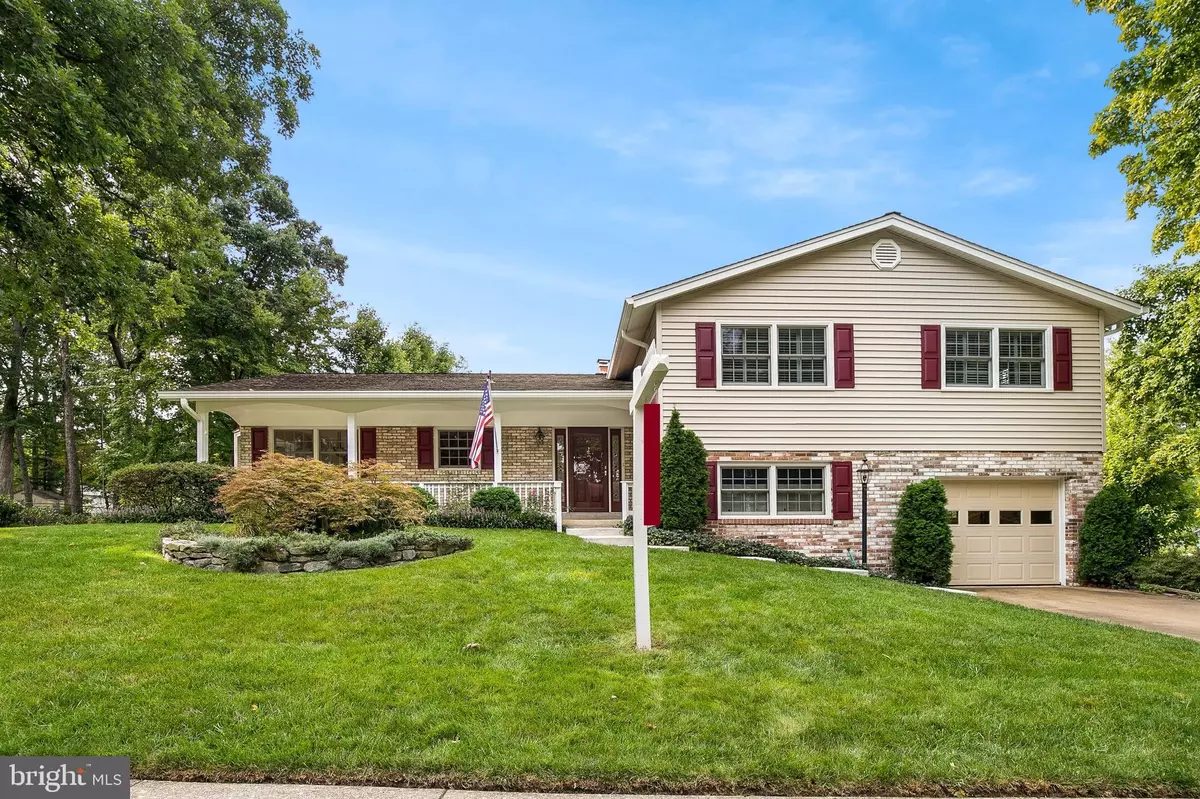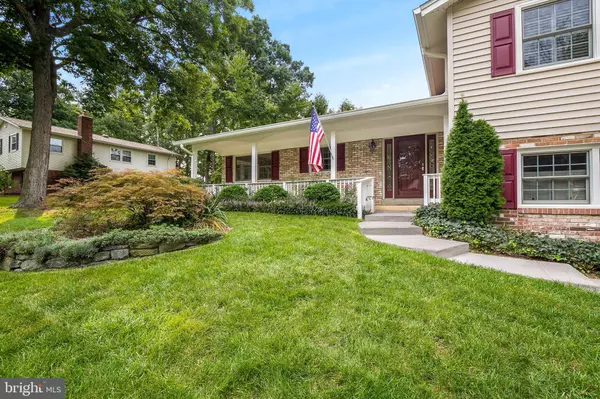$659,900
$659,900
For more information regarding the value of a property, please contact us for a free consultation.
5045 PORTSMOUTH RD Fairfax, VA 22032
4 Beds
3 Baths
2,600 SqFt
Key Details
Sold Price $659,900
Property Type Single Family Home
Sub Type Detached
Listing Status Sold
Purchase Type For Sale
Square Footage 2,600 sqft
Price per Sqft $253
Subdivision Country Club View
MLS Listing ID VAFX1085138
Sold Date 10/11/19
Style Split Level
Bedrooms 4
Full Baths 3
HOA Y/N N
Abv Grd Liv Area 2,016
Originating Board BRIGHT
Year Built 1968
Annual Tax Amount $7,126
Tax Year 2019
Lot Size 0.353 Acres
Acres 0.35
Property Description
One of the best examples of the popular "Continental" model in the entire neighborhood! Meticulously-maintained and updated with quality components, this spacious home will provide years of comfortable living! Renovated kitchen features GE Monogram professional series SS appliances, beautiful cherry 42" cabinetry and expansive granite countertops. Gleaming original hardwood floors on entire main & upper levels. Four large bedrooms plus two full baths on upper level. Master suite includes fully remodeled bath with custom tile shower, radiant floor heating, Toto toilet, pocket door & more! Lower level rec room with stone gas fireplace, built-ins, third full bath & spacious laundry/storage/utility room. All bathrooms renovated. Andersen Renewal windows & doors! Oversized one-car garage. Professionally-landscaped yard with hardscaping and full rear fencing is a perfect retreat at day's end! Outstanding location just blocks to all schools from elementary to Robinson Secondary School to post-graduate at George Mason University! Recently-renovated University Mall offers discount movie theater, restaurants, gourmet Giant Food, veterinarian, service stores & more! Express Metro bus to Pentagon just steps away!
Location
State VA
County Fairfax
Zoning 121
Rooms
Other Rooms Living Room, Dining Room, Primary Bedroom, Bedroom 2, Bedroom 3, Bedroom 4, Kitchen, Family Room, Foyer, Utility Room, Bathroom 2, Bathroom 3, Primary Bathroom
Basement Connecting Stairway, Garage Access, Heated, Improved, Interior Access, Outside Entrance, Rear Entrance, Shelving, Space For Rooms, Walkout Level, Windows
Interior
Interior Features Built-Ins, Ceiling Fan(s), Combination Dining/Living, Crown Moldings, Kitchen - Eat-In, Kitchen - Gourmet, Kitchen - Table Space, Primary Bath(s), Recessed Lighting, Tub Shower, Upgraded Countertops, Walk-in Closet(s), Window Treatments, Wood Floors
Heating Forced Air, Humidifier, Programmable Thermostat
Cooling Central A/C, Ceiling Fan(s), Programmable Thermostat
Flooring Ceramic Tile, Hardwood, Laminated
Fireplaces Number 1
Fireplaces Type Corner, Fireplace - Glass Doors, Gas/Propane, Mantel(s), Stone
Equipment Built-In Microwave, Dishwasher, Disposal, Dryer, Exhaust Fan, Extra Refrigerator/Freezer, Humidifier, Icemaker, Microwave, Oven/Range - Gas, Range Hood, Refrigerator, Stainless Steel Appliances, Washer
Fireplace Y
Window Features Bay/Bow,Double Hung,Casement,Double Pane,Energy Efficient,Insulated,Replacement,Screens,Sliding,Low-E
Appliance Built-In Microwave, Dishwasher, Disposal, Dryer, Exhaust Fan, Extra Refrigerator/Freezer, Humidifier, Icemaker, Microwave, Oven/Range - Gas, Range Hood, Refrigerator, Stainless Steel Appliances, Washer
Heat Source Natural Gas
Laundry Basement, Dryer In Unit, Has Laundry, Lower Floor, Washer In Unit
Exterior
Exterior Feature Patio(s), Porch(es)
Parking Features Built In, Garage - Front Entry, Garage Door Opener, Inside Access
Garage Spaces 3.0
Fence Decorative, Rear, Other
Water Access N
Roof Type Architectural Shingle
Accessibility None
Porch Patio(s), Porch(es)
Attached Garage 1
Total Parking Spaces 3
Garage Y
Building
Lot Description Corner, Front Yard, Landscaping, Level, Rear Yard, Private, SideYard(s)
Story 3+
Foundation Crawl Space
Sewer Public Sewer
Water Public
Architectural Style Split Level
Level or Stories 3+
Additional Building Above Grade, Below Grade
Structure Type Dry Wall
New Construction N
Schools
Elementary Schools Oak View
Middle Schools Robinson Secondary School
High Schools Robinson Secondary School
School District Fairfax County Public Schools
Others
Senior Community No
Tax ID 0681 10100002
Ownership Fee Simple
SqFt Source Assessor
Special Listing Condition Standard
Read Less
Want to know what your home might be worth? Contact us for a FREE valuation!

Our team is ready to help you sell your home for the highest possible price ASAP

Bought with TIMOTHY J WILLIAMS • Long & Foster Real Estate, Inc.
GET MORE INFORMATION






