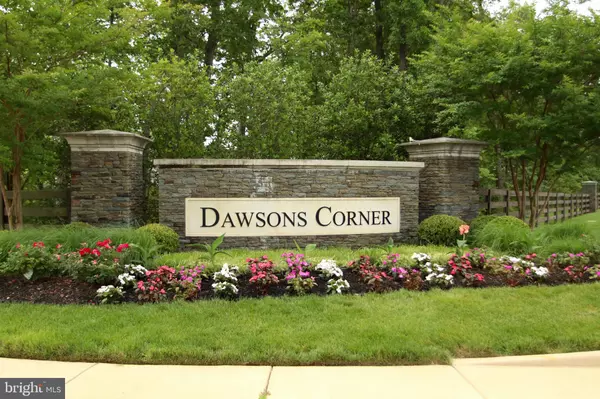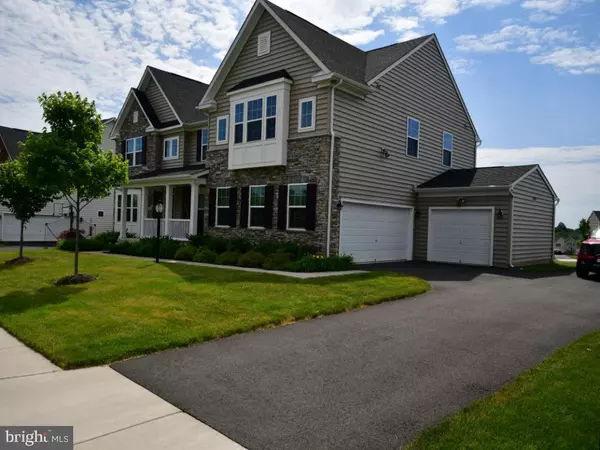Bought with Eman M Aish • Fairfax Realty Select
$755,000
$759,999
0.7%For more information regarding the value of a property, please contact us for a free consultation.
42483 MADTURKEY RUN PL Chantilly, VA 20152
4 Beds
5 Baths
4,895 SqFt
Key Details
Sold Price $755,000
Property Type Single Family Home
Sub Type Detached
Listing Status Sold
Purchase Type For Sale
Square Footage 4,895 sqft
Price per Sqft $154
Subdivision Dawson'S Corner
MLS Listing ID VALO385798
Sold Date 10/11/19
Style Colonial
Bedrooms 4
Full Baths 4
Half Baths 1
HOA Fees $140/mo
HOA Y/N Y
Abv Grd Liv Area 3,883
Year Built 2016
Annual Tax Amount $7,543
Tax Year 2019
Lot Size 0.330 Acres
Acres 0.33
Property Sub-Type Detached
Source BRIGHT
Property Description
PRICE REDUCED!! MOTIVATED SELLERS are offering this Beautiful Spacious 4,809 square feet of spacious three level living with beautiful stone and beaded siding exterior. Unwind after a long day with the soothing sound of the nearby fountain as you relax on your front porch. The amazing quiet neighborhood has all the amenities including a club house, full gym, community pool, 3 playgrounds, tennis court and a community wide walking path. In addition to numerous upgrades the home features a spacious master suite, a second bedroom with its own bath, large kitchen with island, a breakfast area, dining room, office,, plus an upstairs loft. And a stone fireplace and surround sound in the family room and a large lower level recreation room. This home has it all. Blank slate allows you to make it your own. ***Buffalo Trial Elementary has been named a recipient of The Virginia Distinguished Achievement Award, a Virginia Index of Performance Award (VIP) based on the student achievement data from 2017-18 and 2018-19.**
Location
State VA
County Loudoun
Zoning PDH3
Rooms
Other Rooms Living Room, Dining Room, Bedroom 2, Bedroom 3, Bedroom 4, Kitchen, Game Room, Family Room, Breakfast Room, Laundry, Loft, Storage Room, Bathroom 3, Primary Bathroom, Half Bath
Basement Full, Partially Finished
Interior
Interior Features Attic/House Fan, Breakfast Area, Carpet, Dining Area, Family Room Off Kitchen, Formal/Separate Dining Room, Kitchen - Eat-In, Kitchen - Island, Kitchen - Table Space, Primary Bath(s), Pantry, Recessed Lighting, Sprinkler System, Stall Shower, Store/Office, Upgraded Countertops, Walk-in Closet(s), Window Treatments, Wood Floors
Hot Water Natural Gas
Heating Humidifier, Heat Pump - Gas BackUp
Cooling Central A/C, Heat Pump(s), Programmable Thermostat, Solar Attic Fan
Flooring Hardwood, Carpet
Fireplaces Number 1
Fireplaces Type Mantel(s), Stone, Gas/Propane
Equipment Oven - Double, Cooktop, Dishwasher, Disposal, ENERGY STAR Refrigerator
Furnishings No
Fireplace Y
Appliance Oven - Double, Cooktop, Dishwasher, Disposal, ENERGY STAR Refrigerator
Heat Source Natural Gas
Exterior
Exterior Feature Deck(s)
Parking Features Garage Door Opener
Garage Spaces 8.0
Utilities Available Electric Available, Natural Gas Available, Propane, Water Available, Sewer Available, Fiber Optics Available, Phone Available
Water Access N
View Pond, Street
Roof Type Asphalt,Fiberglass,Shingle
Accessibility None
Porch Deck(s)
Attached Garage 3
Total Parking Spaces 8
Garage Y
Building
Lot Description Front Yard, Open, Pond, Poolside, Premium, Road Frontage
Story 3+
Sewer Public Sewer
Water Public
Architectural Style Colonial
Level or Stories 3+
Additional Building Above Grade, Below Grade
Structure Type 2 Story Ceilings,9'+ Ceilings,Dry Wall
New Construction N
Schools
Elementary Schools Buffalo Trail
Middle Schools Mercer
High Schools John Champe
School District Loudoun County Public Schools
Others
Senior Community No
Tax ID 168172460000
Ownership Fee Simple
SqFt Source Estimated
Security Features Carbon Monoxide Detector(s),Fire Detection System
Horse Property N
Special Listing Condition Standard
Read Less
Want to know what your home might be worth? Contact us for a FREE valuation!

Our team is ready to help you sell your home for the highest possible price ASAP

GET MORE INFORMATION






