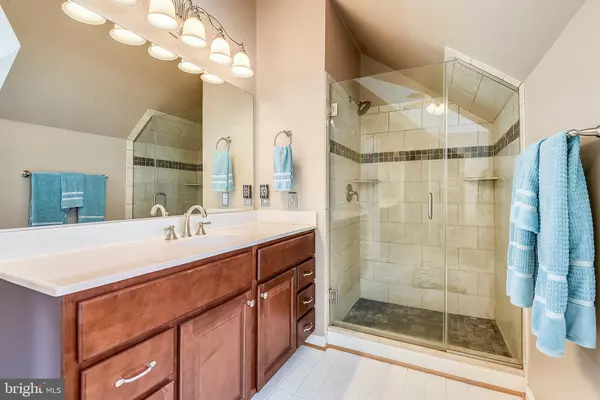$595,000
$599,900
0.8%For more information regarding the value of a property, please contact us for a free consultation.
904 ROCK DOVE CT Arnold, MD 21012
4 Beds
4 Baths
3,441 SqFt
Key Details
Sold Price $595,000
Property Type Single Family Home
Sub Type Detached
Listing Status Sold
Purchase Type For Sale
Square Footage 3,441 sqft
Price per Sqft $172
Subdivision Jamestown On The Magothy
MLS Listing ID MDAA403436
Sold Date 10/15/19
Style Colonial
Bedrooms 4
Full Baths 3
Half Baths 1
HOA Fees $14/ann
HOA Y/N Y
Abv Grd Liv Area 2,841
Originating Board BRIGHT
Year Built 1994
Annual Tax Amount $5,835
Tax Year 2018
Lot Size 0.379 Acres
Acres 0.38
Property Description
Now is the Time! Low Interest Rates & a Major Price Reduction on this largest (1 of 2 in Jamestown on the Magothy) Easton Models! Fabulous total Kitchen remodel! 2017 expensive new architectural Roof!New Master Shower! .38AC cul-de-sac lot with specimen plants! This wonderful house with a 2-story Foyer and a 2-story Family Room; a main level Office; Finished Basement with a 5th Bedroom (no egress window) and a full 3rd Bath; 3 upstairs Bedrooms plus the huge Master with 2 large walk-in closets, self-indulgent master Bath with 2 large vanities, jetted tub and separate commode is just too big for these "Empty Nesters" who are Original Owners and have loved raising their 3 children in this house, yard, Water Privileged Community and Blue Ribbon School District! This is a GREAT buy!!
Location
State MD
County Anne Arundel
Zoning R5
Rooms
Other Rooms Living Room, Dining Room, Primary Bedroom, Bedroom 2, Bedroom 3, Bedroom 4, Kitchen, Game Room, Family Room, Foyer, Laundry, Office, Utility Room, Bathroom 2, Bathroom 3, Primary Bathroom, Half Bath, Additional Bedroom
Basement Connecting Stairway, Partially Finished
Interior
Interior Features Breakfast Area, Ceiling Fan(s), Family Room Off Kitchen, Floor Plan - Open, Formal/Separate Dining Room, Kitchen - Island, Kitchen - Table Space, Primary Bath(s), Recessed Lighting, Skylight(s), Walk-in Closet(s), Carpet, Wood Floors
Hot Water Natural Gas
Heating Forced Air
Cooling Central A/C, Ceiling Fan(s)
Flooring Hardwood, Carpet
Fireplaces Number 1
Fireplaces Type Brick
Equipment Built-In Microwave, Disposal, ENERGY STAR Dishwasher, ENERGY STAR Clothes Washer, ENERGY STAR Refrigerator, Icemaker, Stainless Steel Appliances, Dryer, Oven/Range - Gas
Fireplace Y
Window Features Bay/Bow,Skylights,Screens,Sliding
Appliance Built-In Microwave, Disposal, ENERGY STAR Dishwasher, ENERGY STAR Clothes Washer, ENERGY STAR Refrigerator, Icemaker, Stainless Steel Appliances, Dryer, Oven/Range - Gas
Heat Source Natural Gas
Laundry Main Floor
Exterior
Parking Features Garage - Side Entry, Garage Door Opener
Garage Spaces 6.0
Water Access Y
Water Access Desc Canoe/Kayak,Fishing Allowed
View Garden/Lawn
Roof Type Architectural Shingle
Accessibility None
Attached Garage 2
Total Parking Spaces 6
Garage Y
Building
Lot Description Backs to Trees, Cul-de-sac, Landscaping, Trees/Wooded, Private
Story 3+
Sewer Public Sewer
Water Public
Architectural Style Colonial
Level or Stories 3+
Additional Building Above Grade, Below Grade
Structure Type 9'+ Ceilings
New Construction N
Schools
Elementary Schools Belvedere
Middle Schools Severn River
High Schools Broadneck
School District Anne Arundel County Public Schools
Others
Senior Community No
Tax ID 020342490073427
Ownership Fee Simple
SqFt Source Assessor
Security Features Electric Alarm
Special Listing Condition Standard
Read Less
Want to know what your home might be worth? Contact us for a FREE valuation!

Our team is ready to help you sell your home for the highest possible price ASAP

Bought with Steven R Belinky • Q. Williams Real Estate Associates
GET MORE INFORMATION






