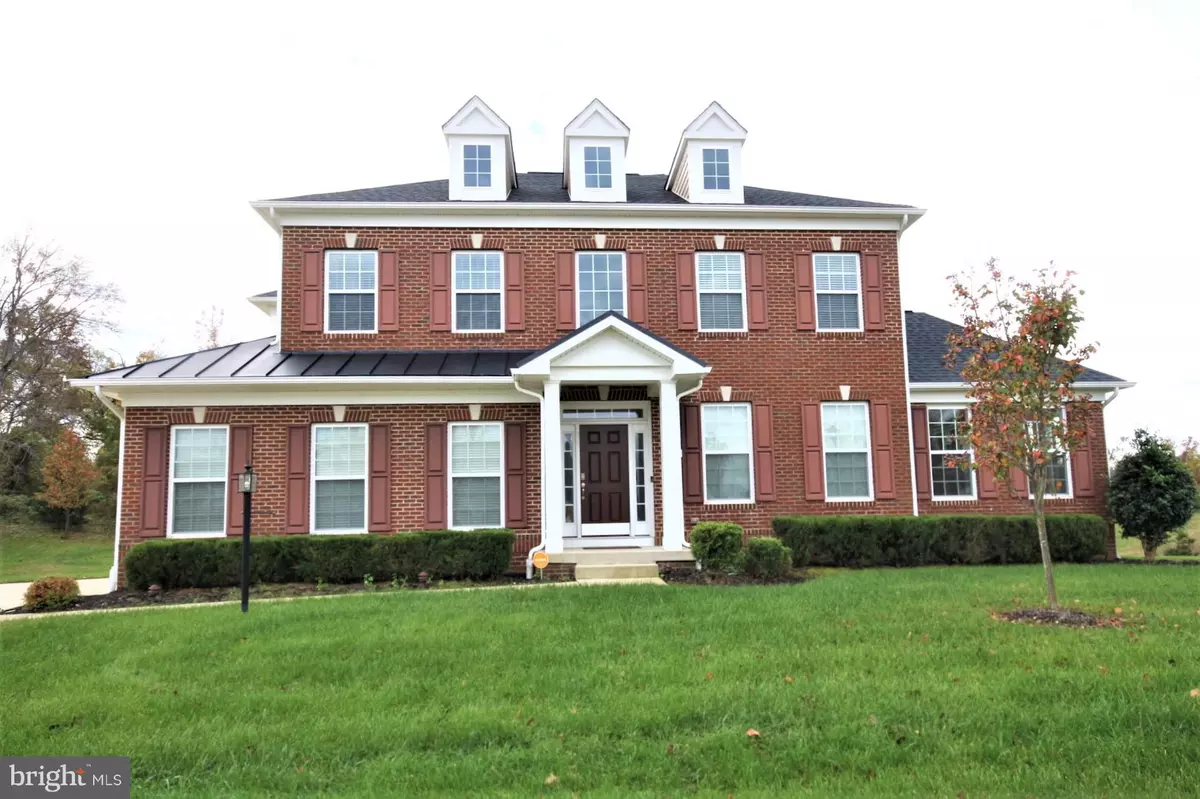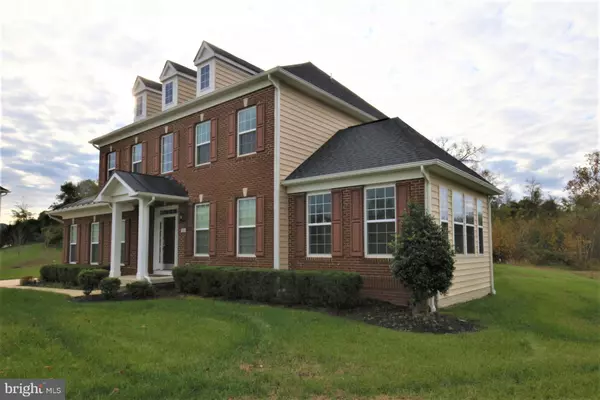$585,000
$585,000
For more information regarding the value of a property, please contact us for a free consultation.
13201 WHITAKER PARK DR Brandywine, MD 20613
5 Beds
4 Baths
6,052 SqFt
Key Details
Sold Price $585,000
Property Type Single Family Home
Sub Type Detached
Listing Status Sold
Purchase Type For Sale
Square Footage 6,052 sqft
Price per Sqft $96
Subdivision Villages Of Savannah
MLS Listing ID MDPG101724
Sold Date 10/16/19
Style Colonial
Bedrooms 5
Full Baths 3
Half Baths 1
HOA Fees $64/mo
HOA Y/N Y
Abv Grd Liv Area 4,020
Originating Board BRIGHT
Year Built 2012
Annual Tax Amount $8,193
Tax Year 2019
Lot Size 0.567 Acres
Acres 0.57
Property Description
MOTIVATED SELLER!!!!!!Why wait for new? This gorgeous move-in ready colonial is located on a quite cul-de-sac. Open foyer and floor plan, hardwood floors, large gourmet kitchen with sunroom, granite countertops, two level island, double ovens, and stainless steel appliances. Bright and open family room with cozy fireplace. Formal living and dining room surrounded by a spacious conservatory to expand your entertaining space all with a gorgeous view. Relax in the luxurious master bedroom with a three sided fireplace, sitting room, three walk-in closets, amazing spa bathroom with new heated soaking tub, and huge dual entry shower. Entertain in the spacious fully finished basement with media room, exercise area, hobby room, bedroom, and full bathroom. Unwind and relax on the large deck over looking the amazing park like scenery backyard. This home also offers an in-ground sprinkler system and a whole house humidifier! This is a must see!
Location
State MD
County Prince Georges
Zoning RR
Rooms
Other Rooms Living Room, Dining Room, Primary Bedroom, Sitting Room, Bedroom 2, Bedroom 4, Bedroom 5, Kitchen, Game Room, Family Room, Basement, Foyer, Breakfast Room, Laundry, Solarium, Media Room, Bathroom 2, Bathroom 3, Primary Bathroom, Half Bath
Basement Fully Finished, Walkout Stairs
Interior
Interior Features Ceiling Fan(s), Curved Staircase, Family Room Off Kitchen, Floor Plan - Open, Floor Plan - Traditional, Kitchen - Gourmet, Pantry, Recessed Lighting, Sprinkler System, Walk-in Closet(s), Wood Floors, Breakfast Area, Carpet, Kitchen - Island, Kitchen - Eat-In, Combination Dining/Living, Crown Moldings, Kitchen - Table Space, Primary Bath(s), Upgraded Countertops, Water Treat System, Air Filter System
Heating Forced Air, Programmable Thermostat, Zoned
Cooling Central A/C, Ceiling Fan(s)
Flooring Carpet, Hardwood
Fireplaces Number 2
Fireplaces Type Gas/Propane, Fireplace - Glass Doors, Mantel(s)
Equipment Cooktop, Built-In Microwave, Dishwasher, Disposal, Dryer - Gas, Humidifier, Icemaker, Oven - Double, Oven - Self Cleaning, Refrigerator, Stainless Steel Appliances, Washer, Water Conditioner - Owned, Water Heater - High-Efficiency, Water Heater
Fireplace Y
Window Features Double Pane,Insulated,Screens
Appliance Cooktop, Built-In Microwave, Dishwasher, Disposal, Dryer - Gas, Humidifier, Icemaker, Oven - Double, Oven - Self Cleaning, Refrigerator, Stainless Steel Appliances, Washer, Water Conditioner - Owned, Water Heater - High-Efficiency, Water Heater
Heat Source Natural Gas
Laundry Upper Floor
Exterior
Exterior Feature Deck(s)
Parking Features Garage - Side Entry, Garage Door Opener
Garage Spaces 2.0
Water Access N
Roof Type Composite,Shingle
Accessibility Level Entry - Main
Porch Deck(s)
Attached Garage 2
Total Parking Spaces 2
Garage Y
Building
Story 3+
Sewer Public Sewer
Water Public
Architectural Style Colonial
Level or Stories 3+
Additional Building Above Grade, Below Grade
Structure Type 9'+ Ceilings,Vaulted Ceilings
New Construction N
Schools
School District Prince George'S County Public Schools
Others
Senior Community No
Tax ID 17113860178
Ownership Fee Simple
SqFt Source Estimated
Security Features Sprinkler System - Indoor,Smoke Detector
Special Listing Condition Standard
Read Less
Want to know what your home might be worth? Contact us for a FREE valuation!

Our team is ready to help you sell your home for the highest possible price ASAP

Bought with Donna M Norris • Home Towne Real Estate
GET MORE INFORMATION






