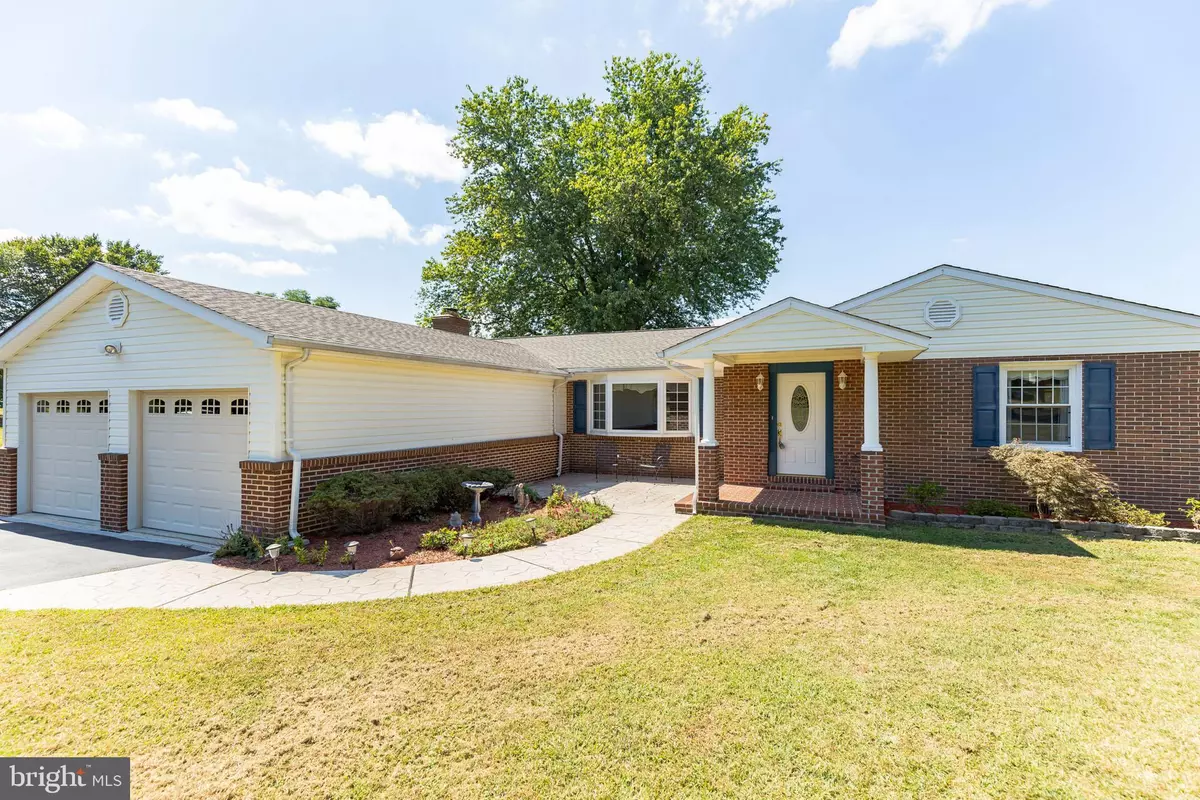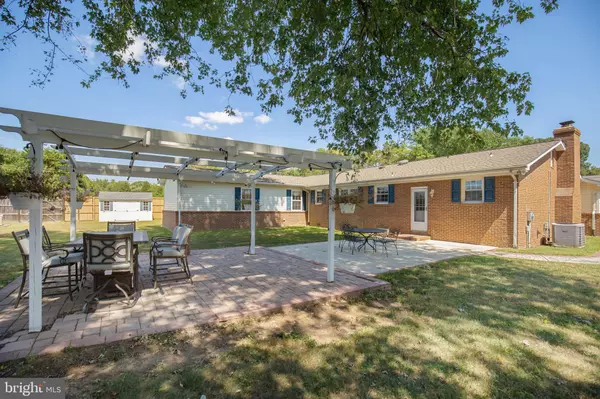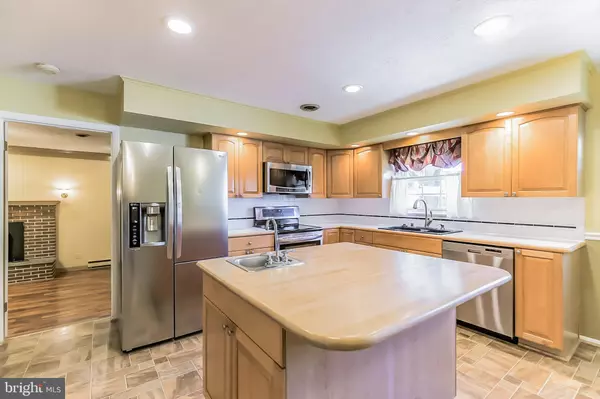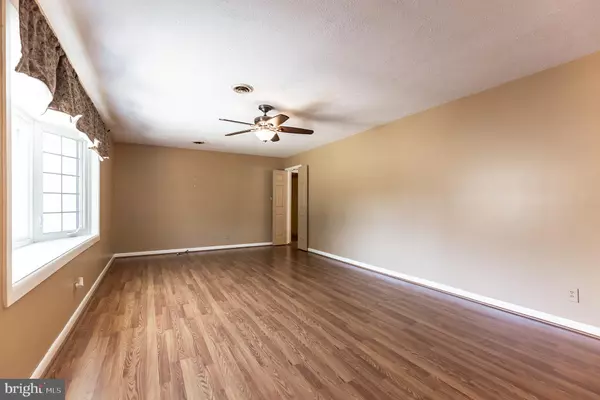$385,000
$399,000
3.5%For more information regarding the value of a property, please contact us for a free consultation.
11304 KINDER LN Dunkirk, MD 20754
3 Beds
3 Baths
2,466 SqFt
Key Details
Sold Price $385,000
Property Type Single Family Home
Sub Type Detached
Listing Status Sold
Purchase Type For Sale
Square Footage 2,466 sqft
Price per Sqft $156
Subdivision None Available
MLS Listing ID MDCA172074
Sold Date 10/18/19
Style Ranch/Rambler
Bedrooms 3
Full Baths 3
HOA Y/N N
Abv Grd Liv Area 2,466
Originating Board BRIGHT
Year Built 1975
Annual Tax Amount $3,643
Tax Year 2019
Lot Size 0.403 Acres
Acres 0.4
Property Description
One level living in Dunkirk! Looking for a rambler with a big master suite and 2 walk in closets but cant find it in the low $400,000's? This home has a big master suite addition on the back. Level yard that is partially fenced and nice a quiet too! You will love sitting out back on the patio. Owner just put a new roof on a couple of months ago just for you! The kitchen has been remodeled and the floor plan has large rooms throughout. The old master suite has a private attached bath and a hall bath for the other bedroom. Large 2 car garage is perfect for cars and storage. Can not beat the location with quick access to Rt 4 in about a minute! Great home to start out in or to scale down to, it's really a good buy for all!
Location
State MD
County Calvert
Zoning NONE
Rooms
Other Rooms Living Room, Primary Bedroom, Bedroom 2, Bedroom 3, Kitchen, Family Room, Laundry
Main Level Bedrooms 3
Interior
Interior Features Ceiling Fan(s), Chair Railings, Combination Kitchen/Dining, Entry Level Bedroom, Family Room Off Kitchen, Floor Plan - Traditional, Kitchen - Island, Kitchen - Table Space, Primary Bath(s), Recessed Lighting, Walk-in Closet(s), Wood Floors
Hot Water Electric
Heating Heat Pump(s)
Cooling Central A/C, Heat Pump(s)
Flooring Carpet, Hardwood, Ceramic Tile
Fireplaces Number 1
Fireplaces Type Wood
Equipment Dishwasher, Dryer, Exhaust Fan, Refrigerator, Stove, Stainless Steel Appliances, Washer
Fireplace Y
Appliance Dishwasher, Dryer, Exhaust Fan, Refrigerator, Stove, Stainless Steel Appliances, Washer
Heat Source Electric
Laundry Main Floor
Exterior
Exterior Feature Patio(s)
Parking Features Garage - Front Entry
Garage Spaces 2.0
Fence Rear
Water Access N
Roof Type Asphalt
Accessibility None
Porch Patio(s)
Attached Garage 2
Total Parking Spaces 2
Garage Y
Building
Lot Description Landscaping
Story 1
Foundation Crawl Space
Sewer Community Septic Tank, Private Septic Tank
Water Well
Architectural Style Ranch/Rambler
Level or Stories 1
Additional Building Above Grade, Below Grade
New Construction N
Schools
Elementary Schools Mount Harmony
Middle Schools Northern
High Schools Northern
School District Calvert County Public Schools
Others
Pets Allowed N
Senior Community No
Tax ID 0503024539
Ownership Fee Simple
SqFt Source Assessor
Horse Property N
Special Listing Condition Standard
Read Less
Want to know what your home might be worth? Contact us for a FREE valuation!

Our team is ready to help you sell your home for the highest possible price ASAP

Bought with Jennifer L Anderson • EXIT By the Bay Realty
GET MORE INFORMATION






