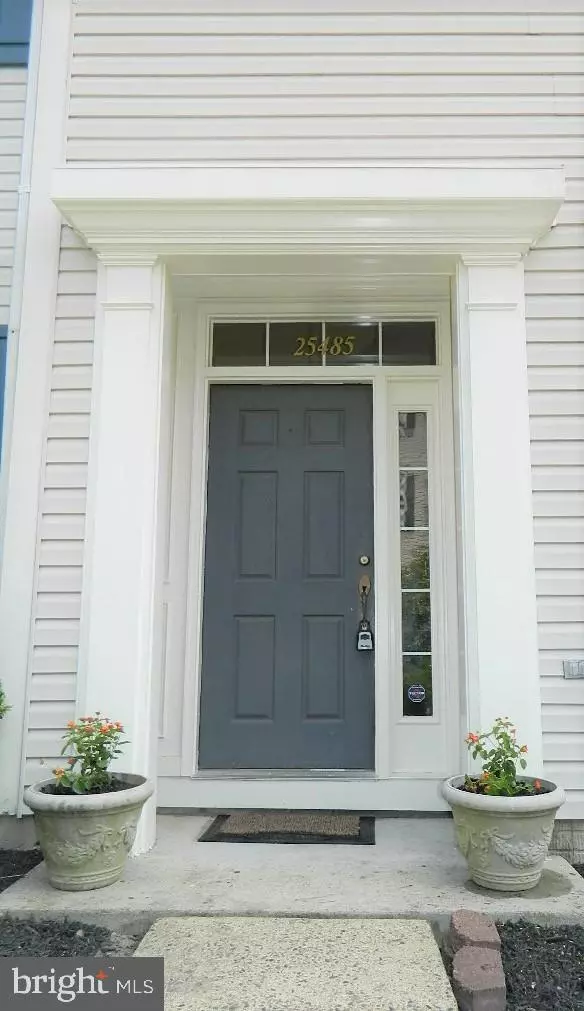Bought with Douglas K. Eley • CENTURY 21 New Millennium
$415,000
$414,900
For more information regarding the value of a property, please contact us for a free consultation.
25485 FLYNN LN Chantilly, VA 20152
3 Beds
3 Baths
2,160 SqFt
Key Details
Sold Price $415,000
Property Type Townhouse
Sub Type Interior Row/Townhouse
Listing Status Sold
Purchase Type For Sale
Square Footage 2,160 sqft
Price per Sqft $192
Subdivision None Available
MLS Listing ID VALO384346
Sold Date 10/18/19
Style Other
Bedrooms 3
Full Baths 2
Half Baths 1
HOA Fees $80/mo
HOA Y/N Y
Abv Grd Liv Area 2,160
Year Built 1997
Annual Tax Amount $4,293
Tax Year 2019
Lot Size 1,742 Sqft
Acres 0.04
Property Sub-Type Interior Row/Townhouse
Source BRIGHT
Property Description
UNIQUE HOME! WALKING DISTANCE TO SCHOOLS, SHOPPING, TENNIS COURT...PRIVATE COURTYARD SETTING WITH BRICK PATIO GREAT FOR COOKOUT. DETACHED TWO CAR GARAGE WITH MAIN LEVEL ENTRY. MAIN LEVEL FEATURES KITCHEN WITH WALK-IN PANTRY, DINING ROOM, FAMILY ROOM WITH GAS FIREPLACE, AND HALF BATH. 10' HIGH CEILINGS MAIN LEVEL. ALL BEDROOMS ARE VERY SPACIOUS WITH WALK-IN CLOSETS. SECOND LEVEL MASTER SUITE WITH 2 WIC & LAUNDRY ROOM. PRIVATE BONUS AREA FOR MASTER SUITE ON 2 LEVEL. THIRD FLOOR BEDROOMS WITH JACK&JILL BATH & BONUS LIVING AREA.
Location
State VA
County Loudoun
Zoning 100
Rooms
Other Rooms Dining Room, Primary Bedroom, Kitchen, Family Room, 2nd Stry Fam Rm, Bathroom 2, Bathroom 3
Main Level Bedrooms 3
Interior
Interior Features Breakfast Area, Carpet, Ceiling Fan(s), Combination Kitchen/Dining, Family Room Off Kitchen, Floor Plan - Traditional, Formal/Separate Dining Room, Kitchen - Eat-In, Kitchen - Table Space, Primary Bath(s), Pantry, Recessed Lighting, Walk-in Closet(s), Wood Floors
Hot Water Natural Gas
Heating Forced Air
Cooling Ceiling Fan(s), Central A/C
Fireplaces Number 1
Fireplaces Type Fireplace - Glass Doors, Gas/Propane
Equipment Built-In Range, Dishwasher, Disposal, Dryer, Exhaust Fan, Icemaker, Oven - Self Cleaning, Oven/Range - Gas, Stove, Washer, Water Heater
Fireplace Y
Appliance Built-In Range, Dishwasher, Disposal, Dryer, Exhaust Fan, Icemaker, Oven - Self Cleaning, Oven/Range - Gas, Stove, Washer, Water Heater
Heat Source Natural Gas
Exterior
Parking Features Garage - Rear Entry, Garage Door Opener
Garage Spaces 2.0
Water Access N
Accessibility None
Total Parking Spaces 2
Garage Y
Building
Story 3+
Sewer Public Sewer
Water None
Architectural Style Other
Level or Stories 3+
Additional Building Above Grade, Below Grade
New Construction N
Schools
Elementary Schools Hutchison Farm
Middle Schools J. Michael Lunsford
High Schools Freedom
School District Loudoun County Public Schools
Others
Senior Community No
Tax ID 128257511000
Ownership Fee Simple
SqFt Source Assessor
Security Features Electric Alarm
Acceptable Financing FHA, Conventional, Cash, FHVA, VA, USDA, VHDA
Listing Terms FHA, Conventional, Cash, FHVA, VA, USDA, VHDA
Financing FHA,Conventional,Cash,FHVA,VA,USDA,VHDA
Special Listing Condition Standard
Read Less
Want to know what your home might be worth? Contact us for a FREE valuation!

Our team is ready to help you sell your home for the highest possible price ASAP

GET MORE INFORMATION






