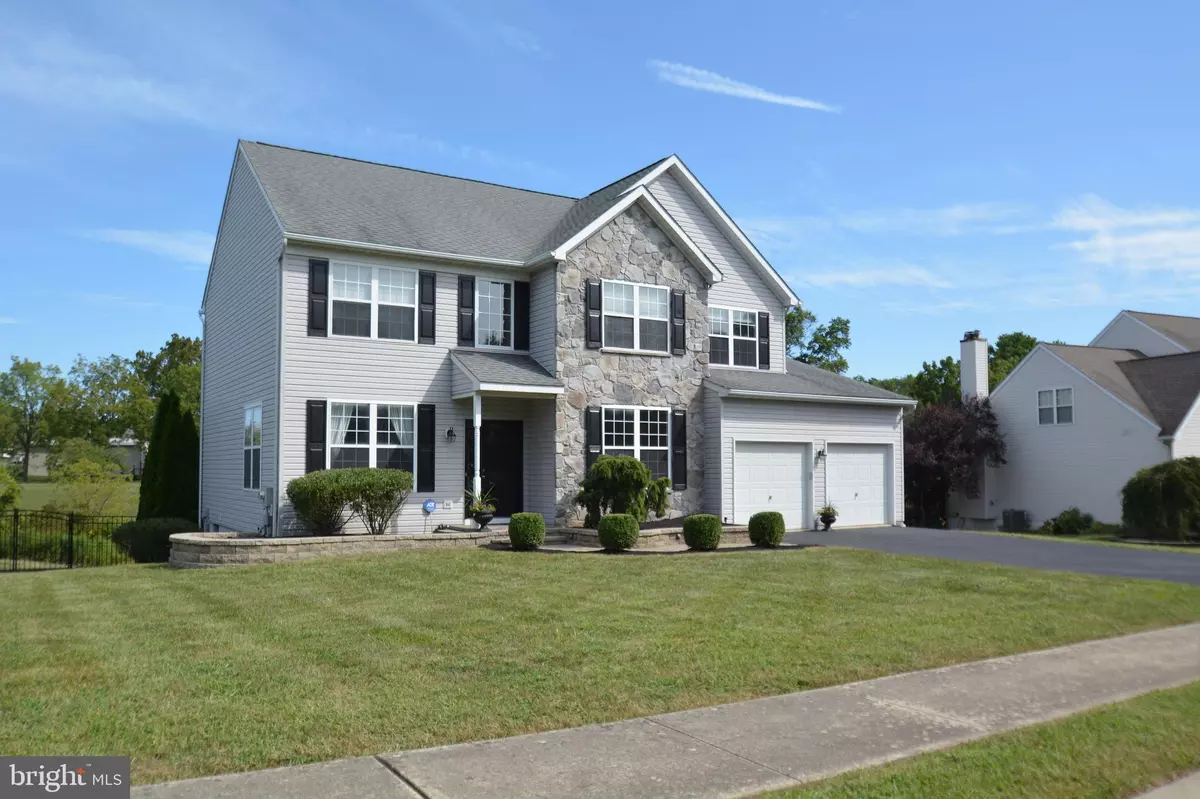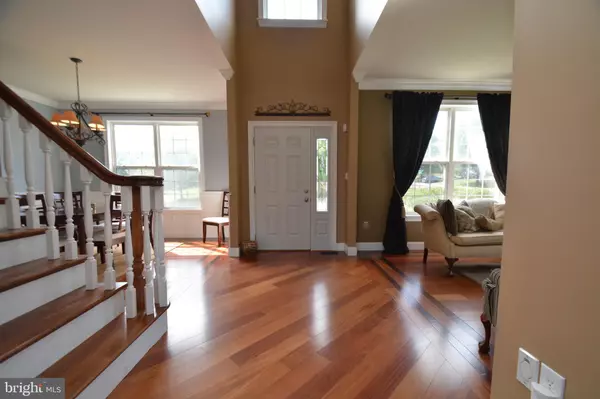$404,000
$424,900
4.9%For more information regarding the value of a property, please contact us for a free consultation.
1120 WENDLER CIR Pottstown, PA 19465
4 Beds
3 Baths
2,598 SqFt
Key Details
Sold Price $404,000
Property Type Single Family Home
Sub Type Detached
Listing Status Sold
Purchase Type For Sale
Square Footage 2,598 sqft
Price per Sqft $155
Subdivision Martins Farm
MLS Listing ID PACT486418
Sold Date 10/23/19
Style Colonial
Bedrooms 4
Full Baths 2
Half Baths 1
HOA Y/N N
Abv Grd Liv Area 2,598
Originating Board BRIGHT
Year Built 2001
Annual Tax Amount $6,148
Tax Year 2019
Lot Size 0.465 Acres
Acres 0.47
Property Description
This is your chance to move to Martins Farm, one of North Coventry s most popular neighborhoods, complete with low traffic streets, sidewalks, and no association fee. 1120 Wendler Circle has been dressed up with hardwood floors trimmed with inlay, paver patio, 2 tier deck, aluminum fencing, crown molding, chair rail, and wainscoting. The paver sidewalk leads to a covered front door. A 2 story foyer greets you, and opens to both the formal living room and dining room, and the casual living area that spreads across the back of the home. Crown molding trims the rooms on the first floor, plus the dining room features raised panel wainscoting, chair rail, and crown molding, brightened by a double window during the day, and a chandelier at night. Your formal living room is to the left when you step inside the home, also trimmed with crown molding. The focal point of the family room (recessed lighting) is the wood burning fireplace dressed up with a mantel, and opening to the kitchen and dining area. Sliders with transom provide access to the 2 tier deck, and fenced backyard. Granite counters provide generous work space along with the island for additional seating, and storage. 42 cabinets finished with crown molding, under mount sink with disposal and goose neck faucet, circle top window, and cathedral ceiling, and custom tile backsplash complements the hardwood flooring to make a fashion statement for the kitchen. The first floor is finished with a powder room tucked between the laundry and kitchen area. Plus you have a custom office work station next to the kitchen. Brazilian cherry hardwood floors flow throughout the home, trimmed in walnut. Brings a wow factor to every room! Oak tread turned stairs to the second floor. Master suite with walk in closet, sitting area, and en suite bath. Soaking tub, and stall shower, plus double bowl vanity. Three additional bedrooms have double closets (one with ceiling fan), are served by the hall bath. Shower/tub combination, newer double bowl vanity, linen closet and vinyl flooring. The basement is a daylight ground level walk out, with endless possibilities. More extras wired for surround sound in family room, central vac, alarm system, double and single gates in fencing.
Location
State PA
County Chester
Area North Coventry Twp (10317)
Zoning R1
Rooms
Other Rooms Living Room, Dining Room, Primary Bedroom, Bedroom 2, Bedroom 3, Kitchen, Family Room, Basement, Foyer, Bedroom 1, Laundry, Bathroom 1, Primary Bathroom, Half Bath
Basement Full, Daylight, Full, Outside Entrance, Poured Concrete, Rear Entrance, Unfinished, Walkout Level
Interior
Interior Features Breakfast Area, Built-Ins, Ceiling Fan(s), Chair Railings, Crown Moldings, Family Room Off Kitchen, Floor Plan - Open, Formal/Separate Dining Room, Kitchen - Eat-In, Kitchen - Island, Primary Bath(s), Pantry, Recessed Lighting, Soaking Tub, Stain/Lead Glass, Stall Shower, Tub Shower, Upgraded Countertops, Wainscotting, Walk-in Closet(s), Wood Floors
Hot Water Natural Gas
Heating Forced Air
Cooling Central A/C
Flooring Hardwood, Vinyl
Fireplaces Number 1
Fireplaces Type Mantel(s), Wood
Equipment Built-In Microwave, Built-In Range, Central Vacuum, Dishwasher, Disposal, Dryer, Oven - Double, Oven - Self Cleaning, Oven/Range - Electric, Refrigerator, Washer, Water Heater
Fireplace Y
Window Features Double Pane,Insulated,Screens
Appliance Built-In Microwave, Built-In Range, Central Vacuum, Dishwasher, Disposal, Dryer, Oven - Double, Oven - Self Cleaning, Oven/Range - Electric, Refrigerator, Washer, Water Heater
Heat Source Natural Gas
Laundry Main Floor
Exterior
Exterior Feature Deck(s), Patio(s)
Parking Features Garage - Front Entry, Garage Door Opener, Inside Access
Garage Spaces 4.0
Fence Rear
Water Access N
View Garden/Lawn, Scenic Vista, Street
Roof Type Architectural Shingle,Pitched,Shingle
Street Surface Black Top
Accessibility None
Porch Deck(s), Patio(s)
Road Frontage Boro/Township
Attached Garage 2
Total Parking Spaces 4
Garage Y
Building
Lot Description Corner, Front Yard, Landscaping, Level, Open, Rear Yard, SideYard(s), Sloping
Story 2
Foundation Concrete Perimeter
Sewer Public Sewer
Water Public
Architectural Style Colonial
Level or Stories 2
Additional Building Above Grade, Below Grade
Structure Type 9'+ Ceilings,Dry Wall
New Construction N
Schools
Middle Schools Owen J Roberts
High Schools Owen J Roberts
School District Owen J Roberts
Others
Pets Allowed Y
Senior Community No
Tax ID 17-03 -0280.3800
Ownership Fee Simple
SqFt Source Assessor
Security Features Motion Detectors,Security System
Acceptable Financing Cash, Conventional, FHA, VA
Horse Property N
Listing Terms Cash, Conventional, FHA, VA
Financing Cash,Conventional,FHA,VA
Special Listing Condition Standard
Pets Allowed No Pet Restrictions
Read Less
Want to know what your home might be worth? Contact us for a FREE valuation!

Our team is ready to help you sell your home for the highest possible price ASAP

Bought with Teri L Widmann • Godfrey Properties
GET MORE INFORMATION






