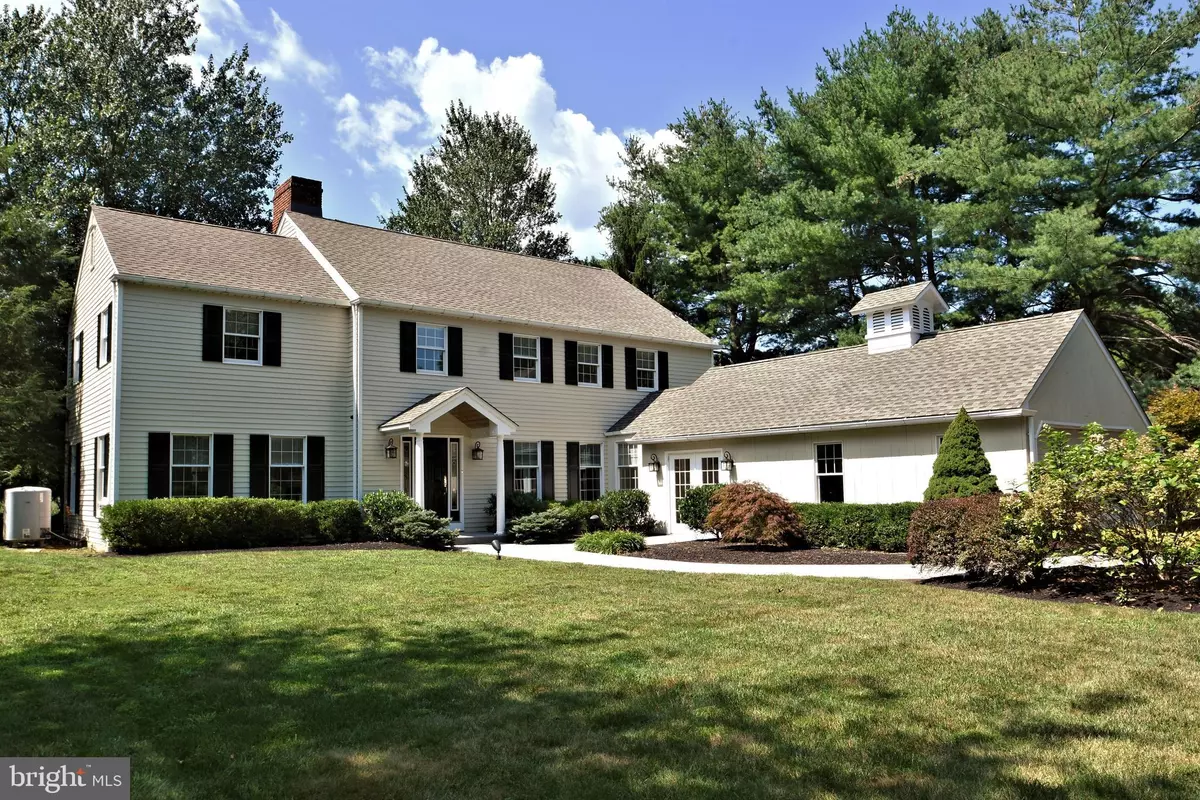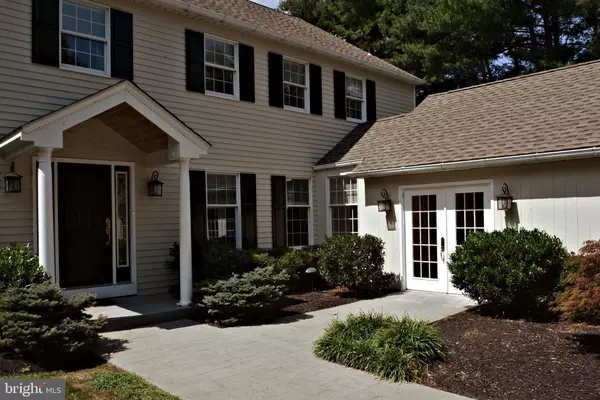$675,000
$675,000
For more information regarding the value of a property, please contact us for a free consultation.
7 W BRIDLEWOOD DR New Hope, PA 18938
4 Beds
3 Baths
2,978 SqFt
Key Details
Sold Price $675,000
Property Type Single Family Home
Sub Type Detached
Listing Status Sold
Purchase Type For Sale
Square Footage 2,978 sqft
Price per Sqft $226
Subdivision Bridlewood Farms
MLS Listing ID PABU100279
Sold Date 10/17/19
Style Colonial
Bedrooms 4
Full Baths 2
Half Baths 1
HOA Y/N N
Abv Grd Liv Area 2,978
Originating Board BRIGHT
Year Built 1979
Annual Tax Amount $12,577
Tax Year 2018
Lot Size 1.040 Acres
Acres 1.04
Lot Dimensions 0.00 x 0.00
Property Description
Welcome to this wonderful home in prestigious Bridlewood Farms. Situated on over an acre o with a private expansive yard, Pergola and screened porch, blue stone patio. Hardwood floor throughout the first floor of this center hall colonial. Two fireplaces. Living room with beautiful built-ins and fireplace. Formal dining room with chair rail and crown molding. Family room with full wall stone fireplace and windows overlooking yard. Eat-in kitchen with granite counters, island, and newer stainless steel upgraded appliances. Separate breakfast room with large window overlooking yard. First floor laundry room leads to a phenomenal utility room, perfect for crafts, workshop, or use your imagination. Cabinetry and refrigerator. French doors complete the picture. Two car garage with door opener. Upstairs are 4 generous bedrooms and 2 baths. Master with huge walk-in closet, Master bath with whirlpool tub and double sinks. New Roof. Never run out of hot water with 105 gallon hot water heater. Finished basement with fabulous office with built in desk and cabinetry. Must be seen to appreciate. Well priced in Bridlewood Farms. Don't miss.
Location
State PA
County Bucks
Area Upper Makefield Twp (10147)
Zoning RESIDENTIAL
Rooms
Other Rooms Living Room, Dining Room, Primary Bedroom, Bedroom 2, Bedroom 3, Bedroom 4, Kitchen, Family Room, Utility Room
Basement Fully Finished
Interior
Hot Water Electric
Heating Forced Air
Cooling Central A/C
Fireplaces Number 1
Heat Source Oil
Laundry Main Floor
Exterior
Exterior Feature Porch(es), Screened
Parking Features Garage - Front Entry
Garage Spaces 2.0
Water Access N
Roof Type Asphalt
Accessibility None
Porch Porch(es), Screened
Attached Garage 2
Total Parking Spaces 2
Garage Y
Building
Story 2
Sewer Public Sewer, Community Septic Tank, Private Septic Tank
Water Well
Architectural Style Colonial
Level or Stories 2
Additional Building Above Grade, Below Grade
New Construction N
Schools
School District Council Rock
Others
Senior Community No
Tax ID 47-007-051-022
Ownership Fee Simple
SqFt Source Assessor
Special Listing Condition Standard
Read Less
Want to know what your home might be worth? Contact us for a FREE valuation!

Our team is ready to help you sell your home for the highest possible price ASAP

Bought with Linda P Danese • Kurfiss Sotheby's International Realty
GET MORE INFORMATION






