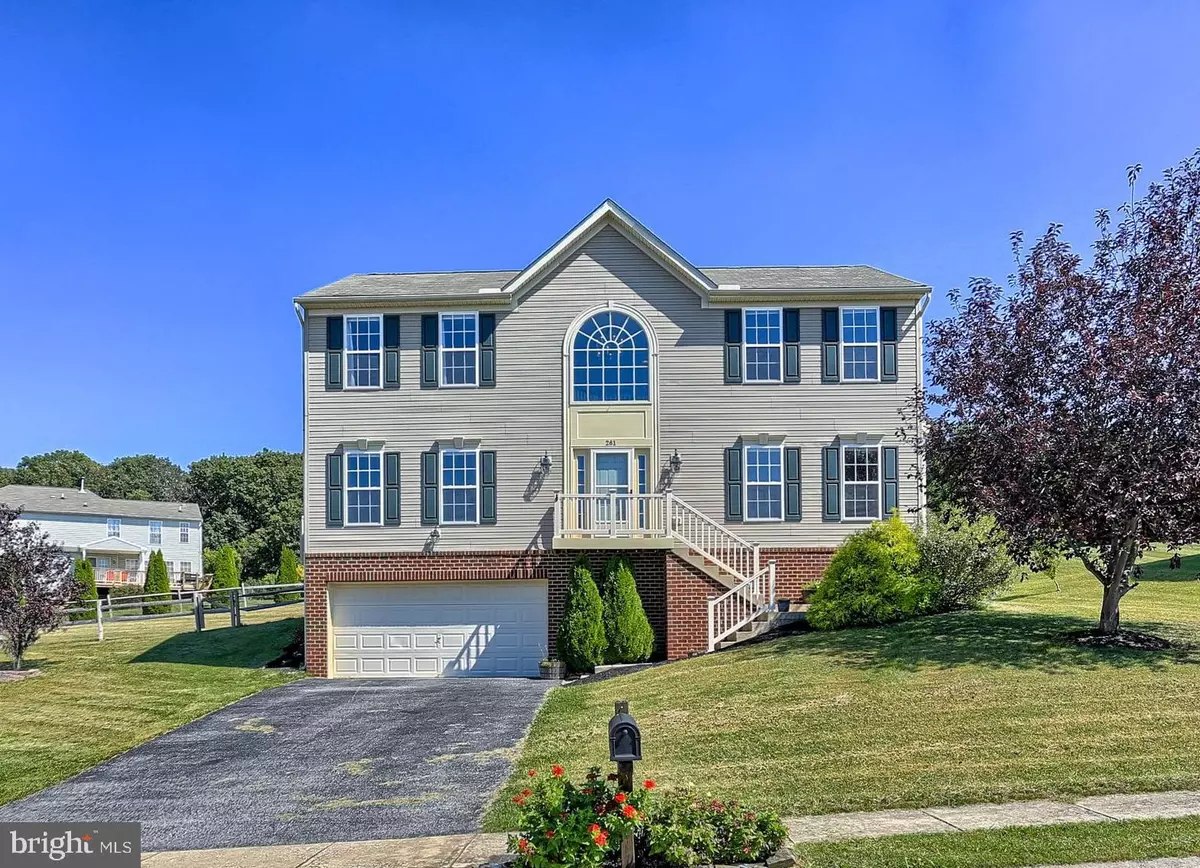$272,000
$274,900
1.1%For more information regarding the value of a property, please contact us for a free consultation.
261 COURTNEY CT Spring Grove, PA 17362
4 Beds
3 Baths
2,634 SqFt
Key Details
Sold Price $272,000
Property Type Single Family Home
Sub Type Detached
Listing Status Sold
Purchase Type For Sale
Square Footage 2,634 sqft
Price per Sqft $103
Subdivision Pahagaco
MLS Listing ID PAYK125376
Sold Date 10/25/19
Style Colonial
Bedrooms 4
Full Baths 2
Half Baths 1
HOA Y/N N
Abv Grd Liv Area 2,634
Originating Board BRIGHT
Year Built 2006
Annual Tax Amount $5,035
Tax Year 2019
Lot Size 0.488 Acres
Acres 0.49
Property Description
Beautiful Colonial sitting on .49 acres on a quiet cul-de-sac in the Spring Grove School District, located only minutes from Little Creek Golf Course and Lake Pahagaco, where you can enjoy fishing, picnicking and boating. Enjoy the beautiful sunsets from the maintenance free 20 x 17 rear deck! Bright and open main level features a spacious kitchen with large center island, granite counter tops, nice cherry cabinetry and stainless steel appliance. Awesome sun room with sliding glass door leading out to the rear deck and a wall of windows offering great views of the back yard. Located directly off of the kitchen is the family room, ideal layout for entertaining. Separate dining room with tray ceiling and bay window and formal living room complete the main level. At the end of a long day enjoy retiring to the large master suite with vaulted ceilings, walk in closet and private bath with jacuzzi tub and a walk in tile shower. Three additional bedrooms and full bath complete the upper level. 1st floor guest bath, two story foyer with atrium window and 1st floor laundry room. Large fenced in back yard, separate fenced in vegetable garden, attached front load two car garage and nicely landscaped yard. Great location, close to Route 30 & I-83, ideal for the commuter. Call today to schedule your private tour to explore all of the wonderful features this home has to offer.
Location
State PA
County York
Area Jackson Twp (15233)
Zoning RS
Rooms
Other Rooms Living Room, Dining Room, Primary Bedroom, Bedroom 2, Bedroom 3, Bedroom 4, Kitchen, Family Room, Foyer, Sun/Florida Room, Laundry, Primary Bathroom, Full Bath, Half Bath
Basement Full, Interior Access, Unfinished
Interior
Interior Features Breakfast Area, Carpet, Ceiling Fan(s), Dining Area, Family Room Off Kitchen, Floor Plan - Open, Kitchen - Eat-In, Kitchen - Island, Primary Bath(s), Recessed Lighting, Soaking Tub, Upgraded Countertops, Walk-in Closet(s), Wood Floors
Heating Forced Air
Cooling Central A/C
Flooring Vinyl, Wood, Carpet
Equipment Built-In Microwave, Refrigerator, Stainless Steel Appliances, Oven/Range - Gas, Dishwasher
Fireplace N
Window Features Bay/Bow
Appliance Built-In Microwave, Refrigerator, Stainless Steel Appliances, Oven/Range - Gas, Dishwasher
Heat Source Propane - Leased
Laundry Main Floor
Exterior
Exterior Feature Deck(s)
Parking Features Built In, Garage - Front Entry, Garage Door Opener, Inside Access
Garage Spaces 2.0
Water Access N
Roof Type Asphalt,Shingle
Accessibility Other
Porch Deck(s)
Attached Garage 2
Total Parking Spaces 2
Garage Y
Building
Story 2
Sewer Public Sewer
Water Public
Architectural Style Colonial
Level or Stories 2
Additional Building Above Grade, Below Grade
New Construction N
Schools
School District Spring Grove Area
Others
Senior Community No
Tax ID 33-000-10-0049-00-00000
Ownership Fee Simple
SqFt Source Assessor
Security Features Smoke Detector
Acceptable Financing Conventional, FHA, Cash, VA
Listing Terms Conventional, FHA, Cash, VA
Financing Conventional,FHA,Cash,VA
Special Listing Condition Standard
Read Less
Want to know what your home might be worth? Contact us for a FREE valuation!

Our team is ready to help you sell your home for the highest possible price ASAP

Bought with Connie Kennedy • Iron Valley Real Estate of York County
GET MORE INFORMATION






