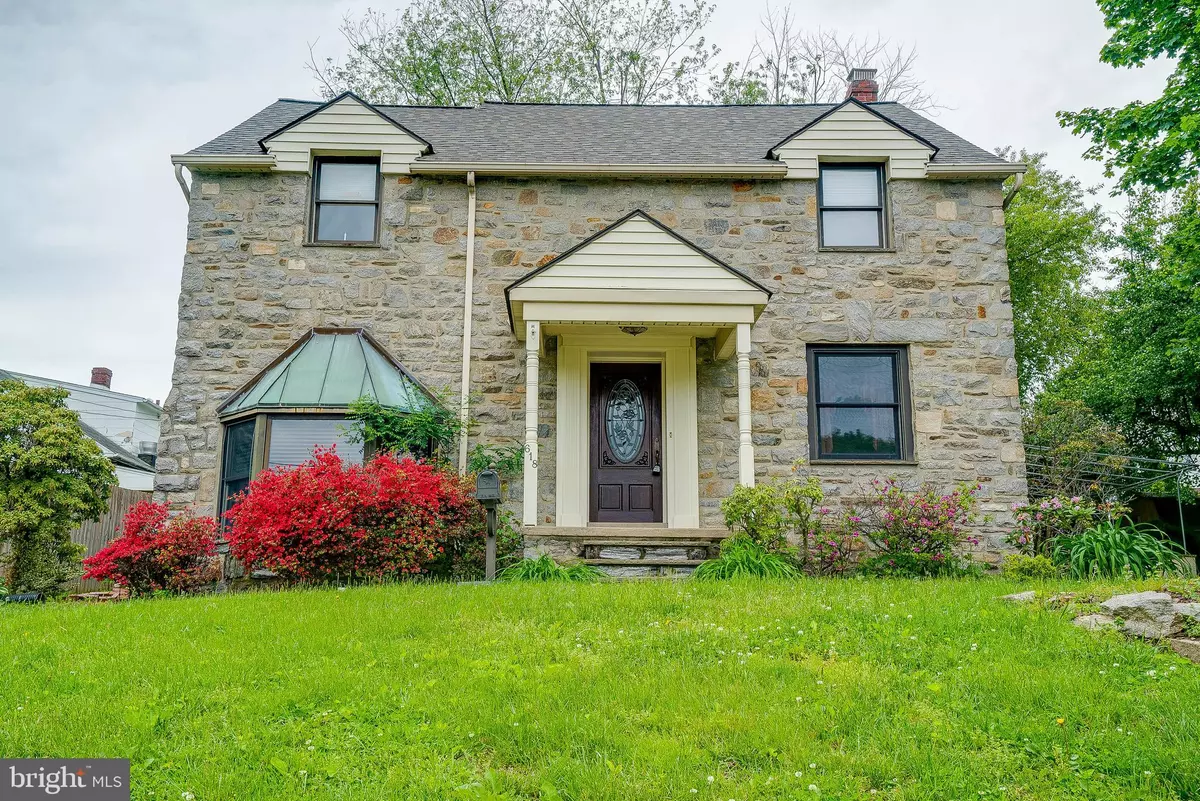$315,000
$325,000
3.1%For more information regarding the value of a property, please contact us for a free consultation.
618 N MORTON AVE Morton, PA 19070
4 Beds
3 Baths
2,536 SqFt
Key Details
Sold Price $315,000
Property Type Single Family Home
Sub Type Detached
Listing Status Sold
Purchase Type For Sale
Square Footage 2,536 sqft
Price per Sqft $124
Subdivision Stoney Creek
MLS Listing ID PADE491180
Sold Date 10/28/19
Style Colonial
Bedrooms 4
Full Baths 2
Half Baths 1
HOA Y/N N
Abv Grd Liv Area 2,536
Originating Board BRIGHT
Year Built 1950
Annual Tax Amount $7,266
Tax Year 2018
Lot Size 6,926 Sqft
Acres 0.16
Lot Dimensions 70.00 x 83.00
Property Description
Welcome to your new home. Come visit this stunning four bedroom, two and a half bath stone colonial situated on a gorgeous lot in the award winning Springfield School District. From the moment you pull up you will notice the fantastic curb appeal that follows you as you make your way into this impeccably maintained home. Enter into the open concept floor plan with the large family room that flows into the gourmet kitchen. The kitchen boasts five burner dual fuel stove/oven, stunning tile floors, trash compactor, dishwasher, new microwave, stainless refrigerator and peninsula seating. The powder room and great room with stunning pegged hardwood flooring and powder room complete this level. A few steps down you will find the bonus room/den perfect for entertaining family and friends. Upstairs, on the second level, the magnificence continues. The master bedroom has a spacious sitting room, amazing walk in closet with custom built ins, bath ensuite, and a custom ironing board hideaway all creating a wonderful space to relax at the end of the day. The second level is made complete with three additional spacious bedrooms, second floor hall laundry, full bath with gorgeous pedestal sink and plenty of closet space. As if all of this wasn't enough, the basement level has a spectacular home theatre room, beer tap system with custom built ins and plenty of storage space in the unfinished portion. We aren't done yet. Off the great room with wood stove and magnificent brick surround detail on the main level, step out through the gorgeous slider to the slate patio where you will enjoy your favorite beverage at the end of a hard day at work and grill your dinner on your grill with gas line run to it. So many amenities here, too many to list, but include newer roof (2014), newer HVAC (2015), semi-finished third floor space, hot tub with gazebo and so much more. Do not miss this gem on your tour. $500 bonus will be offered to the buyer for an offer acceptable to seller on or before 8/31.
Location
State PA
County Delaware
Area Morton Boro (10429)
Zoning RES
Rooms
Other Rooms Living Room, Dining Room, Primary Bedroom, Bedroom 2, Bedroom 3, Bedroom 4, Kitchen, Great Room, Media Room, Attic, Bonus Room, Primary Bathroom
Basement Full, Partially Finished
Interior
Interior Features Attic, Floor Plan - Open, Kitchen - Gourmet, Ceiling Fan(s), Primary Bath(s), Walk-in Closet(s), Wood Floors, Carpet, Kitchen - Eat-In, Recessed Lighting, Dining Area
Hot Water Natural Gas
Heating Forced Air, Wood Burn Stove
Cooling Central A/C, Ceiling Fan(s), Attic Fan
Flooring Hardwood, Tile/Brick, Carpet
Fireplaces Number 1
Fireplaces Type Wood
Equipment Built-In Range, Dishwasher, Trash Compactor, Disposal, Built-In Microwave, Oven/Range - Gas, Oven - Self Cleaning, Six Burner Stove, Stainless Steel Appliances
Fireplace Y
Appliance Built-In Range, Dishwasher, Trash Compactor, Disposal, Built-In Microwave, Oven/Range - Gas, Oven - Self Cleaning, Six Burner Stove, Stainless Steel Appliances
Heat Source Natural Gas
Laundry Upper Floor
Exterior
Exterior Feature Patio(s)
Garage Spaces 6.0
Utilities Available Water Available, Sewer Available, Electric Available, Cable TV Available, DSL Available, Natural Gas Available
Water Access N
Roof Type Pitched,Shingle
Accessibility None
Porch Patio(s)
Total Parking Spaces 6
Garage N
Building
Lot Description Front Yard, Rear Yard, SideYard(s)
Story 2
Sewer Public Sewer
Water Public
Architectural Style Colonial
Level or Stories 2
Additional Building Above Grade, Below Grade
New Construction N
Schools
Middle Schools Richardson
High Schools Springfield
School District Springfield
Others
Senior Community No
Tax ID 29-00-00376-00
Ownership Fee Simple
SqFt Source Estimated
Security Features Carbon Monoxide Detector(s),Smoke Detector,Security System
Acceptable Financing Cash, Conventional, FHA, VA
Listing Terms Cash, Conventional, FHA, VA
Financing Cash,Conventional,FHA,VA
Special Listing Condition Standard
Read Less
Want to know what your home might be worth? Contact us for a FREE valuation!

Our team is ready to help you sell your home for the highest possible price ASAP

Bought with Joey Ferrell • Coldwell Banker Realty
GET MORE INFORMATION






