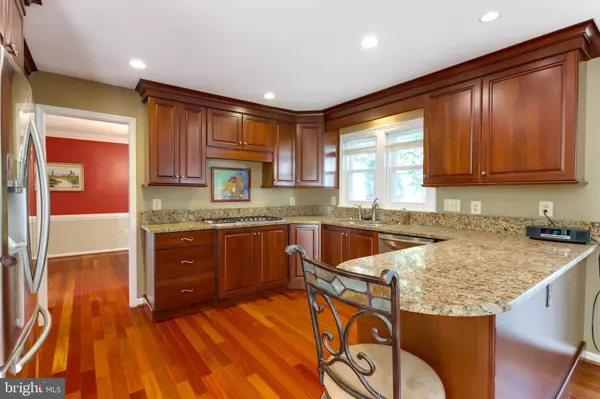$428,000
$439,900
2.7%For more information regarding the value of a property, please contact us for a free consultation.
10560 HALBERT CT Waldorf, MD 20603
4 Beds
4 Baths
4,032 SqFt
Key Details
Sold Price $428,000
Property Type Single Family Home
Sub Type Detached
Listing Status Sold
Purchase Type For Sale
Square Footage 4,032 sqft
Price per Sqft $106
Subdivision Ashford
MLS Listing ID MDCH205642
Sold Date 10/28/19
Style Colonial
Bedrooms 4
Full Baths 3
Half Baths 1
HOA Fees $63/ann
HOA Y/N Y
Abv Grd Liv Area 2,834
Originating Board BRIGHT
Year Built 1994
Annual Tax Amount $5,108
Tax Year 2018
Lot Size 0.265 Acres
Acres 0.27
Property Description
Peacefully located in a tranquil fenced yard setting at the end of a quiet cul de sac this beautiful Two-Story home features a dramatic soaring 2 story foyer. It has large rooms throughout with gleaming Brazilian cherry hardwood flooring all through entire main level, and a main level room that could be an office or 5th bedroom. Upper level hallway that is open to foyer has hardwood floors as well. There are 4 BR s on upper level and many updates and upgrades throughout this beautiful home. So many features are offered Brazilian Cherry Hardwood flooring, Gourmet kitchen with granite countertops, stainless steel appliances, formal and spacious living and dining rooms, as well as a main level family room with clean gas fireplace. There is a laundry room on upper bedroom level, so you don t have to travel downstairs carrying laundry! Also, a luxurious master suite with hardwood floors and vaulted ceiling and includes huge walk-in closet with custom organizers as well as the en-suite master bathroom with a spa-like huge ceramic tile walk-in shower and two separate sinks and custom cabinetry. There are 3 1/2 bathrooms in all. Expansive Recreation room/entertainment space in basement with hardwood flooring and a second fireplace, also includes a wet bar, built in wine rack and full bathroom, and 2 other rooms that could be playrooms or den/office area or media room. A beautiful large private rear deck, outdoor shed, gorgeous landscaping complete this home. This property has been meticulously cared for and well maintained. It s an easy commute to Washington DC, The National Harbor, Joint Base Andrews and points South. It s conveniently located along Route 228 and the major corridors Rt. 210, 301, the new McDaniel Rd extension, as well as commuter lots to DC. This one has it all! Your new home awaits you in this sought-after Ashford Oaks community!
Location
State MD
County Charles
Zoning RM
Rooms
Other Rooms Living Room, Dining Room, Primary Bedroom, Bedroom 2, Bedroom 3, Bedroom 4, Kitchen, Family Room, Den, Foyer, Great Room, Laundry, Office, Bathroom 1, Primary Bathroom
Basement Fully Finished
Interior
Interior Features Attic, Breakfast Area, Carpet, Ceiling Fan(s), Chair Railings, Crown Moldings, Family Room Off Kitchen, Floor Plan - Open, Floor Plan - Traditional, Formal/Separate Dining Room, Kitchen - Country, Kitchen - Table Space, Kitchen - Gourmet, Primary Bath(s), Pantry, Store/Office, Upgraded Countertops, Walk-in Closet(s), Wet/Dry Bar, Window Treatments, Wood Floors
Heating Forced Air
Cooling Central A/C
Flooring Ceramic Tile, Hardwood, Carpet
Fireplaces Number 2
Fireplaces Type Fireplace - Glass Doors, Gas/Propane, Mantel(s)
Equipment Built-In Microwave, Cooktop, Dishwasher, Disposal, Dryer - Front Loading, Exhaust Fan, Oven - Wall, Refrigerator, Stainless Steel Appliances, Washer - Front Loading, Water Heater
Fireplace Y
Window Features Screens,Vinyl Clad,Double Pane
Appliance Built-In Microwave, Cooktop, Dishwasher, Disposal, Dryer - Front Loading, Exhaust Fan, Oven - Wall, Refrigerator, Stainless Steel Appliances, Washer - Front Loading, Water Heater
Heat Source Natural Gas
Laundry Upper Floor
Exterior
Parking Features Garage - Front Entry, Garage Door Opener
Garage Spaces 6.0
Fence Wood
Water Access N
Roof Type Asphalt,Architectural Shingle,Composite,Shingle
Accessibility None
Attached Garage 2
Total Parking Spaces 6
Garage Y
Building
Story 3+
Sewer Public Sewer
Water Public
Architectural Style Colonial
Level or Stories 3+
Additional Building Above Grade, Below Grade
Structure Type Dry Wall,Vaulted Ceilings
New Construction N
Schools
Elementary Schools Berry
Middle Schools Theodore G. Davis
High Schools North Point
School District Charles County Public Schools
Others
HOA Fee Include Common Area Maintenance,Management
Senior Community No
Tax ID 0906216870
Ownership Fee Simple
SqFt Source Assessor
Acceptable Financing FHA, Conventional, VA
Horse Property N
Listing Terms FHA, Conventional, VA
Financing FHA,Conventional,VA
Special Listing Condition Standard
Read Less
Want to know what your home might be worth? Contact us for a FREE valuation!

Our team is ready to help you sell your home for the highest possible price ASAP

Bought with Elbert Chen • Blue Diamond Real Estate, LLC
GET MORE INFORMATION






