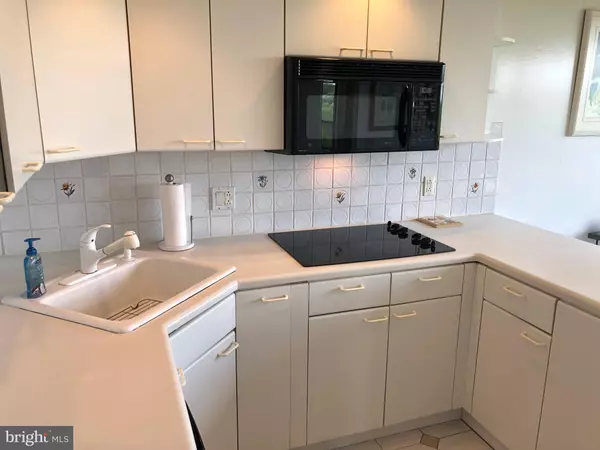$248,900
$248,900
For more information regarding the value of a property, please contact us for a free consultation.
1001 CITY AVE #WA1105 Wynnewood, PA 19096
3 Beds
3 Baths
1,910 SqFt
Key Details
Sold Price $248,900
Property Type Condo
Sub Type Condo/Co-op
Listing Status Sold
Purchase Type For Sale
Square Footage 1,910 sqft
Price per Sqft $130
Subdivision Green Hill
MLS Listing ID PAMC606850
Sold Date 10/31/19
Style Contemporary
Bedrooms 3
Full Baths 2
Half Baths 1
Condo Fees $1,403/mo
HOA Y/N N
Abv Grd Liv Area 1,910
Originating Board BRIGHT
Year Built 1962
Annual Tax Amount $4,953
Tax Year 2018
Lot Size 1,910 Sqft
Acres 0.04
Lot Dimensions x 0.00
Property Description
Beautiful views in all directions from this penthouse 3 bedroom wrap unit. Updated kitchen with breakfast area, built-in refrigerator and ample storage space. Full sized washer & dryer in laundry room off kitchen. Powder room off entry hall with multiple storage closets. Formal dining area with wood flooring adjacent to slider to balcony looking north over the pool 11 stories below. Large, light filled living area completes this side of the 1900+sq. ft. floor plan. Lovely gallery leads to 3 bedrooms on the south side of the building with a master suite featuring an en-suite bath, dressing vanity table, built-in space for TV and storage and large closet space. Two additional bedrooms (one with balcony) share the bath at end of hallway. Bedroom hallway has two additional closets for linen and more storage. Unit includes assigned indoor parking space (#69). First class management, active social activities and an excellent location with pool, green spaces and transportation provided to close-by grocery shopping and Suburban Square.
Location
State PA
County Montgomery
Area Lower Merion Twp (10640)
Zoning R7
Rooms
Basement Other
Main Level Bedrooms 3
Interior
Heating Central
Cooling Central A/C
Fireplace N
Heat Source Other
Laundry Dryer In Unit, Washer In Unit
Exterior
Exterior Feature Balconies- Multiple
Parking Features Other
Garage Spaces 1.0
Amenities Available Bar/Lounge, Common Grounds, Elevator, Exercise Room, Extra Storage, Game Room, Library, Meeting Room, Party Room, Pool - Outdoor, Reserved/Assigned Parking, Security, Transportation Service
Water Access N
Accessibility Other
Porch Balconies- Multiple
Attached Garage 1
Total Parking Spaces 1
Garage Y
Building
Story 3+
Unit Features Hi-Rise 9+ Floors
Sewer Public Sewer
Water Public
Architectural Style Contemporary
Level or Stories 3+
Additional Building Above Grade, Below Grade
New Construction N
Schools
School District Lower Merion
Others
HOA Fee Include Air Conditioning,Alarm System,All Ground Fee,Cable TV,Common Area Maintenance,Custodial Services Maintenance,Electricity,Ext Bldg Maint,Heat,Insurance,Lawn Care Front,Lawn Care Rear,Lawn Care Side,Lawn Maintenance,Management,Parking Fee,Security Gate,Sewer,Snow Removal,Standard Phone Service,Trash,Water
Senior Community No
Tax ID 40-00-11150-573
Ownership Fee Simple
SqFt Source Assessor
Security Features 24 hour security,Desk in Lobby,Doorman,Security Gate
Special Listing Condition Standard
Read Less
Want to know what your home might be worth? Contact us for a FREE valuation!

Our team is ready to help you sell your home for the highest possible price ASAP

Bought with Kristi Assiran • BHHS Fox & Roach-Bryn Mawr
GET MORE INFORMATION






