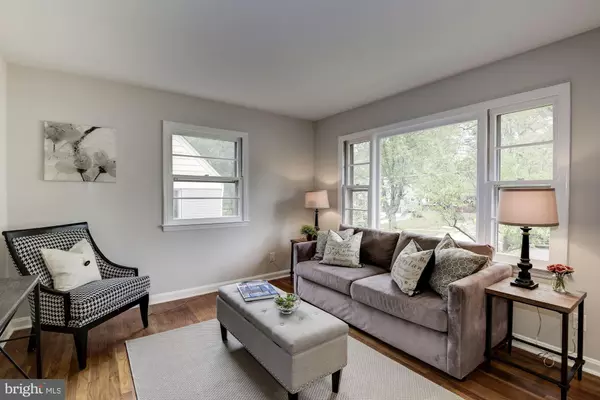$385,000
$380,000
1.3%For more information regarding the value of a property, please contact us for a free consultation.
3916 LANTERN DR Silver Spring, MD 20902
3 Beds
2 Baths
1,360 SqFt
Key Details
Sold Price $385,000
Property Type Single Family Home
Sub Type Detached
Listing Status Sold
Purchase Type For Sale
Square Footage 1,360 sqft
Price per Sqft $283
Subdivision Conn Ave Hills
MLS Listing ID MDMC682716
Sold Date 11/15/19
Style Raised Ranch/Rambler
Bedrooms 3
Full Baths 2
HOA Y/N N
Abv Grd Liv Area 910
Originating Board BRIGHT
Year Built 1954
Annual Tax Amount $4,102
Tax Year 2019
Lot Size 7,688 Sqft
Acres 0.18
Property Description
Cute as a button and ready for its new owner! Offered for sale for the first time in over 40 years, this 3 bed 2 bath brick rambler in super convenient Silver Spring / North Kensington location won't last long. Sunlit spaces, open kitchen and breakfast area plus original hardwood floors are sure to please. Like to entertain? Need an extra bedroom? The open and spacious, walk-out lower level offers endless possibilities to customize to your needs. Many smart updates over the years including a recent overhaul of the electric, newer HVAC and HWH. Roof approx. 10 yrs old. Pride of ownership is evident! You'll love the driveway parking and generous, fully fenced backyard! Easy access to Metro Bus, 495, MARC train; hop, skip and jump to Kensington, Rockville, Bethesda, Wheaton or DC. Grocery, shopping, tasty eats and Kensington Antique Row nearby.
Location
State MD
County Montgomery
Zoning R60
Rooms
Other Rooms Living Room, Primary Bedroom, Bedroom 2, Bedroom 3, Kitchen, Breakfast Room, Recreation Room, Bathroom 1, Bathroom 2
Basement Walkout Level, Rear Entrance, Full, Windows, Space For Rooms
Main Level Bedrooms 3
Interior
Interior Features Breakfast Area, Cedar Closet(s), Ceiling Fan(s), Chair Railings, Combination Kitchen/Dining, Floor Plan - Traditional, Laundry Chute, Tub Shower, Stall Shower, Wood Floors
Hot Water Natural Gas
Heating Forced Air
Cooling Central A/C, Ceiling Fan(s)
Flooring Hardwood
Equipment Dishwasher, Disposal, Dryer, Icemaker, Refrigerator, Stove, Washer, Water Heater
Fireplace N
Appliance Dishwasher, Disposal, Dryer, Icemaker, Refrigerator, Stove, Washer, Water Heater
Heat Source Natural Gas
Laundry Has Laundry, Basement
Exterior
Fence Rear
Water Access N
Roof Type Shingle
Accessibility None
Garage N
Building
Lot Description Rear Yard
Story 2
Sewer Public Sewer
Water Public
Architectural Style Raised Ranch/Rambler
Level or Stories 2
Additional Building Above Grade, Below Grade
New Construction N
Schools
Elementary Schools Rock View
Middle Schools Newport Mill
High Schools Albert Einstein
School District Montgomery County Public Schools
Others
Senior Community No
Tax ID 161301284807
Ownership Fee Simple
SqFt Source Estimated
Security Features Carbon Monoxide Detector(s),Smoke Detector
Special Listing Condition Standard
Read Less
Want to know what your home might be worth? Contact us for a FREE valuation!

Our team is ready to help you sell your home for the highest possible price ASAP

Bought with Peter D Sarro • Long & Foster Real Estate, Inc.
GET MORE INFORMATION






