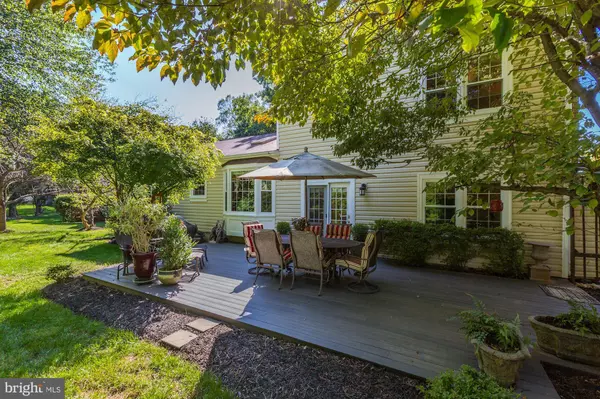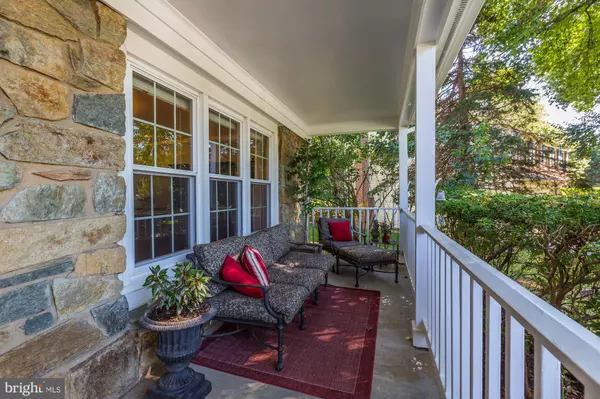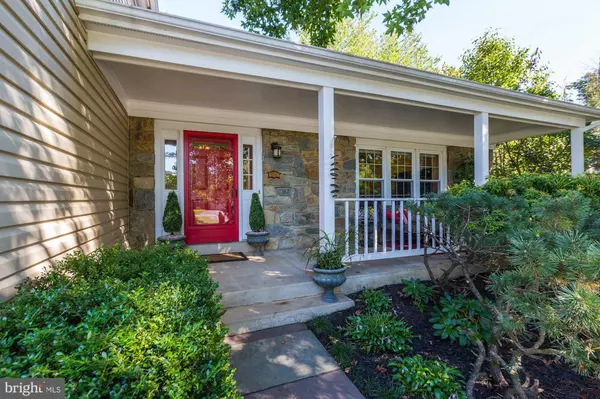$732,000
$732,000
For more information regarding the value of a property, please contact us for a free consultation.
14705 BOTANY WAY North Potomac, MD 20878
4 Beds
3 Baths
2,821 SqFt
Key Details
Sold Price $732,000
Property Type Single Family Home
Sub Type Detached
Listing Status Sold
Purchase Type For Sale
Square Footage 2,821 sqft
Price per Sqft $259
Subdivision Stonebridge
MLS Listing ID MDMC677038
Sold Date 11/20/19
Style Split Level
Bedrooms 4
Full Baths 2
Half Baths 1
HOA Fees $57/ann
HOA Y/N Y
Abv Grd Liv Area 2,233
Originating Board BRIGHT
Year Built 1984
Annual Tax Amount $7,436
Tax Year 2019
Lot Size 8,981 Sqft
Acres 0.21
Property Description
JUST REDUCED 18K! UPDATES GALORE & RENOVATED TO PERFECTION WITH 3,044 TOTAL SQ FT !This meticulously maintained Craftsman inspired split home will take your breathe away! Charming from the minute you step foot on the wonderful covered front porch and through the cheery red door into the house. Enchanting and full of character, there is simply nothing better than this cul-de-sac dream in Stonebridge! Updated with over $100k in renovations, this spacious split will take your breath away with its luxurious features and ultimate livability! Featuring 4 bedrooms,2 full bathrooms and one-half bath, this home offers fabulous details including hardwood floors throughout the main and upper levels, beveled glass French doors to the Living & Dining Rooms, a big bay window in the Breakfast Room, and a large Trex deck for outdoor entertaining and dining al fresco. The completely renovated Chef s Kitchen & Breakfast Area, complete with custom cabinetry, top grade stainless steel appliances and granite counters, opens to the charming Family Room with a wood burning fireplace this space is the epicenter of the house and it s where so much of the living is done! Gleaming hardwood floors lead to the upper level and the spacious Master Bedroom with sitting area, an updated master bath and a large walk-in closet complete with a custom closet system. Three additional bedrooms, an updated full bath and a laundry area are found on this level. The finished lower level is the perfect place to watch the game or just relax, plus there is a large, separate room with built-in shelving lending plenty of storage space. No stone has been left unturned in the presentation of this home, both inside and outside. Add in the fact that this stunning home is in the nationally ranked Wootton high school district and you have the dream home you ve been searching for!
Location
State MD
County Montgomery
Zoning PD3
Rooms
Other Rooms Living Room, Dining Room, Primary Bedroom, Bedroom 2, Bedroom 3, Bedroom 4, Kitchen, Family Room, Foyer, Laundry, Bonus Room, Primary Bathroom, Full Bath, Half Bath
Basement Connecting Stairway
Interior
Interior Features Breakfast Area, Ceiling Fan(s), Chair Railings, Crown Moldings, Family Room Off Kitchen, Wood Floors, Walk-in Closet(s), Upgraded Countertops, Tub Shower, Pantry, Recessed Lighting, Skylight(s), Primary Bath(s), Kitchen - Table Space, Kitchen - Gourmet, Kitchen - Eat-In, Formal/Separate Dining Room, Floor Plan - Traditional
Hot Water Natural Gas
Heating Forced Air
Cooling Ceiling Fan(s), Central A/C
Flooring Hardwood
Fireplaces Number 1
Fireplaces Type Wood
Equipment Dishwasher, Disposal, Dryer, Exhaust Fan, Icemaker, Oven - Self Cleaning, Oven/Range - Gas, Refrigerator, Stainless Steel Appliances, Washer
Fireplace Y
Window Features Bay/Bow,Skylights
Appliance Dishwasher, Disposal, Dryer, Exhaust Fan, Icemaker, Oven - Self Cleaning, Oven/Range - Gas, Refrigerator, Stainless Steel Appliances, Washer
Heat Source Natural Gas
Laundry Upper Floor
Exterior
Exterior Feature Deck(s)
Parking Features Garage - Front Entry
Garage Spaces 2.0
Amenities Available Tot Lots/Playground, Swimming Pool, Pool - Outdoor, Party Room
Water Access N
Accessibility None
Porch Deck(s)
Attached Garage 2
Total Parking Spaces 2
Garage Y
Building
Story 3+
Sewer Public Sewer
Water Public
Architectural Style Split Level
Level or Stories 3+
Additional Building Above Grade, Below Grade
New Construction N
Schools
Elementary Schools Stone Mill
Middle Schools Cabin John
High Schools Thomas S. Wootton
School District Montgomery County Public Schools
Others
HOA Fee Include Pool(s)
Senior Community No
Tax ID 160602263300
Ownership Fee Simple
SqFt Source Estimated
Special Listing Condition Standard
Read Less
Want to know what your home might be worth? Contact us for a FREE valuation!

Our team is ready to help you sell your home for the highest possible price ASAP

Bought with Anthony Pertesis • Century 21 Redwood Realty
GET MORE INFORMATION






