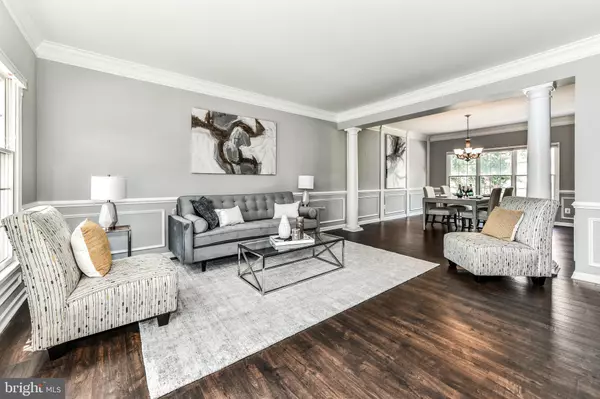Bought with Hadi Ladjevardi • Fairfax Realty of Tysons
$757,500
$765,000
1.0%For more information regarding the value of a property, please contact us for a free consultation.
47426 RIVERBANK FOREST PL Sterling, VA 20165
4 Beds
5 Baths
4,906 SqFt
Key Details
Sold Price $757,500
Property Type Single Family Home
Sub Type Detached
Listing Status Sold
Purchase Type For Sale
Square Footage 4,906 sqft
Price per Sqft $154
Subdivision Riverbank Woods
MLS Listing ID VALO396216
Sold Date 11/22/19
Style Colonial
Bedrooms 4
Full Baths 4
Half Baths 1
HOA Fees $82/mo
HOA Y/N Y
Abv Grd Liv Area 3,268
Year Built 2002
Annual Tax Amount $6,749
Tax Year 2019
Lot Size 8,276 Sqft
Acres 0.19
Property Sub-Type Detached
Source BRIGHT
Property Description
Charming Toll Brothers Columbia model, boasting nearly 5,000 square feet over 3 finished levels! The two story entry lets in bright, natural light, and new espresso wood floors guide you into the large formal living and dining rooms. Take notice of the crown moldings as well as chair rail and picture frame moldings you will see throughout the home! Next to the dining room is the kitchen with granite counters tile floors, and table space. The kitchen spills into the family room which focuses on the stunning stone-faced gas fireplace! The family room also features a vaulted ceiling and large windows that overlook the idyllic paver patio in the backyard. The open, cohesive layout provides the perfect space for entertaining indoors and out! Before heading upstairs, you will pass the large laundry room with access to the garage, and a private office space with floor to ceiling built-in wood shelving. Upstairs you will find the generously sized master suite with sitting area, large walk-in closet, and a luxuriously large master bathroom. Three additional bedrooms with two full baths complete the upper level. The lower level adds additional indoor entertaining space with a large rec room complete with fireplace, full bathroom, and plumbed for the wet-bar of your dreams! TWO bonus rooms can be used for a hobby room, work shop, additional office space--use your imagination! And we have to mention all the storage! LARGE cedar storage closet in the lower level, plus closets galore! This beautiful home won't last long--Don't miss out!!
Location
State VA
County Loudoun
Zoning RESIDENTIAL
Rooms
Other Rooms Living Room, Dining Room, Primary Bedroom, Bedroom 2, Bedroom 3, Bedroom 4, Kitchen, Family Room, Laundry, Office, Storage Room, Bathroom 2, Bathroom 3, Bonus Room, Primary Bathroom, Half Bath
Basement Full, Fully Finished, Outside Entrance, Rear Entrance, Walkout Stairs
Interior
Interior Features Additional Stairway, Built-Ins, Carpet, Cedar Closet(s), Ceiling Fan(s), Chair Railings, Crown Moldings, Dining Area, Family Room Off Kitchen, Floor Plan - Open, Formal/Separate Dining Room, Kitchen - Eat-In, Kitchen - Island, Kitchen - Table Space, Primary Bath(s), Recessed Lighting, Soaking Tub, Stall Shower, Tub Shower, Upgraded Countertops, Wainscotting, Walk-in Closet(s), Wood Floors
Hot Water Natural Gas
Heating Central
Cooling Ceiling Fan(s), Central A/C
Flooring Hardwood, Carpet, Ceramic Tile
Fireplaces Number 2
Fireplaces Type Fireplace - Glass Doors, Gas/Propane, Mantel(s), Stone
Equipment Built-In Microwave, Cooktop, Dishwasher, Disposal, Dryer, Icemaker, Oven - Wall, Refrigerator, Water Heater, Washer
Fireplace Y
Appliance Built-In Microwave, Cooktop, Dishwasher, Disposal, Dryer, Icemaker, Oven - Wall, Refrigerator, Water Heater, Washer
Heat Source Natural Gas
Laundry Main Floor
Exterior
Parking Features Garage - Front Entry, Garage Door Opener, Inside Access
Garage Spaces 4.0
Utilities Available Under Ground
Water Access N
Roof Type Architectural Shingle
Accessibility None
Attached Garage 2
Total Parking Spaces 4
Garage Y
Building
Story 3+
Sewer Public Sewer
Water Public
Architectural Style Colonial
Level or Stories 3+
Additional Building Above Grade, Below Grade
Structure Type High,Dry Wall
New Construction N
Schools
Elementary Schools Horizon
Middle Schools Seneca Ridge
High Schools Dominion
School District Loudoun County Public Schools
Others
HOA Fee Include Common Area Maintenance,Road Maintenance,Snow Removal,Trash
Senior Community No
Tax ID 006276346000
Ownership Fee Simple
SqFt Source Assessor
Horse Property N
Special Listing Condition Standard
Read Less
Want to know what your home might be worth? Contact us for a FREE valuation!

Our team is ready to help you sell your home for the highest possible price ASAP

GET MORE INFORMATION






