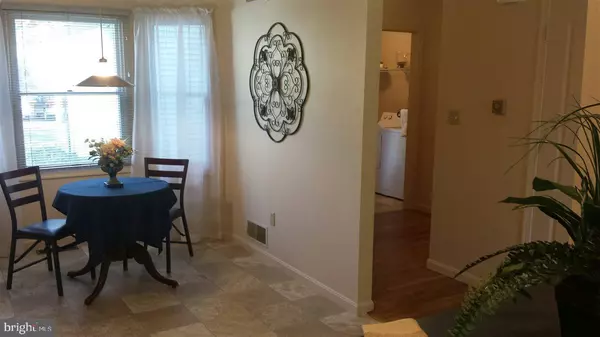$146,000
$149,500
2.3%For more information regarding the value of a property, please contact us for a free consultation.
1118 ABERDEEN CT Harrisburg, PA 17111
2 Beds
3 Baths
1,890 SqFt
Key Details
Sold Price $146,000
Property Type Townhouse
Sub Type Interior Row/Townhouse
Listing Status Sold
Purchase Type For Sale
Square Footage 1,890 sqft
Price per Sqft $77
Subdivision Hidden Lake
MLS Listing ID 1003224369
Sold Date 05/01/17
Style Traditional
Bedrooms 2
Full Baths 2
Half Baths 1
HOA Fees $169/mo
HOA Y/N Y
Abv Grd Liv Area 1,390
Originating Board GHAR
Year Built 1989
Annual Tax Amount $2,524
Tax Year 2016
Lot Size 1,306 Sqft
Acres 0.03
Property Description
A great buy on this nice townhome in popular "Hidden Lake". Features include 2BR w/vaulted ceilings plus a 2nd floor loft. 2.5BA & LL family room! New carpet & vinyl throughout & interior just painted! Efficient gas heat, C/A & gas cooking. Nice big eat-in kitchen & large LR w/dining area. Deck for summer enjoyment. Attached garage & 1st floor laundry room. Association dues include snow removal, grass & landscape, deck maint., roof replacement, use of pool & snow removal. Great & convenient place to live!
Location
State PA
County Dauphin
Area Lower Paxton Twp (14035)
Rooms
Other Rooms Dining Room, Primary Bedroom, Bedroom 2, Bedroom 3, Bedroom 4, Bedroom 5, Kitchen, Family Room, Den, Bedroom 1, Laundry, Loft, Other
Basement Interior Access, Partially Finished, Poured Concrete
Interior
Interior Features Kitchen - Eat-In
Heating Forced Air
Cooling Central A/C
Equipment Oven/Range - Gas, Microwave, Dishwasher, Disposal, Refrigerator, Washer, Dryer
Fireplace N
Appliance Oven/Range - Gas, Microwave, Dishwasher, Disposal, Refrigerator, Washer, Dryer
Heat Source Natural Gas
Exterior
Exterior Feature Deck(s)
Parking Features Garage Door Opener
Garage Spaces 1.0
Utilities Available Cable TV Available
Amenities Available Swimming Pool, Tennis Courts
Water Access N
Roof Type Fiberglass,Asphalt
Accessibility None
Porch Deck(s)
Road Frontage Private
Attached Garage 1
Total Parking Spaces 1
Garage Y
Building
Lot Description Level
Story 2
Water Public
Architectural Style Traditional
Level or Stories 2
Additional Building Above Grade, Below Grade
New Construction N
Schools
High Schools Central Dauphin East
School District Central Dauphin
Others
Senior Community No
Tax ID 351140020000000
Ownership Other
SqFt Source Estimated
Security Features Smoke Detector
Acceptable Financing Conventional, VA, FHA, Cash
Listing Terms Conventional, VA, FHA, Cash
Financing Conventional,VA,FHA,Cash
Special Listing Condition Standard
Read Less
Want to know what your home might be worth? Contact us for a FREE valuation!

Our team is ready to help you sell your home for the highest possible price ASAP

Bought with JOHN TAYLOR • Keller Williams of Central PA
GET MORE INFORMATION






