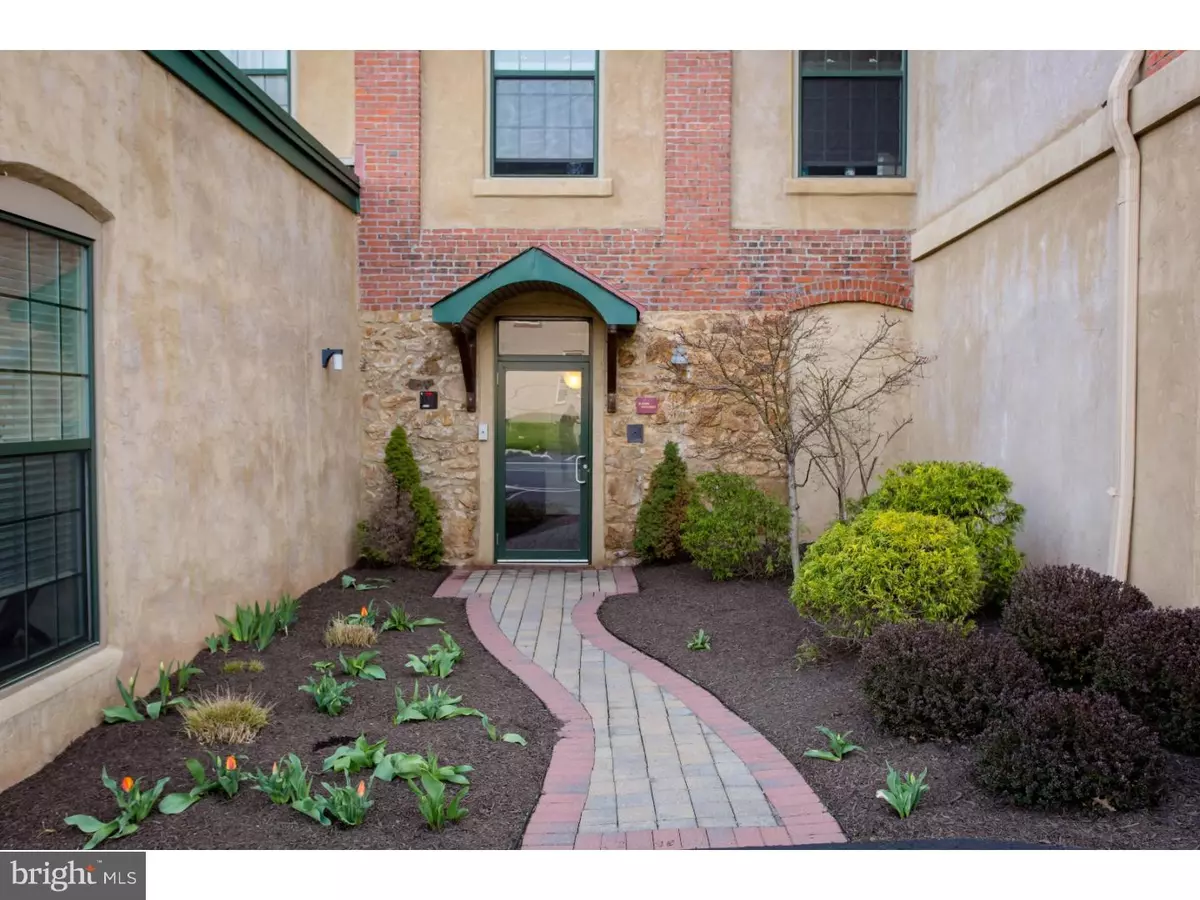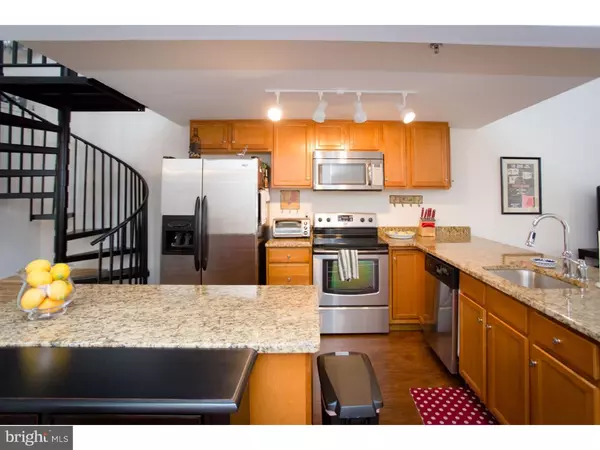$194,000
$198,000
2.0%For more information regarding the value of a property, please contact us for a free consultation.
541 WASHINGTON AVE #102 Phoenixville, PA 19460
2 Beds
1 Bath
1,073 SqFt
Key Details
Sold Price $194,000
Property Type Single Family Home
Sub Type Unit/Flat/Apartment
Listing Status Sold
Purchase Type For Sale
Square Footage 1,073 sqft
Price per Sqft $180
Subdivision Washington Mill Loft
MLS Listing ID 1003573937
Sold Date 05/27/16
Style Loft with Bedrooms
Bedrooms 2
Full Baths 1
HOA Fees $262/mo
HOA Y/N N
Abv Grd Liv Area 1,073
Originating Board TREND
Year Built 2008
Annual Tax Amount $4,170
Tax Year 2016
Lot Size 2,552 Sqft
Acres 0.06
Lot Dimensions 0X0
Property Description
Looking for that cool space to make your home? You've got to see this industrial-style loft in the heart of exciting Phoenixville - leave the car at home and love the short walk to all the festivals, activities, restaurants, shops, library and more. The 1906 Davies' Perseverance Knitting Mill was rebuilt into an intimate and secure building of just 15 condos, which boasts of its historic past, from the original factory scale on the 2nd floor of the building to the refinished original hardwood floors to the factory-sized windows. This neutral and light-filled condo features high ceilings, exposed duct work, and a desirable open floor plan; you'll love the easy living and entertaining you can do. The upgraded kitchen offers numerous cabinets and granite counters with a large breakfast bar, plus a separate dining area. Both bedrooms have plenty of room for furniture, as well as sizable closets and neat architectural details; the upgraded bath is also spacious. Want more? Turn the loft into office, guest space, or whatever else you need. Bonus features include laundry in your condo, a private secured storage area, elevator, a designated parking space, community room and patio! Don't miss this opportunity for an urban loft lifestyle in the happening "Classic Town" of Phoenixville!
Location
State PA
County Chester
Area Phoenixville Boro (10315)
Zoning NCR4
Rooms
Other Rooms Living Room, Dining Room, Primary Bedroom, Kitchen, Bedroom 1, Other
Interior
Interior Features Kitchen - Island, Skylight(s), Sprinkler System, Exposed Beams, Breakfast Area
Hot Water Electric
Heating Heat Pump - Electric BackUp, Forced Air
Cooling Central A/C
Flooring Fully Carpeted, Tile/Brick
Equipment Built-In Range, Oven - Self Cleaning, Dishwasher, Disposal, Built-In Microwave
Fireplace N
Appliance Built-In Range, Oven - Self Cleaning, Dishwasher, Disposal, Built-In Microwave
Laundry Upper Floor
Exterior
Garage Spaces 1.0
Utilities Available Cable TV
Water Access N
Accessibility None
Total Parking Spaces 1
Garage N
Building
Story 2
Sewer Public Sewer
Water Public
Architectural Style Loft with Bedrooms
Level or Stories 2
Additional Building Above Grade
Structure Type 9'+ Ceilings
New Construction N
Schools
Middle Schools Phoenixville Area
High Schools Phoenixville Area
School District Phoenixville Area
Others
HOA Fee Include Common Area Maintenance,Ext Bldg Maint,Lawn Maintenance,Snow Removal,Trash,Parking Fee
Senior Community No
Tax ID 15-13 -0034.0200
Ownership Condominium
Read Less
Want to know what your home might be worth? Contact us for a FREE valuation!

Our team is ready to help you sell your home for the highest possible price ASAP

Bought with Jessica A Enochs • United Real Estate
GET MORE INFORMATION






