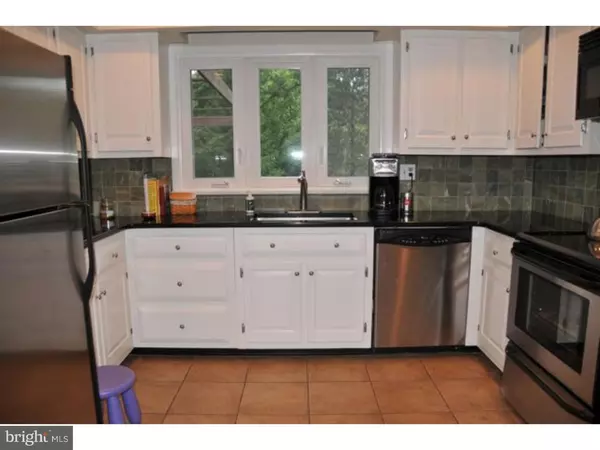$450,000
$450,000
For more information regarding the value of a property, please contact us for a free consultation.
2625 CRUM CREEK DR Berwyn, PA 19312
4 Beds
3 Baths
2,426 SqFt
Key Details
Sold Price $450,000
Property Type Single Family Home
Sub Type Detached
Listing Status Sold
Purchase Type For Sale
Square Footage 2,426 sqft
Price per Sqft $185
Subdivision None Available
MLS Listing ID 1003576929
Sold Date 10/12/16
Style Colonial
Bedrooms 4
Full Baths 2
Half Baths 1
HOA Y/N N
Abv Grd Liv Area 2,426
Originating Board TREND
Year Built 1969
Annual Tax Amount $9,202
Tax Year 2016
Lot Size 1.100 Acres
Acres 1.1
Property Description
Lovely, country setting tucked away at the end of the cul-de-sac yet so close to everything on the Main Line. Old world charm and style overlooking gardens and stream backing to a preserve. Colonial Farmhouse reproduction with beautiful random width hardwood flooring, mill work, built-ins, Cross and Bible doors. Newer baths, updated kitchen, huge wrap around deck overlooking the meadow and stream. For the nature lover, this location is very special and offers a quiet tranquil setting. Home sits below grade with a steep sloping drive. Please approach wide left to make your right hand drive down to the home or park above and walk. Seller will provide a $10,000 decorator allowance with an acceptable offer! It is a gem in the rough just coming off rental status and will need some work. Please note that the photos are when owner occupied and the home is now vacant.
Location
State PA
County Chester
Area Easttown Twp (10355)
Zoning R1
Direction Northwest
Rooms
Other Rooms Living Room, Dining Room, Primary Bedroom, Bedroom 2, Bedroom 3, Kitchen, Family Room, Bedroom 1, Attic
Basement Full, Unfinished, Outside Entrance
Interior
Interior Features Primary Bath(s), Butlers Pantry, Ceiling Fan(s), Stall Shower
Hot Water Electric
Heating Electric, Baseboard
Cooling Central A/C
Flooring Wood
Fireplaces Number 1
Equipment Oven - Self Cleaning, Dishwasher, Disposal
Fireplace Y
Window Features Bay/Bow
Appliance Oven - Self Cleaning, Dishwasher, Disposal
Heat Source Electric
Laundry Basement
Exterior
Exterior Feature Deck(s)
Garage Spaces 4.0
Utilities Available Cable TV
Water Access N
Roof Type Pitched,Shingle
Accessibility None
Porch Deck(s)
Total Parking Spaces 4
Garage Y
Building
Lot Description Cul-de-sac, Sloping
Story 2
Foundation Concrete Perimeter
Sewer On Site Septic
Water Well
Architectural Style Colonial
Level or Stories 2
Additional Building Above Grade
New Construction N
Schools
High Schools Conestoga Senior
School District Tredyffrin-Easttown
Others
Senior Community No
Tax ID 55-06 -0020
Ownership Fee Simple
Acceptable Financing Conventional
Listing Terms Conventional
Financing Conventional
Read Less
Want to know what your home might be worth? Contact us for a FREE valuation!

Our team is ready to help you sell your home for the highest possible price ASAP

Bought with Chiara V Best • Long & Foster Real Estate, Inc.
GET MORE INFORMATION






