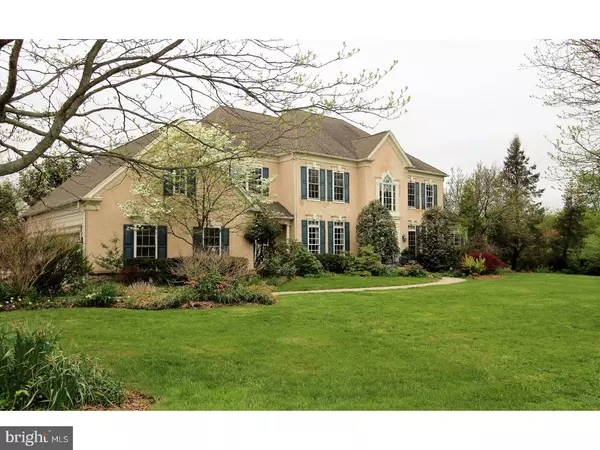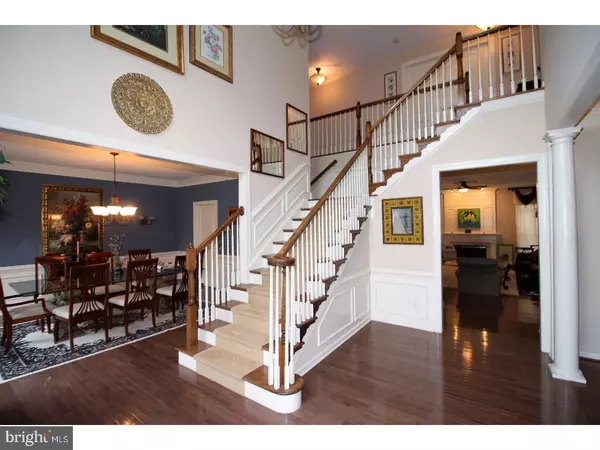$660,000
$699,000
5.6%For more information regarding the value of a property, please contact us for a free consultation.
102 MAGNOLIA DR Phoenixville, PA 19460
4 Beds
5 Baths
5,952 SqFt
Key Details
Sold Price $660,000
Property Type Single Family Home
Sub Type Detached
Listing Status Sold
Purchase Type For Sale
Square Footage 5,952 sqft
Price per Sqft $110
Subdivision Maisfield
MLS Listing ID 1003649391
Sold Date 10/19/17
Style Traditional
Bedrooms 4
Full Baths 4
Half Baths 1
HOA Fees $75/ann
HOA Y/N Y
Abv Grd Liv Area 5,952
Originating Board TREND
Year Built 2001
Annual Tax Amount $16,579
Tax Year 2017
Lot Size 0.733 Acres
Acres 0.73
Property Description
Welcome to the Elegant and Gracious former Model Home in the highly desirable Maisfied Community of 48 homes built by Pulte. This spectacular Wentworth Model is a 4 Bedroom and 4 bath home situated on a beautifully and professionally landscaped .73 acre lot which also includes an in-ground pool with spa and water fall. Enter into the Grand 2 Story Foyer with split staircase leading to the upstairs. Formal Living room and Dining room w/ hardwood floors and upgraded trim and wainscoting with attached Solarium with wall of windows and exit to backyard. Gourmet Eat-In Kitchen is Enormous with Center Island and breakfast bar flowing into eating area and sun room with sliders to custom patio and pool making this the heart of the home. Step down into a comfortable family room with gas fireplace and views of the backyard leading to a powder room and an in home office with custom built-in shelving. The upstairs features a master Suite w/ double sided gas fireplace, sitting room and master bath with double vanity, soaking tub and tiled shower, leading into your custom designed closet. Three other ample sized bedrooms and 2 other full baths complete this level. 1100 SqFt finished basement with walk-up daylight option, large windows, theater room/bedroom, wet bar, full bathroom and gym area with sauna. (The basement area could be set up for an-in law suit or an au pair suite depending on your needs.) This comfortable home is ideal for entertaining a crowd, while also providing many cozy, inviting and highly functional spaces for everyday life? Too many upgrades to list - The interior amenities of this home combined with the spectacular exterior setting makes this a "must see" property.
Location
State PA
County Chester
Area Schuylkill Twp (10327)
Zoning R1
Rooms
Other Rooms Living Room, Dining Room, Primary Bedroom, Bedroom 2, Bedroom 3, Kitchen, Family Room, Bedroom 1, Laundry, Other
Basement Full, Outside Entrance, Fully Finished
Interior
Interior Features Primary Bath(s), Kitchen - Island, Butlers Pantry, Ceiling Fan(s), Stall Shower, Kitchen - Eat-In
Hot Water Natural Gas
Heating Gas, Forced Air, Zoned
Cooling Central A/C
Fireplaces Type Marble
Equipment Cooktop, Dishwasher, Built-In Microwave
Fireplace N
Appliance Cooktop, Dishwasher, Built-In Microwave
Heat Source Natural Gas
Laundry Main Floor
Exterior
Exterior Feature Patio(s)
Garage Spaces 3.0
Pool In Ground
Utilities Available Cable TV
Water Access N
Roof Type Shingle
Accessibility None
Porch Patio(s)
Attached Garage 3
Total Parking Spaces 3
Garage Y
Building
Lot Description Corner, Level, Front Yard, Rear Yard, SideYard(s)
Story 2
Sewer Public Sewer
Water Public
Architectural Style Traditional
Level or Stories 2
Additional Building Above Grade
Structure Type Cathedral Ceilings,9'+ Ceilings
New Construction N
Schools
Middle Schools Phoenixville Area
High Schools Phoenixville Area
School District Phoenixville Area
Others
HOA Fee Include Common Area Maintenance
Senior Community No
Tax ID 27-06 -0062.3200
Ownership Fee Simple
Read Less
Want to know what your home might be worth? Contact us for a FREE valuation!

Our team is ready to help you sell your home for the highest possible price ASAP

Bought with Non Subscribing Member • Non Member Office
GET MORE INFORMATION






