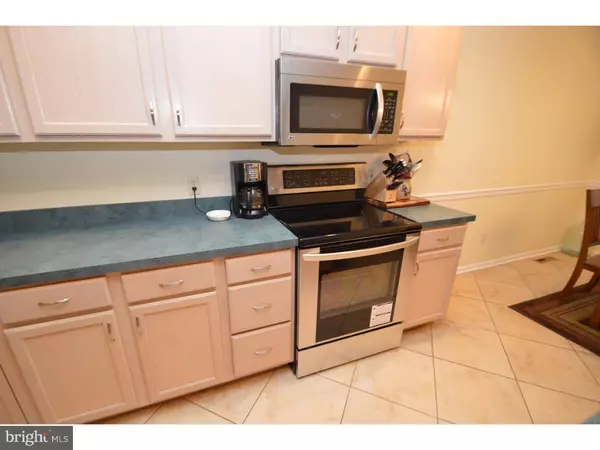$278,000
$285,000
2.5%For more information regarding the value of a property, please contact us for a free consultation.
2183 ROLLING MEADOW DR Macungie, PA 18062
3 Beds
3 Baths
2,208 SqFt
Key Details
Sold Price $278,000
Property Type Single Family Home
Sub Type Twin/Semi-Detached
Listing Status Sold
Purchase Type For Sale
Square Footage 2,208 sqft
Price per Sqft $125
Subdivision Rolling Meadows
MLS Listing ID 1003909165
Sold Date 08/31/16
Style Colonial
Bedrooms 3
Full Baths 2
Half Baths 1
HOA Y/N N
Abv Grd Liv Area 2,208
Originating Board TREND
Year Built 2001
Annual Tax Amount $5,178
Tax Year 2016
Lot Size 9,000 Sqft
Acres 0.21
Lot Dimensions 60X150
Property Description
Wow! Beautifully maintained 3 bedroom/2.5 bath twin home with 2 car attached garage located in the well-known Rolling Meadows neighborhood of Lehigh County. Many fabulous upgrades! Spacious modern eat-in kitchen with new stainless steel appliances, center island & dining area separated by a large family room with newly designed gas fireplace & flooring. Den/Office with french doors, formal dining room, half bath & laundry room complete first floor. Walk upstairs to nice master suite including full bathroom w/ shower, soaking tub & walk-in closet. There are also two generously sized bedrooms with ample closet space & a full bath. Partially finished basement has awesome built-in theater entertainment room perfect for movie nights, a workshop & ample storage space. Have fun entertaining in the back yard that includes patio, new outdoor wood burning fireplace & shed bordered by new fence. Accessible to major routes & amenities. Don't miss this fantastic opportunity! Call for showing today!
Location
State PA
County Lehigh
Area Lower Macungie Twp (12311)
Zoning U
Rooms
Other Rooms Living Room, Dining Room, Primary Bedroom, Bedroom 2, Kitchen, Family Room, Bedroom 1, Laundry, Other, Attic
Basement Full, Fully Finished
Interior
Interior Features Primary Bath(s), Kitchen - Island, Ceiling Fan(s), Attic/House Fan, Wood Stove, Water Treat System, Kitchen - Eat-In
Hot Water Natural Gas
Heating Gas
Cooling Central A/C
Flooring Wood, Fully Carpeted, Vinyl, Tile/Brick
Fireplaces Number 1
Equipment Oven - Self Cleaning
Fireplace Y
Appliance Oven - Self Cleaning
Heat Source Natural Gas
Laundry Main Floor
Exterior
Exterior Feature Patio(s)
Garage Spaces 4.0
Utilities Available Cable TV
Water Access N
Accessibility None
Porch Patio(s)
Attached Garage 2
Total Parking Spaces 4
Garage Y
Building
Story 2
Sewer Public Sewer
Water Public
Architectural Style Colonial
Level or Stories 2
Additional Building Above Grade
Structure Type Cathedral Ceilings
New Construction N
Schools
School District East Penn
Others
Senior Community No
Tax ID 547448389037-00001
Ownership Fee Simple
Acceptable Financing Conventional, VA, FHA 203(k), FHA 203(b)
Listing Terms Conventional, VA, FHA 203(k), FHA 203(b)
Financing Conventional,VA,FHA 203(k),FHA 203(b)
Read Less
Want to know what your home might be worth? Contact us for a FREE valuation!

Our team is ready to help you sell your home for the highest possible price ASAP

Bought with James Schmoyer • Keller Williams Real Estate - Allentown
GET MORE INFORMATION






