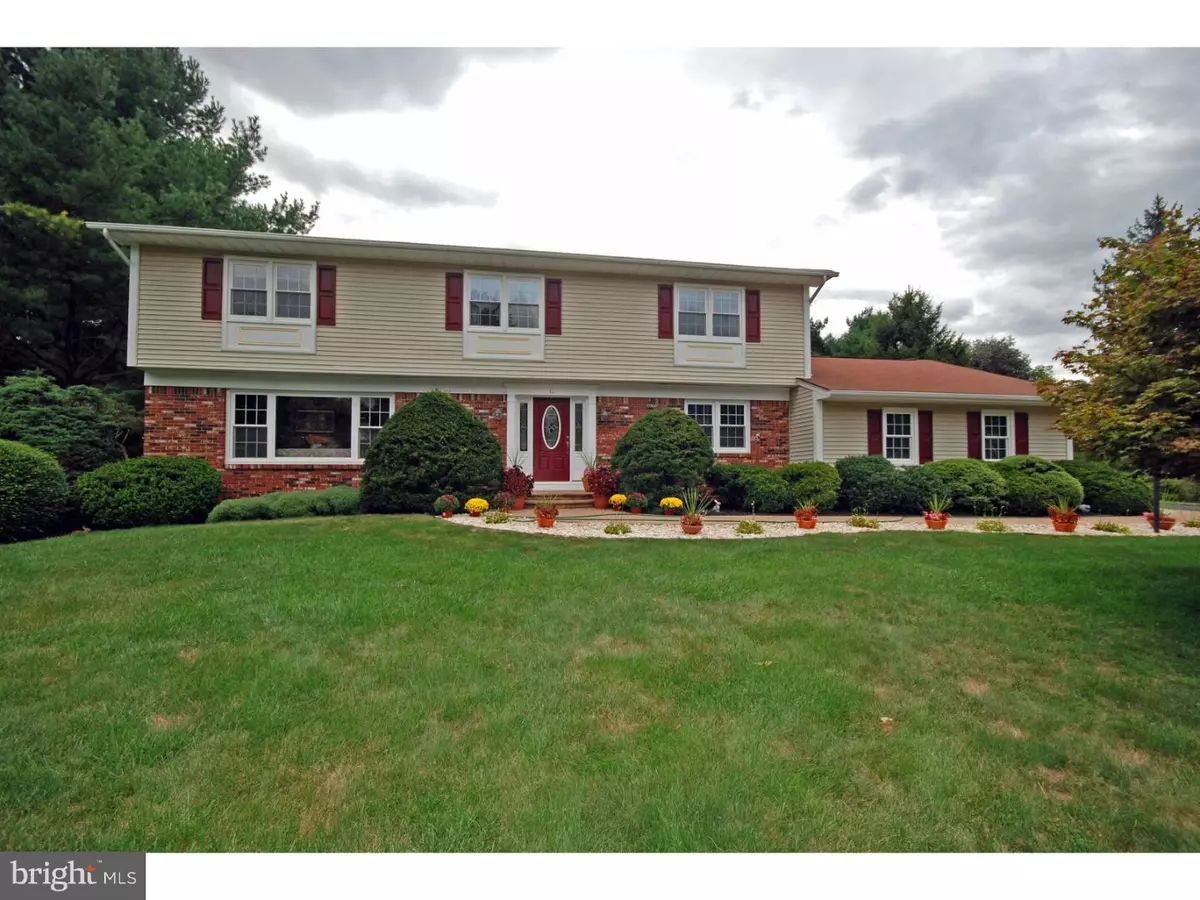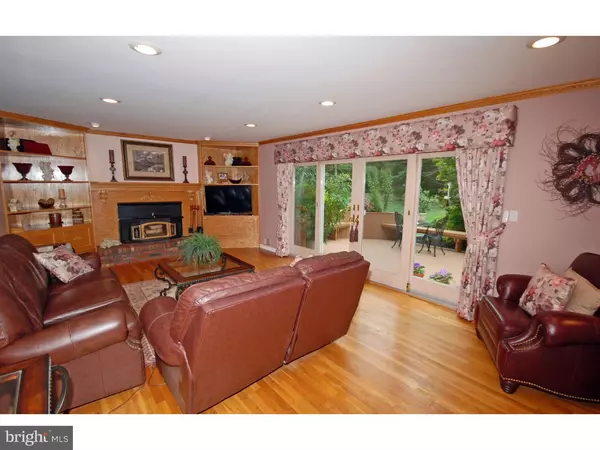$650,000
$670,000
3.0%For more information regarding the value of a property, please contact us for a free consultation.
12 STONELEA DR Princeton Junction, NJ 08550
5 Beds
3 Baths
0.79 Acres Lot
Key Details
Sold Price $650,000
Property Type Single Family Home
Sub Type Detached
Listing Status Sold
Purchase Type For Sale
Subdivision Princeton Ivy Ests
MLS Listing ID 1003889241
Sold Date 11/28/16
Style Colonial
Bedrooms 5
Full Baths 2
Half Baths 1
HOA Y/N N
Originating Board TREND
Year Built 1976
Annual Tax Amount $17,425
Tax Year 2016
Lot Size 0.790 Acres
Acres 0.79
Property Description
METICULOUSLY MAINTAINED & READY FOR NEW OWNERS! Welcome home to this east facing Princeton Ivy Estates gem! This striking colonial offers 5 bedroom, 2.5 baths, a sunny open floor plan & gorgeous grounds. Impressive curb appeal welcomes visitors with a classic partial- brick fa ade, winding paver walkway & lush landscaping. An elegant marble entry is flanked by generously-sized formal rooms enhanced by gleaming hardwood floors, molding & an abundance of windows. The tastefully updated kitchen boasts granite counters, stainless steel appliances, a custom tile back splash & a bright eat-in area offering sliding doors to the patio & private back yard. A warm & welcoming family room extends off the kitchen and provides a wonderful gathering spot- with a handsome brick fireplace (wood-burning with blower) flanked by custom built-ins, plus hardwood floors, intricate crown molding and recessed lights. A gorgeous deck extends off the family room and creates the ideal space for beginning your day- built-in flower boxes and a remote retractable awning will surely make this a favorite spot! The first floor also provides a desirable office/study or a fifth bedroom depending on your needs. The stairs and second story sparkle with newly refinished hardwood floors! An airy master suite offers a tranquil retreat with a lovely dressing area, closets with built-in organizers & an en suite bath with stall shower. Three additional bedrooms & a roomy main hall bath with dual sinks complete this level. A finished basement provides more space for entertaining & relaxing, plus a large cedar closet & loads of storage! Lucky new owners will also enjoy a back yard oasis- complete with extended paver patio and deck overlooking a mature landscape comprised of a mix of evergreens, flowering trees, bushes & shrubs. Additional highlights include a NEW hot water heater, newer high-end AC units & a first-floor laundry room. This turnkey home represents an outstanding opportunity to join the West Windsor community and its highly acclaimed school district & ideal commuter location- all within close proximity to sprawling township parks and an amazing swim club!
Location
State NJ
County Mercer
Area West Windsor Twp (21113)
Zoning RES
Direction East
Rooms
Other Rooms Living Room, Dining Room, Primary Bedroom, Bedroom 2, Bedroom 3, Kitchen, Family Room, Bedroom 1, Laundry, Other, Attic
Basement Full, Fully Finished
Interior
Interior Features Primary Bath(s), Stall Shower, Kitchen - Eat-In
Hot Water Natural Gas
Heating Gas, Forced Air
Cooling Central A/C
Flooring Wood, Tile/Brick
Fireplaces Number 1
Fireplaces Type Stone
Equipment Oven - Self Cleaning, Dishwasher, Refrigerator
Fireplace Y
Window Features Replacement
Appliance Oven - Self Cleaning, Dishwasher, Refrigerator
Heat Source Natural Gas
Laundry Main Floor
Exterior
Exterior Feature Deck(s), Patio(s), Porch(es)
Parking Features Garage Door Opener
Garage Spaces 5.0
Utilities Available Cable TV
Water Access N
Roof Type Shingle
Accessibility None
Porch Deck(s), Patio(s), Porch(es)
Attached Garage 2
Total Parking Spaces 5
Garage Y
Building
Story 2
Foundation Concrete Perimeter, Brick/Mortar
Sewer Public Sewer
Water Public
Architectural Style Colonial
Level or Stories 2
New Construction N
Schools
School District West Windsor-Plainsboro Regional
Others
Senior Community No
Tax ID 13-00021 01-00016
Ownership Fee Simple
Acceptable Financing Conventional
Listing Terms Conventional
Financing Conventional
Read Less
Want to know what your home might be worth? Contact us for a FREE valuation!

Our team is ready to help you sell your home for the highest possible price ASAP

Bought with Alyse Lipschutz • Century 21 Abrams & Associates, Inc.
GET MORE INFORMATION






