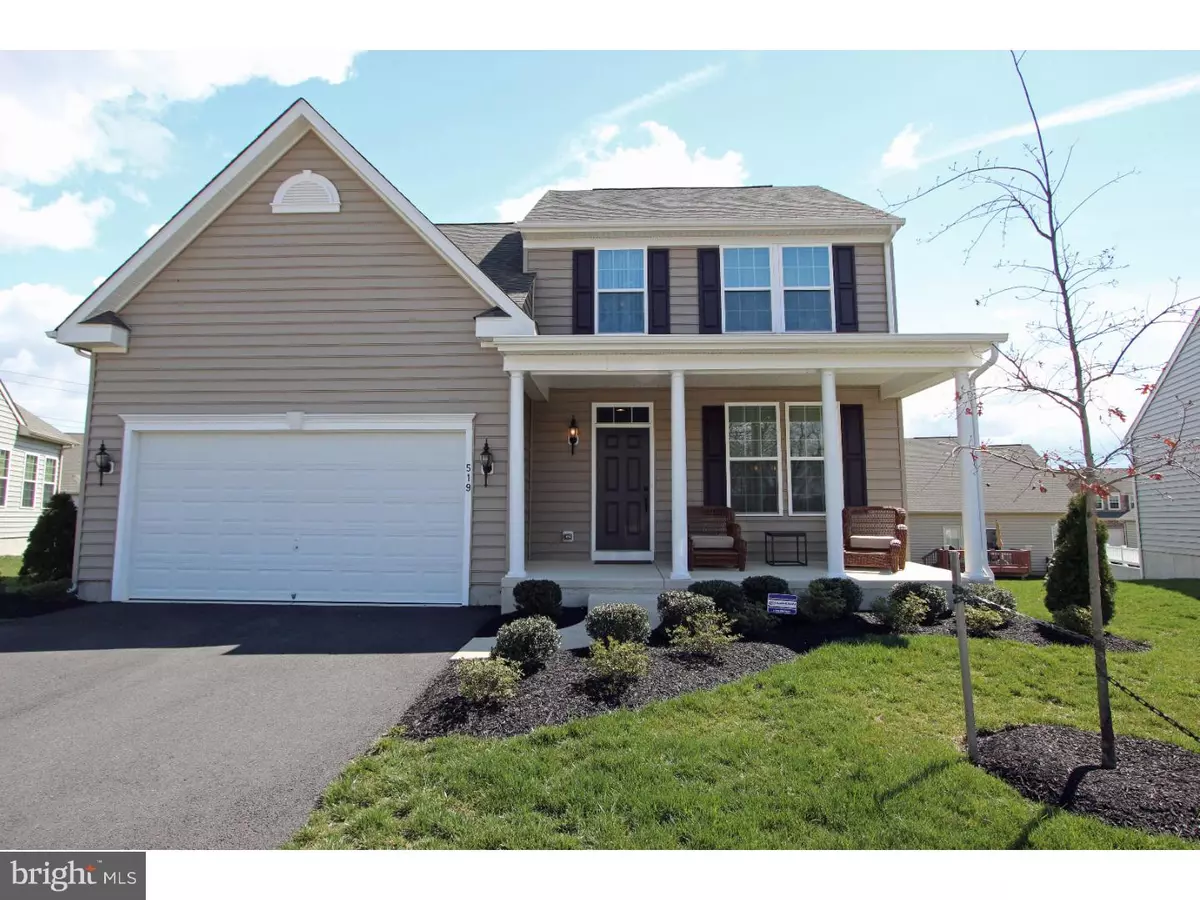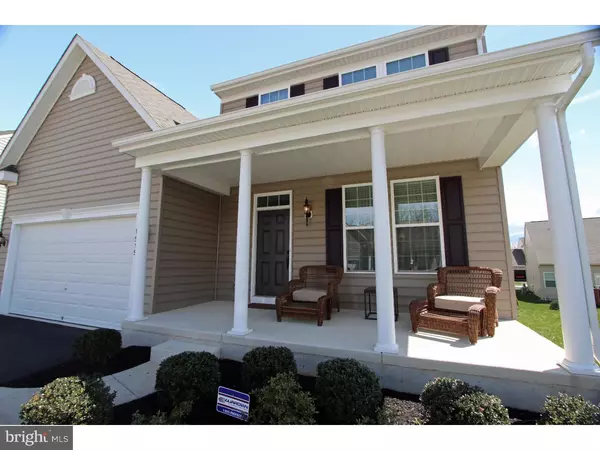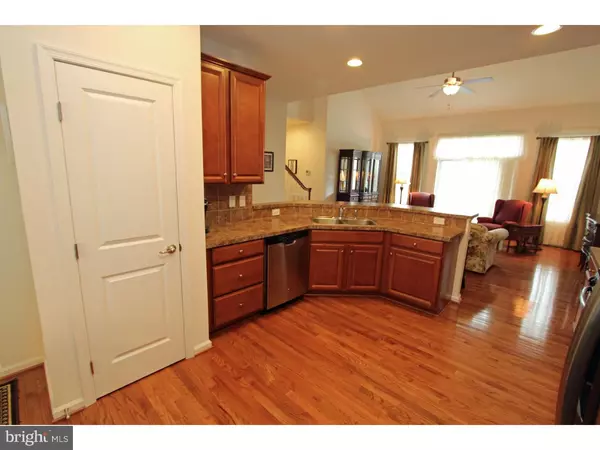$290,000
$299,900
3.3%For more information regarding the value of a property, please contact us for a free consultation.
519 HAMBLETON LN Newark, DE 19702
3 Beds
4 Baths
6,970 Sqft Lot
Key Details
Sold Price $290,000
Property Type Single Family Home
Sub Type Detached
Listing Status Sold
Purchase Type For Sale
Subdivision Village Of Fox Meadow
MLS Listing ID 1003948849
Sold Date 07/29/16
Style Colonial
Bedrooms 3
Full Baths 3
Half Baths 1
HOA Fees $178/mo
HOA Y/N Y
Originating Board TREND
Year Built 2013
Annual Tax Amount $2,685
Tax Year 2015
Lot Size 6,970 Sqft
Acres 0.16
Lot Dimensions 0X0
Property Description
Carefree Living in this Better Than New Impeccable Detached Home in 55+ Community of Village of Fox Meadow. Welcoming Front Porch leads to Foyer with Gleaming Hardwood Floors that continue throughout the Main Floor Living Space. Ease of entertaining with the Open & Bright Floor Plan enhanced by 9 Ft ceilings & Vaulted Living Room with Open Loft. Kitchen is open to Living Room & features: 42" Cabinets, Tile Backsplash, Large Pantry, Stainless Appliances, Recessed Lighting & Breakfast Bar, Adjoined by a Separate Dining Room. Main Floor Master Bedroom includes Walk In Closet & Private Bath with Oversized Shower and Double vanity. Upper Level includes 2 Additional generously Sized Bedrooms, Full Bath & Loft, open to Living Area. Lower Level adds an abundance of Living Space to this already spacious home. Finished Area includes large Family/Rec Room along with separate Den/Study and Full Bath with plenty of storage still available. Like spending time outdoors - Maintenance Free Rear Deck accessible from Living Room. Main Floor Laundry & 2 Car Garage complete this desirable home!
Location
State DE
County New Castle
Area Newark/Glasgow (30905)
Zoning S
Rooms
Other Rooms Living Room, Dining Room, Primary Bedroom, Bedroom 2, Kitchen, Family Room, Bedroom 1, Laundry, Other
Basement Full, Fully Finished
Interior
Interior Features Primary Bath(s), Butlers Pantry, Ceiling Fan(s), Breakfast Area
Hot Water Natural Gas
Heating Gas, Forced Air
Cooling Central A/C
Flooring Wood, Fully Carpeted, Vinyl
Equipment Dishwasher, Disposal
Fireplace N
Window Features Energy Efficient
Appliance Dishwasher, Disposal
Heat Source Natural Gas
Laundry Main Floor
Exterior
Exterior Feature Deck(s), Porch(es)
Parking Features Inside Access, Garage Door Opener
Garage Spaces 5.0
Utilities Available Cable TV
Amenities Available Club House
Water Access N
Roof Type Shingle
Accessibility None
Porch Deck(s), Porch(es)
Attached Garage 2
Total Parking Spaces 5
Garage Y
Building
Story 2
Sewer Public Sewer
Water Public
Architectural Style Colonial
Level or Stories 2
Structure Type Cathedral Ceilings,9'+ Ceilings
New Construction N
Schools
School District Christina
Others
HOA Fee Include Common Area Maintenance,Lawn Maintenance,Snow Removal,Trash
Senior Community Yes
Tax ID 10-043.20-171
Ownership Fee Simple
Security Features Security System
Acceptable Financing Conventional, VA, FHA 203(b)
Listing Terms Conventional, VA, FHA 203(b)
Financing Conventional,VA,FHA 203(b)
Read Less
Want to know what your home might be worth? Contact us for a FREE valuation!

Our team is ready to help you sell your home for the highest possible price ASAP

Bought with Vicky Miller • Patterson-Schwartz-Middletown
GET MORE INFORMATION






