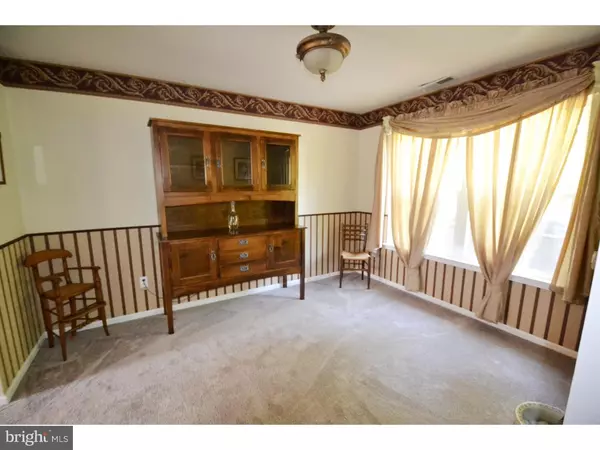$257,000
$262,000
1.9%For more information regarding the value of a property, please contact us for a free consultation.
311 MARLDALE DR Middletown, DE 19709
4 Beds
3 Baths
2,125 SqFt
Key Details
Sold Price $257,000
Property Type Single Family Home
Sub Type Detached
Listing Status Sold
Purchase Type For Sale
Square Footage 2,125 sqft
Price per Sqft $120
Subdivision Millbranch At Greenlawn
MLS Listing ID 1003951679
Sold Date 07/20/16
Style Colonial
Bedrooms 4
Full Baths 2
Half Baths 1
HOA Y/N N
Abv Grd Liv Area 2,125
Originating Board TREND
Year Built 1994
Annual Tax Amount $1,728
Tax Year 2015
Lot Size 0.340 Acres
Acres 0.34
Lot Dimensions 75X198
Property Description
BACKS TO GREEN SPACE! This 4 bedroom 2.5 bath Colonial is move-in ready and located in the quiet community of Millbranch and the award-winning Appoquinimink School District. As you enter the foyer, the living room and dining room areas are to the left which are open to each other and flow into the eat-in kitchen. The kitchen has a center island and is open to the great room with a convenient configuration for entertaining. The owners' suite features two walk-in closets, a soaking tub, separate shower and dual-sink vanity. Three additional bedrooms with plenty of natural light, upper level laundry and full bath complete the 2nd floor. Sliding glass doors in the kitchen lead to a spacious rear yard backing to green space. Relax or dine on your patio when grilling out or entertaining guests while having enough yard to throw a baseball or kick around the soccer ball. Soak in the hot tub on those cool Fall evenings. A large shed offers storage for lawn items. Fresh neutral paint and new carpets top off the recent updates on this well cared for property with an attached 1-car garage. Walk to downtown Middletown, Middletown Public Library, Dutch Country Farmers Market or the Frog Hollow Golf Course. Located near Routes 301, 896, 13 and 1 for short commutes to Newark, Wilmington, Philadelphia, Dover and the Beaches.
Location
State DE
County New Castle
Area South Of The Canal (30907)
Zoning 23R1A
Rooms
Other Rooms Living Room, Dining Room, Primary Bedroom, Bedroom 2, Bedroom 3, Kitchen, Family Room, Bedroom 1, Other
Interior
Interior Features Primary Bath(s), Kitchen - Island, Ceiling Fan(s), Attic/House Fan, WhirlPool/HotTub, Kitchen - Eat-In
Hot Water Electric
Heating Gas, Forced Air
Cooling Central A/C
Flooring Fully Carpeted, Vinyl, Tile/Brick
Equipment Cooktop, Oven - Self Cleaning, Dishwasher, Disposal
Fireplace N
Appliance Cooktop, Oven - Self Cleaning, Dishwasher, Disposal
Heat Source Natural Gas
Laundry Upper Floor
Exterior
Exterior Feature Patio(s)
Garage Spaces 4.0
Utilities Available Cable TV
Water Access N
Roof Type Shingle
Accessibility None
Porch Patio(s)
Attached Garage 1
Total Parking Spaces 4
Garage Y
Building
Lot Description Level, Front Yard, Rear Yard
Story 2
Foundation Concrete Perimeter
Sewer Public Sewer
Water Public
Architectural Style Colonial
Level or Stories 2
Additional Building Above Grade
New Construction N
Schools
Elementary Schools Silver Lake
Middle Schools Louis L. Redding
High Schools Appoquinimink
School District Appoquinimink
Others
Senior Community No
Tax ID 23-002.00-019
Ownership Fee Simple
Acceptable Financing Conventional, VA, FHA 203(b), USDA
Listing Terms Conventional, VA, FHA 203(b), USDA
Financing Conventional,VA,FHA 203(b),USDA
Read Less
Want to know what your home might be worth? Contact us for a FREE valuation!

Our team is ready to help you sell your home for the highest possible price ASAP

Bought with Daniel W Thomas • Century 21 Emerald
GET MORE INFORMATION






