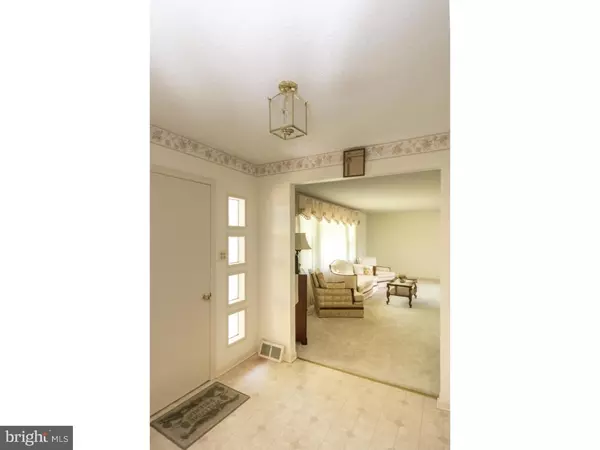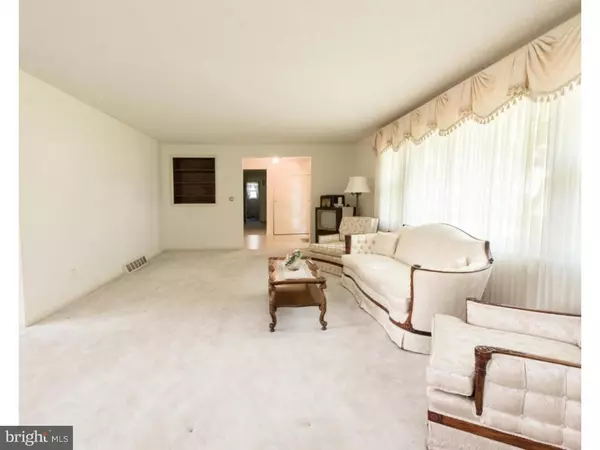$199,900
$199,990
For more information regarding the value of a property, please contact us for a free consultation.
239 SALINA RD Sewell, NJ 08080
3 Beds
2 Baths
2,191 SqFt
Key Details
Sold Price $199,900
Property Type Single Family Home
Sub Type Detached
Listing Status Sold
Purchase Type For Sale
Square Footage 2,191 sqft
Price per Sqft $91
Subdivision None Available
MLS Listing ID 1003970669
Sold Date 09/26/16
Style Ranch/Rambler
Bedrooms 3
Full Baths 2
HOA Y/N N
Abv Grd Liv Area 2,191
Originating Board TREND
Year Built 1958
Annual Tax Amount $7,098
Tax Year 2015
Lot Size 0.613 Acres
Acres 0.61
Lot Dimensions 178X150
Property Description
This home is truly a one of a kind as far as it's condition and charm. You would have to buy a new home in order to find one in as good of a condition as this is. It's immaculate! Pride of ownership is apparent with every step you take! With almost 2,220 sq. ft. of living space, you have plenty of room to stretch out. Owner just had wallpaper removed and freshly painted many rooms! All 3 bedrooms are large and have ample closet space. The master has a walk in closet as well as a standard closet. It also has a full bathroom attached. The remaining bedrooms share the other full bath with ceramic tile and recessed lighting. The wall to wall carpeting is in like new condition. Underneath the carpeting and vinyl flooring is real hardwood flooring. This home has a full basement that has been professionally water proofed and has 2 sump pumps with battery backup to insure a dry basement. There are two rooms, in the finished area of the basement, that are being used as an office. This home has a water softener attached to the public water system. There is also a well for outside watering. The kitchen features a reverse osmosis water system supplying you with extremely pure drinking and cooking water. Speaking of the kitchen, while vintage, it has several special features such as a built in lazy Susan and a custom baking shelf that lifts up out of the cabinet and locks into place to store your cake mixer on. You won't find this feature in other houses out there. The rain gutters are protected by the Gutter Helmet system. The purchaser of this home will receive a one year home protection plan. At one point, the owner was planning on putting an addition and a garage on the house. He changed his mind but he had already paid to have an engineer draw up the plans. The purchaser is welcome to use those plans free of charge if they purchase this home. He will leave them on the kitchen table during showings for your inspection. At this new reduced price, the house is being sold in "As-Is" condition. Buyer is responsible for any and all certifications and inspections.
Location
State NJ
County Gloucester
Area Washington Twp (20818)
Zoning B
Rooms
Other Rooms Living Room, Dining Room, Primary Bedroom, Bedroom 2, Kitchen, Family Room, Bedroom 1, Laundry, Other, Attic
Basement Full
Interior
Interior Features Primary Bath(s), Butlers Pantry, Ceiling Fan(s), Water Treat System, Breakfast Area
Hot Water Oil
Heating Oil, Forced Air
Cooling Central A/C
Flooring Wood, Fully Carpeted, Vinyl, Tile/Brick
Equipment Cooktop, Oven - Wall
Fireplace N
Window Features Replacement
Appliance Cooktop, Oven - Wall
Heat Source Oil
Laundry Main Floor
Exterior
Garage Spaces 3.0
Water Access N
Roof Type Pitched,Shingle
Accessibility None
Total Parking Spaces 3
Garage N
Building
Story 1
Foundation Brick/Mortar
Sewer Public Sewer
Water Public
Architectural Style Ranch/Rambler
Level or Stories 1
Additional Building Above Grade, Shed
New Construction N
Others
Senior Community No
Tax ID 18-00019 17-00019
Ownership Fee Simple
Acceptable Financing Conventional, VA, FHA 203(b)
Listing Terms Conventional, VA, FHA 203(b)
Financing Conventional,VA,FHA 203(b)
Read Less
Want to know what your home might be worth? Contact us for a FREE valuation!

Our team is ready to help you sell your home for the highest possible price ASAP

Bought with Laurence E Peterson • Century 21 Reilly Realtors
GET MORE INFORMATION






