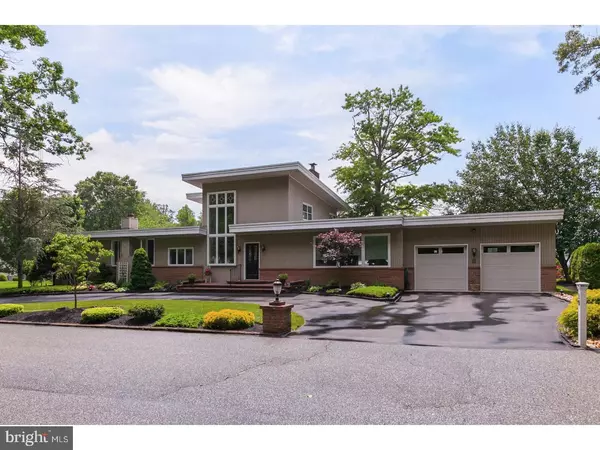$330,000
$349,000
5.4%For more information regarding the value of a property, please contact us for a free consultation.
10 GARY PLZ Bridgeton, NJ 08302
4 Beds
3 Baths
2,612 SqFt
Key Details
Sold Price $330,000
Property Type Single Family Home
Sub Type Detached
Listing Status Sold
Purchase Type For Sale
Square Footage 2,612 sqft
Price per Sqft $126
Subdivision None Available
MLS Listing ID 1000048700
Sold Date 07/31/17
Style Contemporary
Bedrooms 4
Full Baths 3
HOA Y/N N
Abv Grd Liv Area 2,612
Originating Board TREND
Year Built 1967
Annual Tax Amount $6,815
Tax Year 2016
Lot Size 0.450 Acres
Acres 0.45
Lot Dimensions 145X135
Property Description
Gorgeous Updated Contemporary home on Cul-de-Sac on Sunset Lake in Upper Deerfield boasts private beach and dock with 145' Lake Frontage! Enjoy stunning sunsets from every room in the house, Sun Room and your paver patio! Sunken Living Room with vaulted ceiling and exposed Beams shares 3-Way Wood Fireplace with Formal Dining Room is cooled by Ductless A/C. Granite Kitchen with Morning Room has 2-Tier Island, New Wall Oven and Glass Cook Top. All of these Rooms open through Atrium Doors to flagstone Sun Room. Spacious Family Room with Wet Bar has Brick Gas Fireplace and exposed beams also. First floor Master Suite can be used as an In-Law suite, featuring Sitting Room and Full Bath. There are 3 Additional Bedrooms and an Additional Bath on the 2nd floor. Property is professionally landscaped with a horseshoe driveway and 2 car attached garage. Four zoned baseboard heat with air humidifier system, public utilities, sprinkling system with independent well pump, auto dehumidifier, alarm system, new 200 electric service, replaced water pipes, fresh paint, and some new windows! Enjoy kayaking, fishing, canoeing, boating, swimming and host parties! Convenient to medical facilities, schools and shopping! Please take a moment to view the virtual tour and call for your personal tour!
Location
State NJ
County Cumberland
Area Upper Deerfield Twp (20613)
Zoning R2
Rooms
Other Rooms Living Room, Dining Room, Primary Bedroom, Bedroom 2, Bedroom 3, Kitchen, Family Room, Bedroom 1, In-Law/auPair/Suite, Laundry, Other
Interior
Interior Features Primary Bath(s), Kitchen - Island, Butlers Pantry, Ceiling Fan(s), Attic/House Fan, Sprinkler System, Exposed Beams, Wet/Dry Bar, Stall Shower, Kitchen - Eat-In
Hot Water Natural Gas
Heating Gas, Hot Water, Baseboard, Zoned
Cooling Wall Unit
Fireplaces Number 2
Fireplaces Type Brick, Gas/Propane
Equipment Cooktop, Oven - Wall, Refrigerator, Built-In Microwave
Fireplace Y
Window Features Energy Efficient,Replacement
Appliance Cooktop, Oven - Wall, Refrigerator, Built-In Microwave
Heat Source Natural Gas
Laundry Main Floor
Exterior
Exterior Feature Patio(s)
Garage Spaces 5.0
Utilities Available Cable TV
Roof Type Pitched,Shingle
Accessibility None
Porch Patio(s)
Attached Garage 2
Total Parking Spaces 5
Garage Y
Building
Lot Description Cul-de-sac, Irregular, Level, Front Yard, Rear Yard, SideYard(s)
Story 2
Foundation Concrete Perimeter
Sewer Public Sewer
Water Public
Architectural Style Contemporary
Level or Stories 2
Additional Building Above Grade
Structure Type Cathedral Ceilings,9'+ Ceilings
New Construction N
Schools
High Schools Cumberland Regional
School District Cumberland Regional Distr Schools
Others
Senior Community No
Tax ID 13-01705-00038
Ownership Fee Simple
Security Features Security System
Acceptable Financing Conventional, VA, FHA 203(b)
Listing Terms Conventional, VA, FHA 203(b)
Financing Conventional,VA,FHA 203(b)
Read Less
Want to know what your home might be worth? Contact us for a FREE valuation!

Our team is ready to help you sell your home for the highest possible price ASAP

Bought with Ronald A Bruce Jr. • BHHS Fox & Roach-Mullica Hill South
GET MORE INFORMATION






