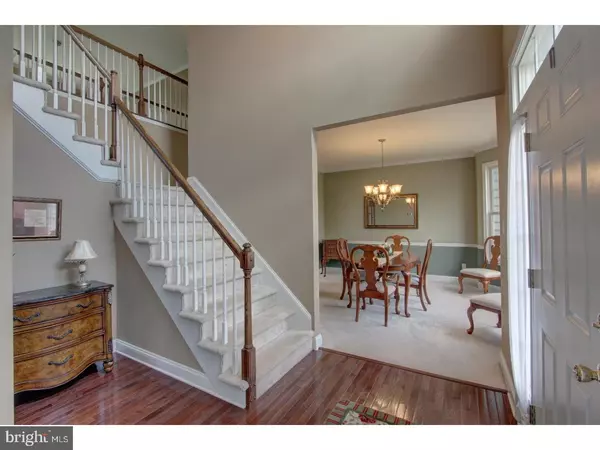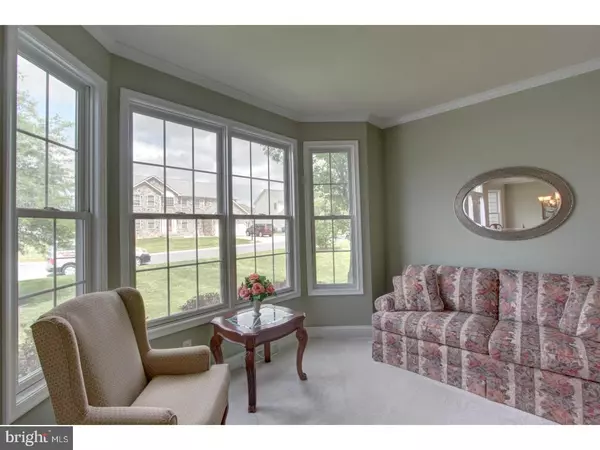$309,900
$309,900
For more information regarding the value of a property, please contact us for a free consultation.
46 STONE RIDGE DR Dover, DE 19901
4 Beds
4 Baths
3,111 SqFt
Key Details
Sold Price $309,900
Property Type Single Family Home
Sub Type Detached
Listing Status Sold
Purchase Type For Sale
Square Footage 3,111 sqft
Price per Sqft $99
Subdivision Stoneridge
MLS Listing ID 1000057118
Sold Date 07/12/17
Style Contemporary
Bedrooms 4
Full Baths 3
Half Baths 1
HOA Fees $16/ann
HOA Y/N Y
Abv Grd Liv Area 3,111
Originating Board TREND
Year Built 2006
Annual Tax Amount $1,385
Tax Year 2016
Lot Size 0.254 Acres
Acres 0.25
Lot Dimensions 85X130
Property Description
Don't miss out on this gorgeous 4 bedroom 3.5 bath home with full unfinished basement! The beautiful kitchen features granite counter tops, stainless steel appliances, upgraded cabinets as well as a large island giving you lots of room for cooking. The kitchen opens up to a spacious family room with fire place. When walking in you will be greeted with a 2 story foyer with hardwood floors; to the right you will see the formal dining room with chair rail and crown molding. The first floor also includes a formal living room, a large office, first floor laundry room and half bath. The second floor is just as impressive as the first. The hallway banister overlooks the family room and leads to 4 large bedrooms. Two of the guest bedrooms share a full sized Jack and Jill bathroom while the third bedroom has its own full bath. The master suite features a full bathroom with a large soaking tub and walk in closet. Enjoy family time outside? Enjoy a nice bbq on your oversized rear deck overlooking the fenced in backyard. This home really has everything; make sure to put it on your tour today before it's gone.
Location
State DE
County Kent
Area Caesar Rodney (30803)
Zoning RS1
Rooms
Other Rooms Living Room, Dining Room, Primary Bedroom, Bedroom 2, Bedroom 3, Kitchen, Family Room, Bedroom 1, Laundry, Other, Attic
Basement Full, Unfinished
Interior
Interior Features Primary Bath(s), Kitchen - Island, Butlers Pantry, Sprinkler System, Kitchen - Eat-In
Hot Water Natural Gas
Heating Gas, Forced Air
Cooling Central A/C
Flooring Wood, Fully Carpeted, Tile/Brick
Fireplaces Number 1
Equipment Oven - Self Cleaning, Commercial Range, Dishwasher, Refrigerator
Fireplace Y
Appliance Oven - Self Cleaning, Commercial Range, Dishwasher, Refrigerator
Heat Source Natural Gas
Laundry Main Floor
Exterior
Exterior Feature Deck(s)
Parking Features Inside Access, Garage Door Opener
Garage Spaces 5.0
Utilities Available Cable TV
Water Access N
Roof Type Pitched
Accessibility None
Porch Deck(s)
Attached Garage 2
Total Parking Spaces 5
Garage Y
Building
Lot Description Open, Front Yard, Rear Yard, SideYard(s)
Story 2
Sewer Public Sewer
Water Public
Architectural Style Contemporary
Level or Stories 2
Additional Building Above Grade
Structure Type Cathedral Ceilings,9'+ Ceilings
New Construction N
Schools
Elementary Schools W.B. Simpson
School District Caesar Rodney
Others
Senior Community No
Tax ID NM-00-09501-01-0100-000
Ownership Fee Simple
Security Features Security System
Acceptable Financing Conventional, VA, FHA 203(b)
Listing Terms Conventional, VA, FHA 203(b)
Financing Conventional,VA,FHA 203(b)
Read Less
Want to know what your home might be worth? Contact us for a FREE valuation!

Our team is ready to help you sell your home for the highest possible price ASAP

Bought with Ronald W Hohrein Jr. • Keller Williams Realty Central-Delaware
GET MORE INFORMATION






