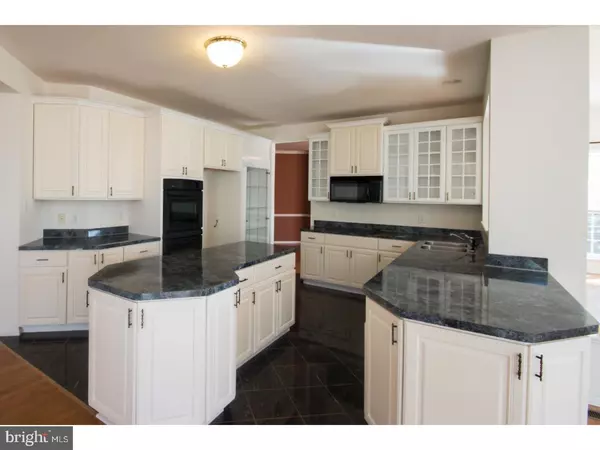$440,000
$485,000
9.3%For more information regarding the value of a property, please contact us for a free consultation.
69 BAY BLVD Newark, DE 19702
4 Beds
3 Baths
4,000 SqFt
Key Details
Sold Price $440,000
Property Type Single Family Home
Sub Type Detached
Listing Status Sold
Purchase Type For Sale
Square Footage 4,000 sqft
Price per Sqft $110
Subdivision Bay Pointe
MLS Listing ID 1000060278
Sold Date 04/28/17
Style Colonial
Bedrooms 4
Full Baths 2
Half Baths 1
HOA Fees $30/ann
HOA Y/N Y
Abv Grd Liv Area 4,000
Originating Board TREND
Year Built 2003
Annual Tax Amount $3,401
Tax Year 2016
Lot Size 1.100 Acres
Acres 1.1
Lot Dimensions 164X359
Property Description
Welcome to Bay Pointe! This stately home boasts 4000 square feet of living space with 4 Bedrooms, 2.5 Bath , 2 story open Great room, formal foyer entry, a balcony and 3-car garage all on a 1.10 Acre lot. The kitchen offers offset cabinets, island work area, double wall ovens, electric range top and microwave plus a dishwasher. The open floor plan is excellent for entertaining & has a good flow. There are hardwoods, tile and marble floors, along with warm carpeted sleeping quarters. The master suite offers a sitting room, master bath with: shower, soaking tub, double vanities and walk-in closet. Laundry room is on the main level. The unfinished basement offers plenty of storage & outside entrance; a perfect option to expanding your living space down the line. Located above the C&D Canal , Bay Pointe is part of the Appoquinimink School District & is only 10 minutes away from Chesapeake City or Glasgow. This is not a short sale. Choose to take advantage of a sizable discount by opting to do your own decorating or if you prefer the Seller complete decorating; you may select paint colors. It is all about timing, so for contracts received prior to 2/24/17 seller will provide up to $25,000 decorating allowance or the discount can be applied for as-is purchase.
Location
State DE
County New Castle
Area Newark/Glasgow (30905)
Zoning NC21
Rooms
Other Rooms Living Room, Dining Room, Primary Bedroom, Bedroom 2, Bedroom 3, Kitchen, Family Room, Bedroom 1, Laundry, Other, Attic
Basement Full, Unfinished, Outside Entrance
Interior
Interior Features Primary Bath(s), Kitchen - Island, Kitchen - Eat-In
Hot Water Electric
Heating Gas, Forced Air
Cooling Central A/C
Flooring Wood, Fully Carpeted, Tile/Brick, Marble
Fireplaces Number 1
Equipment Oven - Double, Dishwasher
Fireplace Y
Appliance Oven - Double, Dishwasher
Heat Source Natural Gas
Laundry Main Floor
Exterior
Exterior Feature Deck(s), Balcony
Parking Features Inside Access
Garage Spaces 6.0
Water Access N
Roof Type Shingle
Accessibility None
Porch Deck(s), Balcony
Attached Garage 3
Total Parking Spaces 6
Garage Y
Building
Lot Description Irregular, Level, Front Yard, Rear Yard, SideYard(s)
Story 2
Foundation Concrete Perimeter
Sewer On Site Septic
Water Public
Architectural Style Colonial
Level or Stories 2
Additional Building Above Grade, Shed
Structure Type 9'+ Ceilings
New Construction N
Schools
Elementary Schools Olive B. Loss
Middle Schools Alfred G. Waters
High Schools Appoquinimink
School District Appoquinimink
Others
HOA Fee Include Common Area Maintenance,Snow Removal
Senior Community No
Tax ID 11-049.00-053
Ownership Fee Simple
Acceptable Financing Conventional
Listing Terms Conventional
Financing Conventional
Read Less
Want to know what your home might be worth? Contact us for a FREE valuation!

Our team is ready to help you sell your home for the highest possible price ASAP

Bought with Sandra Miller • Long & Foster Real Estate, Inc.
GET MORE INFORMATION






