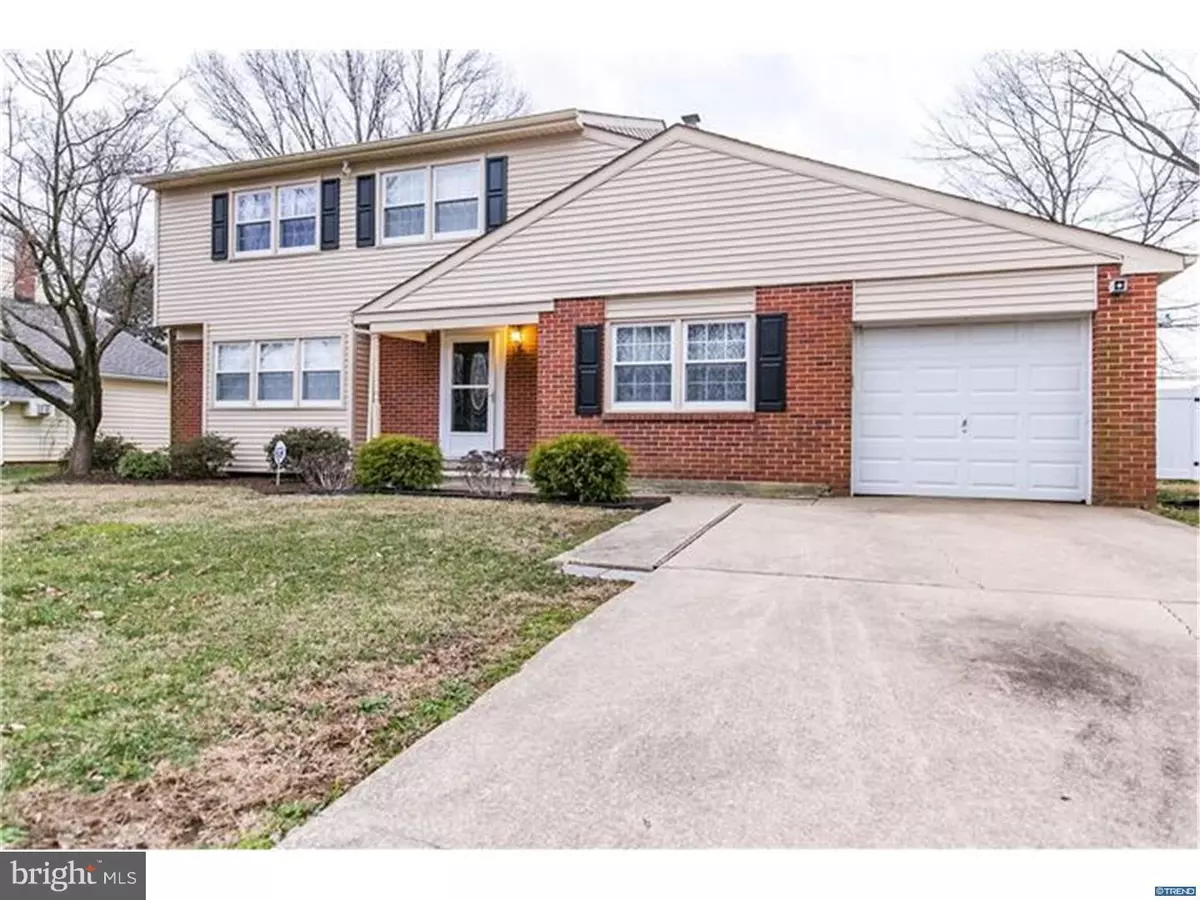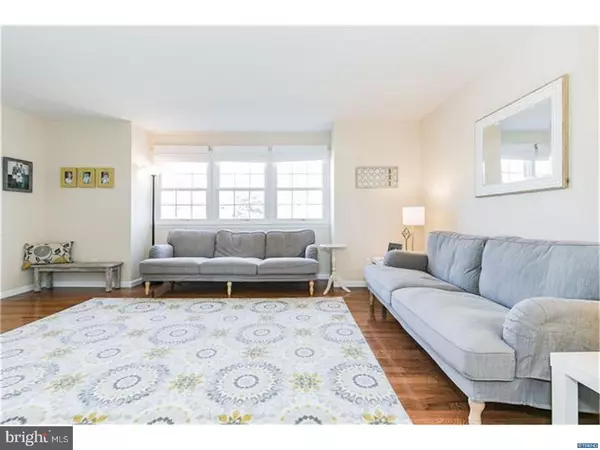$268,600
$269,900
0.5%For more information regarding the value of a property, please contact us for a free consultation.
79 WHITE CLAY CRES Newark, DE 19711
4 Beds
3 Baths
1,750 SqFt
Key Details
Sold Price $268,600
Property Type Single Family Home
Sub Type Detached
Listing Status Sold
Purchase Type For Sale
Square Footage 1,750 sqft
Price per Sqft $153
Subdivision Meeting House Hill
MLS Listing ID 1000061690
Sold Date 05/18/17
Style Colonial
Bedrooms 4
Full Baths 2
Half Baths 1
HOA Fees $3/ann
HOA Y/N Y
Abv Grd Liv Area 1,750
Originating Board TREND
Year Built 1967
Annual Tax Amount $2,267
Tax Year 2016
Lot Size 9,583 Sqft
Acres 0.22
Lot Dimensions 80X130
Property Description
Welcome to 79 White Clay Crescent in super-convenient Meeting House Hill. Located right in the heart of Pike Creek Valley and Newark and a hop, skip and jump to everything the White Clay Creek preserve offers. Large 4 bedroom and 2.5 bath Colonial was recently renovated in 2011 from the roof down. New windows, New Kitchen and Baths, refinished hardwoods and so much more. The current owners just finished off a bonus room above the garage; currently used as an office and is the perfect size for a play room or even just another storage area -- endless possibilities there. The Kitchen has 42" Maple cabinets, subway tile backsplash, granite counters and even hardwoods. Traditional main foyer entrance with a formal Living and Dining rooms and a large Family room on the other side of the home. There is also a Laundry room with access to the garage. Upstairs are 4 nice sized bedrooms, full hall bath and the Master complete with its own full bath as well as the mentioned "bonus" room. Full unfinished basement and a fully fenced yard with a brand new storage shed and a custom playground for the young ones. Great home and great location. Truly move-in ready. Drop your bags and enjoy Pike Creek!!
Location
State DE
County New Castle
Area Newark/Glasgow (30905)
Zoning NC6.5
Rooms
Other Rooms Living Room, Dining Room, Primary Bedroom, Bedroom 2, Bedroom 3, Kitchen, Family Room, Bedroom 1, Other, Attic
Basement Full, Unfinished
Interior
Interior Features Primary Bath(s)
Hot Water Electric
Heating Heat Pump - Oil BackUp, Forced Air
Cooling Central A/C
Flooring Wood, Fully Carpeted
Fireplace N
Laundry Main Floor
Exterior
Parking Features Inside Access, Garage Door Opener
Garage Spaces 4.0
Water Access N
Roof Type Pitched,Shingle
Accessibility None
Attached Garage 1
Total Parking Spaces 4
Garage Y
Building
Lot Description Front Yard, SideYard(s)
Story 2
Foundation Brick/Mortar
Sewer Public Sewer
Water Public
Architectural Style Colonial
Level or Stories 2
Additional Building Above Grade
New Construction N
Schools
Elementary Schools Wilson
Middle Schools Shue-Medill
High Schools Newark
School District Christina
Others
Senior Community No
Tax ID 0804240023
Ownership Fee Simple
Acceptable Financing Conventional, VA, FHA 203(b)
Listing Terms Conventional, VA, FHA 203(b)
Financing Conventional,VA,FHA 203(b)
Read Less
Want to know what your home might be worth? Contact us for a FREE valuation!

Our team is ready to help you sell your home for the highest possible price ASAP

Bought with Stephen J Mottola • Long & Foster Real Estate, Inc.
GET MORE INFORMATION






