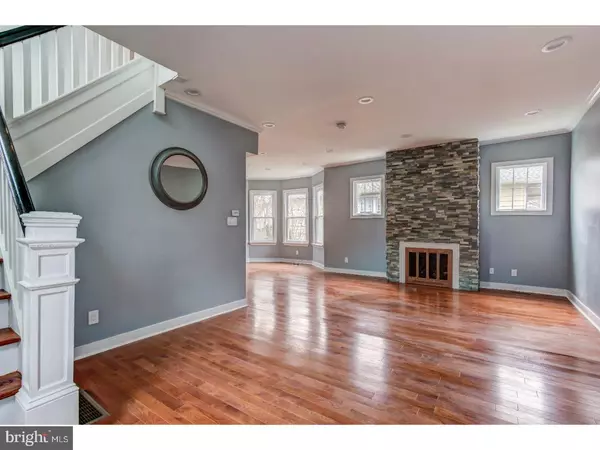$232,500
$239,999
3.1%For more information regarding the value of a property, please contact us for a free consultation.
652 14TH AVE Prospect Park, PA 19076
3 Beds
2 Baths
1,504 SqFt
Key Details
Sold Price $232,500
Property Type Single Family Home
Sub Type Detached
Listing Status Sold
Purchase Type For Sale
Square Footage 1,504 sqft
Price per Sqft $154
Subdivision None Available
MLS Listing ID 1000079150
Sold Date 03/24/17
Style Colonial
Bedrooms 3
Full Baths 2
HOA Y/N N
Abv Grd Liv Area 1,504
Originating Board TREND
Year Built 1900
Annual Tax Amount $4,613
Tax Year 2017
Lot Size 7,536 Sqft
Acres 0.17
Lot Dimensions 50X150
Property Description
Welcome to 652 14th Avenue! Absolutely One of Prospect Park's Finest! You Have to See This Stunning Renovated Home with High End Finishes Throughout! Featuring: Welcoming Enclosed Front Porch, Impressive Formal Living Room w/ Custom Stone Gas Fireplace, Formal Dining Room, Amazing Custom & Open Kitchen w/ Solid Wood Upgraded Cabinetry, Upgraded Granite Counters, Stainless Frigidaire Appliances, Designer Backsplash, Main Floor Laundry Room, Pella Sliders to Composite Deck & Large Fenced Back Yard. 2nd floor Features: Master Bedroom Suite w/ Custom Built in Closet & Spectacular Master Bathroom w/ Designer Fixtures T/O, Generously Sized 2nd Bedroom, Renovated Center Hall Bathroom & Walk up 3rd Story Bedroom Loft. Basement is Partially Finished w/ Separate Utility Area & Storage. Upgrades & Extras Include: New Siding 2016, New Windows 2016, New Insulation 2016, New High Efficient HVAC Systems 2016, New Deck 2016, New Paver Walkway 2016, New Kitchen & Baths 2016, 3/4 Inch Solid Hardwood Flooring 2016, Custom LED Recessed Lighting 2016, New Paint & Custom Touches T/O! Don't Wait This One Has It All! #SellingDelco!
Location
State PA
County Delaware
Area Prospect Park Boro (10433)
Zoning RES
Rooms
Other Rooms Living Room, Dining Room, Primary Bedroom, Bedroom 2, Kitchen, Family Room, Bedroom 1, Laundry, Other
Basement Full
Interior
Interior Features Primary Bath(s), Kitchen - Island, Butlers Pantry, Ceiling Fan(s), Stall Shower, Dining Area
Hot Water Natural Gas
Heating Gas, Hot Water
Cooling Central A/C
Flooring Wood, Fully Carpeted, Tile/Brick
Fireplaces Number 1
Fireplaces Type Stone, Gas/Propane
Equipment Built-In Range, Dishwasher, Refrigerator, Disposal
Fireplace Y
Window Features Replacement
Appliance Built-In Range, Dishwasher, Refrigerator, Disposal
Heat Source Natural Gas
Laundry Main Floor
Exterior
Exterior Feature Deck(s), Porch(es)
Fence Other
Utilities Available Cable TV
Water Access N
Roof Type Pitched,Shingle
Accessibility None
Porch Deck(s), Porch(es)
Garage N
Building
Lot Description Level, Front Yard, Rear Yard
Story 3+
Sewer Public Sewer
Water Public
Architectural Style Colonial
Level or Stories 3+
Additional Building Above Grade
New Construction N
Schools
Elementary Schools Prospect Park School
Middle Schools Prospect Park School
High Schools Interboro Senior
School District Interboro
Others
Senior Community No
Tax ID 33-00-00711-00
Ownership Fee Simple
Acceptable Financing Conventional, VA, FHA 203(b)
Listing Terms Conventional, VA, FHA 203(b)
Financing Conventional,VA,FHA 203(b)
Read Less
Want to know what your home might be worth? Contact us for a FREE valuation!

Our team is ready to help you sell your home for the highest possible price ASAP

Bought with Patrick M Rust • Rust Real Estate, LLC
GET MORE INFORMATION






