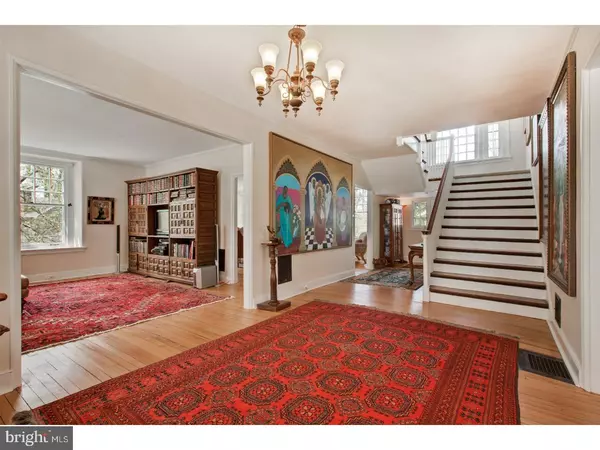$1,020,000
$1,200,000
15.0%For more information regarding the value of a property, please contact us for a free consultation.
435 CONESTOGA RD Berwyn, PA 19312
6 Beds
4 Baths
5,651 SqFt
Key Details
Sold Price $1,020,000
Property Type Single Family Home
Sub Type Detached
Listing Status Sold
Purchase Type For Sale
Square Footage 5,651 sqft
Price per Sqft $180
Subdivision None Available
MLS Listing ID 1000287829
Sold Date 12/18/17
Style Colonial,Traditional
Bedrooms 6
Full Baths 3
Half Baths 1
HOA Y/N N
Abv Grd Liv Area 5,651
Originating Board TREND
Year Built 1900
Annual Tax Amount $8,774
Tax Year 2017
Lot Size 2.100 Acres
Acres 2.1
Lot Dimensions ---
Property Description
Welcome to "Burnswark". This gracious classic Colonial Revival Stone Home was designed by the renowned Philadelphia architect R. Brognard Okie and was the residence for the architect's parents. It is considered a significant piece of architecture as it is the early work of this Philadelphia master craftsman. Set back on 2.16 acres with a circular driveway and the quintessential covered full width Front Porch, this home offers a premier location with park like estate grounds. Unparalleled craftsmanship can be appreciated as you enter the extra wide front dutch door and the front to back Center Hall Foyer. Original crown molding, wainscoting, fireplaces in the Family Room, Dining Room & Kitchen, rich hardwood floors, solid doors and deep window sills is only a short list of special features. Once inside the Foyer take note of the elegant extra wide 56 inch Staircase with a large Landing and Palladian Window overlooking the rear property. The First Floor includes formal Dining Room with original built in sideboard over cabinet, Living Room, fireside Family Room, Updated Kitchen including granite counters, SubZero refrigerator & Jenn Air double ovens, a Butler's Pantry w/Farm Sink, Office and a Mud Room. The Mud Room is an extension of the Kitchen w/matching cabinetry & a beverage refrigerator and is conveniently accessible to/from the 2nd circular driveway in the back of the property. A grand staircase leads to the Second Floor providing a Master Suite with Sitting/Dressing Room & large tiled Bath, 3 generous sized Bedrooms, full hall Bath, outfitted Walk-In Closet (formerly a Bedroom) and Laundry Room. The 3rd Floor Staircase is open and this floor offers 4 more Bedrooms (or flex space) and a renovated full Bath. Outside enjoy the 1000 square foot Mahogany Deck and flat open yard- lovely for entertaining and relaxing. The charming 2-Car Detached Garage includes newer cedar siding, roof and doors. Red Cedar roof installed on main house in 2012 w/copper leaf guard gutters, hot water heater (2013), 320 Amp updated electric, gas heat and a 2.16 Acre Lot (Potentially sub-dividable). This stunning property is within WALKING DISTANCE to the train and Berwyn's restaurants and shops. Ideally situated in the Award Winning and nationally ranked T/E School District. Please make note of the LOW Taxes!
Location
State PA
County Chester
Area Easttown Twp (10355)
Zoning R2
Rooms
Other Rooms Living Room, Dining Room, Primary Bedroom, Bedroom 2, Bedroom 3, Bedroom 5, Kitchen, Family Room, Bedroom 1, Laundry, Other, Bedroom 6
Basement Full, Unfinished
Interior
Interior Features Primary Bath(s), Kitchen - Island, Breakfast Area
Hot Water Natural Gas
Heating Forced Air
Cooling Central A/C
Flooring Wood, Fully Carpeted, Tile/Brick
Fireplaces Type Gas/Propane
Equipment Oven - Double, Refrigerator
Fireplace N
Appliance Oven - Double, Refrigerator
Heat Source Natural Gas
Laundry Upper Floor
Exterior
Exterior Feature Deck(s), Porch(es)
Garage Spaces 2.0
Water Access N
Roof Type Wood
Accessibility None
Porch Deck(s), Porch(es)
Total Parking Spaces 2
Garage Y
Building
Lot Description Flag, Level, Open, Front Yard, Rear Yard, SideYard(s), Subdivision Possible
Story 3+
Sewer On Site Septic
Water Public
Architectural Style Colonial, Traditional
Level or Stories 3+
Additional Building Above Grade
New Construction N
Schools
Middle Schools Tredyffrin-Easttown
High Schools Conestoga Senior
School District Tredyffrin-Easttown
Others
Senior Community No
Tax ID 55-02H-0049
Ownership Fee Simple
Read Less
Want to know what your home might be worth? Contact us for a FREE valuation!

Our team is ready to help you sell your home for the highest possible price ASAP

Bought with Meghan E Chorin • BHHS Fox & Roach Wayne-Devon
GET MORE INFORMATION






