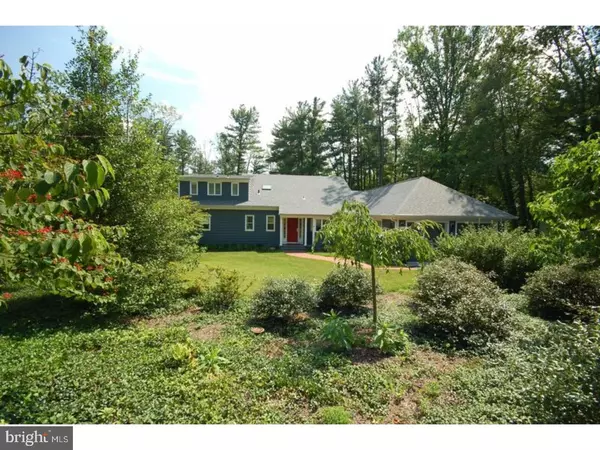$1,190,000
$1,149,000
3.6%For more information regarding the value of a property, please contact us for a free consultation.
74 RUSSELL RD Princeton, NJ 08540
5 Beds
4 Baths
2,639 SqFt
Key Details
Sold Price $1,190,000
Property Type Single Family Home
Sub Type Detached
Listing Status Sold
Purchase Type For Sale
Square Footage 2,639 sqft
Price per Sqft $450
Subdivision Russell Estates
MLS Listing ID 1000451921
Sold Date 10/06/17
Style Colonial
Bedrooms 5
Full Baths 3
Half Baths 1
HOA Y/N N
Abv Grd Liv Area 2,639
Originating Board TREND
Year Built 1953
Annual Tax Amount $20,186
Tax Year 2016
Lot Size 0.790 Acres
Acres 0.79
Lot Dimensions .79
Property Description
Feast your eyes on the expansive view from the moment you enter this open floor plan expanded and updated home in a fabulous location in Russell Estates. Whether you are cooking in the renovated kitchen or entertaining in the formal dining room with guests gathered around the fireplace in the living room the view through the wall of floor to ceiling windows is exquisite. Move on outside to the expansive deck which looks out onto the professionally landscaped fenced backyard. Down the steps is a gorgeous patio where the fun continues. The current owners added an adjacent great room with vaulted ceiling and gas fireplace with custom shelving. A true mud room with functional cubbies and closets keep the house neat and clean and also makes doing laundry a pleasant experience. There are 2 bedrooms on the 1st floor with their own bath. 1 bedroom has access to the deck. Upstairs are 2 guest bedrooms with a re-done Jack n Jill bath. The master suite has vaulted ceiling and it's own balcony to enjoy a morning cup of coffee or quiet moment in the evening. You can walk to downtown Princeton and enjoy it's culture, restaurants, shopping & the buzz of college life. This house is deceiving. It's all about bringing the outside inside all year round. Square footage is listed actually 2,964 sq ft according to Princeton Township assessor.
Location
State NJ
County Mercer
Area Princeton (21114)
Zoning R2
Rooms
Other Rooms Living Room, Dining Room, Primary Bedroom, Bedroom 2, Bedroom 3, Bedroom 5, Kitchen, Family Room, Bedroom 1, Great Room, Other
Basement Partial, Unfinished, Outside Entrance
Interior
Interior Features Kitchen - Island, Breakfast Area
Hot Water Natural Gas
Cooling Central A/C
Flooring Wood, Fully Carpeted
Fireplaces Number 2
Fireplaces Type Brick, Gas/Propane
Equipment Dishwasher
Fireplace Y
Appliance Dishwasher
Heat Source Natural Gas
Laundry Main Floor
Exterior
Exterior Feature Deck(s), Patio(s)
Garage Spaces 2.0
Utilities Available Cable TV
Water Access N
Accessibility None
Porch Deck(s), Patio(s)
Attached Garage 2
Total Parking Spaces 2
Garage Y
Building
Story 2
Sewer Public Sewer
Water Public
Architectural Style Colonial
Level or Stories 2
Additional Building Above Grade
New Construction N
Schools
Elementary Schools Johnson Park
Middle Schools J Witherspoon
High Schools Princeton
School District Princeton Regional Schools
Others
Senior Community No
Tax ID 14-09302-00003
Ownership Fee Simple
Acceptable Financing Conventional
Listing Terms Conventional
Financing Conventional
Read Less
Want to know what your home might be worth? Contact us for a FREE valuation!

Our team is ready to help you sell your home for the highest possible price ASAP

Bought with Cynthia S Weshnak • Callaway Henderson Sotheby's Int'l Realty-Skillman
GET MORE INFORMATION






