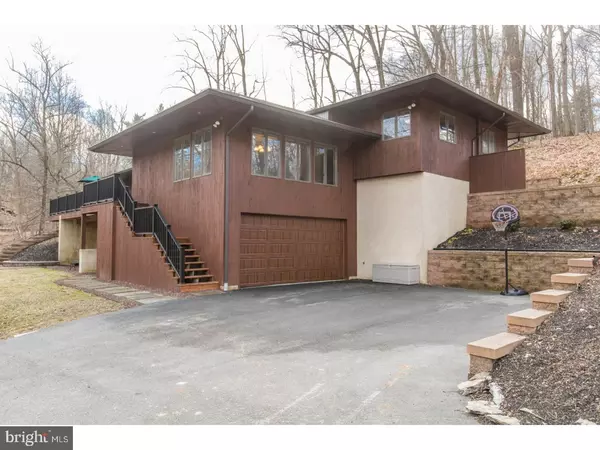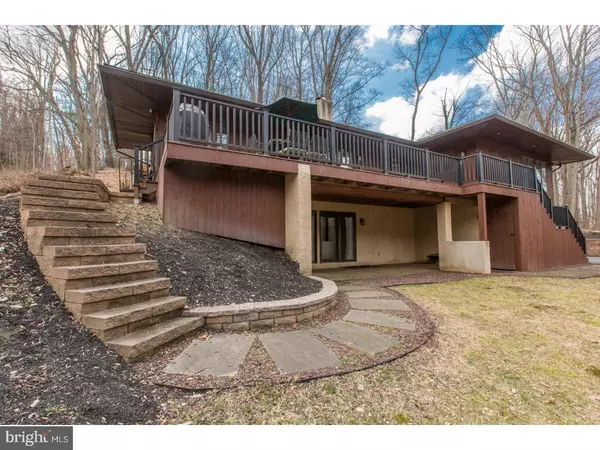$652,000
$675,000
3.4%For more information regarding the value of a property, please contact us for a free consultation.
3 SPOONWOOD CIR Berwyn, PA 19312
4 Beds
3 Baths
2,201 SqFt
Key Details
Sold Price $652,000
Property Type Single Family Home
Sub Type Detached
Listing Status Sold
Purchase Type For Sale
Square Footage 2,201 sqft
Price per Sqft $296
Subdivision None Available
MLS Listing ID 1003194931
Sold Date 06/21/17
Style Contemporary
Bedrooms 4
Full Baths 2
Half Baths 1
HOA Y/N N
Abv Grd Liv Area 2,201
Originating Board TREND
Year Built 1987
Annual Tax Amount $7,693
Tax Year 2017
Lot Size 1.000 Acres
Acres 1.0
Lot Dimensions 0X0
Property Description
3 Spoonwood Circle, otherwise known as the "Tree House" is a private oasis that is only minutes from the entertainment of the Main Line. This contemporary home sits on a quiet cul-de-sac on a wooded lot in Berwyn. The front is surrounded by a large, second-level deck, where you can hear the trickle of the creek that flows through the property. Step off of the deck and through the front door enter into the foyer to find vaulted ceilings, a coat closet and tiled floors. To the left you will find the spacious living room with sky lights, multiple windows and two sets of sliding glass doors allowing for ample natural light to beam inside. Also find a wood-burning fireplace with stone surround, vaulted ceilings, built-ins and recessed lighting. To the right of the foyer is the kitchen with gorgeous granite counter tops, antiqued white cabinets and stainless steel appliances. Find additional counter & cabinet space with the large island that features a custom wine cooler and seating for four which separates the kitchen from the dining space. Natural light fills the dining space and kitchen through the multiple windows and skylights that line the walls. Access to the upper level can be found off the foyer, living room and kitchen. This level includes four bedrooms, all spacious with closets and multiple windows. Find relaxation in the master suite through the sliding glass doors to a private patio and fall in love with its roomy walk-in closet and en-suite bathroom. Heading down to the lower level find a bi-level landing that houses the laundry room and a half bathroom. The lower level is walk-out through sliding glass doors and features built-ins, a fireplace, three closets for storage and access to the garage. The two car garage includes a separate workshop/storage space and additional parking can be found at the top or bottom of the driveway. This home is close to Teegarden Park, a 22 acre space with baseball fields, picnic area and hockey, volleyball and tennis courts. 3 Spoonwood Circle is located in the award winning Tredyffrin/Easttown School District with the schools just minutes away. In Berwyn you can find convenient transportation to center-city Philadelphia from the Berwyn train station, in addition to the many shops, eateries and other great entertainment. Do not miss your chance to own this beautiful contemporary home on a quiet, wooded oasis in Berwyn.
Location
State PA
County Chester
Area Tredyffrin Twp (10343)
Zoning R1
Rooms
Other Rooms Living Room, Dining Room, Primary Bedroom, Bedroom 2, Bedroom 3, Kitchen, Family Room, Bedroom 1, Laundry, Attic
Basement Full, Fully Finished
Interior
Interior Features Primary Bath(s), Kitchen - Island, Skylight(s), Kitchen - Eat-In
Hot Water Electric
Heating Oil, Forced Air
Cooling Central A/C
Flooring Wood, Fully Carpeted, Tile/Brick
Fireplaces Number 2
Fireplaces Type Stone
Equipment Oven - Double
Fireplace Y
Appliance Oven - Double
Heat Source Oil
Laundry Lower Floor
Exterior
Exterior Feature Deck(s), Patio(s)
Parking Features Inside Access
Garage Spaces 5.0
Accessibility None
Porch Deck(s), Patio(s)
Total Parking Spaces 5
Garage N
Building
Lot Description Cul-de-sac
Story 2
Sewer Public Sewer
Water Public
Architectural Style Contemporary
Level or Stories 2
Additional Building Above Grade
Structure Type Cathedral Ceilings,9'+ Ceilings
New Construction N
Schools
Elementary Schools Hillside
Middle Schools Tredyffrin-Easttown
High Schools Conestoga Senior
School District Tredyffrin-Easttown
Others
Senior Community No
Tax ID 43-10C-0044.02H0
Ownership Fee Simple
Security Features Security System
Read Less
Want to know what your home might be worth? Contact us for a FREE valuation!

Our team is ready to help you sell your home for the highest possible price ASAP

Bought with Zachary T Paul • BHHS Fox & Roach - Haverford Sales Office
GET MORE INFORMATION






