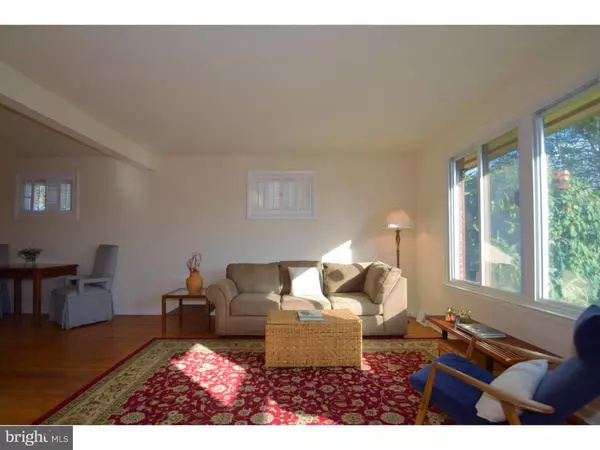$252,000
$250,000
0.8%For more information regarding the value of a property, please contact us for a free consultation.
1332 ROSE RD Abington, PA 19001
3 Beds
3 Baths
1,386 SqFt
Key Details
Sold Price $252,000
Property Type Single Family Home
Sub Type Detached
Listing Status Sold
Purchase Type For Sale
Square Footage 1,386 sqft
Price per Sqft $181
Subdivision Abington Woods
MLS Listing ID 1003484479
Sold Date 01/17/17
Style Colonial,Split Level
Bedrooms 3
Full Baths 1
Half Baths 2
HOA Y/N N
Abv Grd Liv Area 1,386
Originating Board TREND
Year Built 1957
Annual Tax Amount $4,544
Tax Year 2016
Lot Size 0.288 Acres
Acres 0.29
Lot Dimensions 65
Property Description
WELCOME! Abington 3 bedrooms, 1 full and 2 half bathrooms in a Wonderful Neighborhood! New fully painted exterior. New fully painted interior in neutral colors. The Home is Truly Move-In-Ready!! Open Floor Plan living room/dining room. Custom cabinetry in the kitchen that also boasts a new in 2014 refrigerator and dishwasher. Also in 2014: New Washer and Dryer. New Water Heater in 2015. The family room is a few steps down from the kitchen. It has a powder room and a door to the hardscape patio that is a perfect place to relax and enjoy the beautifully landscaped fenced in backyard. Off the family room is a bonus room that has been used as a 4th BEDROOM and a workshop where you can escape the pressures of life! The laundry area is also off the family room. Upstairs are 3 Bright Bedrooms, a hall bathroom. An attic fan reduces the need to run the Central Air Conditioning. Hall steps lead up to a Large Storage Attic. There also is storage in the crawl space off the laundry room. The roof is only 8 years old. The side yard has a garden shed and a workbench that serve as home base to work on the perennials. This home is available as soon as you would like to move in!
Location
State PA
County Montgomery
Area Abington Twp (10630)
Zoning H
Rooms
Other Rooms Living Room, Dining Room, Primary Bedroom, Bedroom 2, Kitchen, Family Room, Bedroom 1, Laundry, Other, Attic
Basement Partial
Interior
Interior Features Kitchen - Island, Ceiling Fan(s), Attic/House Fan
Hot Water Natural Gas
Heating Gas, Forced Air
Cooling Central A/C
Flooring Wood, Vinyl, Tile/Brick
Equipment Oven - Self Cleaning, Dishwasher
Fireplace N
Window Features Replacement
Appliance Oven - Self Cleaning, Dishwasher
Heat Source Natural Gas
Laundry Lower Floor
Exterior
Exterior Feature Patio(s)
Fence Other
Utilities Available Cable TV
Water Access N
Roof Type Pitched,Shingle
Accessibility None
Porch Patio(s)
Garage N
Building
Lot Description Sloping, Open, Front Yard, Rear Yard, SideYard(s)
Story Other
Foundation Brick/Mortar
Sewer Public Sewer
Water Public
Architectural Style Colonial, Split Level
Level or Stories Other
Additional Building Above Grade
New Construction N
Schools
Elementary Schools Roslyn
Middle Schools Abington Junior
High Schools Abington Senior
School District Abington
Others
Senior Community No
Tax ID 30-00-58184-007
Ownership Fee Simple
Security Features Security System
Read Less
Want to know what your home might be worth? Contact us for a FREE valuation!

Our team is ready to help you sell your home for the highest possible price ASAP

Bought with Scott E Loper • Keller Williams Real Estate-Montgomeryville
GET MORE INFORMATION






