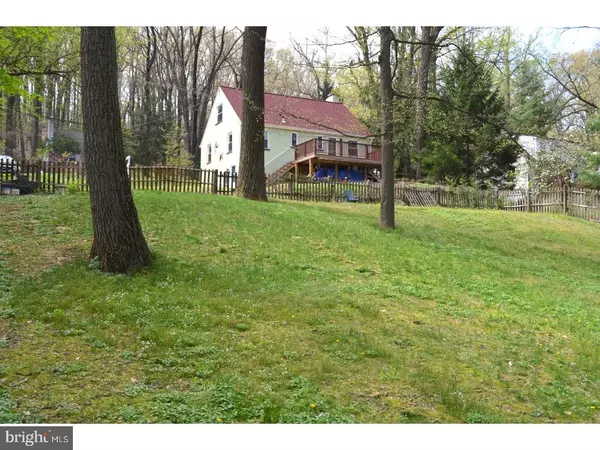$280,000
$319,900
12.5%For more information regarding the value of a property, please contact us for a free consultation.
424 WEADLEY RD King Of Prussia, PA 19406
4 Beds
2 Baths
1,165 SqFt
Key Details
Sold Price $280,000
Property Type Single Family Home
Sub Type Detached
Listing Status Sold
Purchase Type For Sale
Square Footage 1,165 sqft
Price per Sqft $240
Subdivision None Available
MLS Listing ID 1003158297
Sold Date 06/16/17
Style Cape Cod
Bedrooms 4
Full Baths 1
Half Baths 1
HOA Y/N N
Abv Grd Liv Area 1,165
Originating Board TREND
Year Built 1948
Annual Tax Amount $3,024
Tax Year 2017
Lot Size 0.507 Acres
Acres 0.51
Lot Dimensions 100
Property Description
Location! Location! Location! The appeal of small; the impact of big. Enter into the Living room with stone fireplace. The Dining room and Kitchen are open to each other. From the kitchen you can access a large premium composite deck overlooking the fenced yard. The master bedroom and 2nd Bedroom/Office are also on the first floor. The bathroom is updated with a solid surface tub enclosure and vintage ceramic. Upstairs has 2 more large Bedrooms. The walk out basement has a great workshop,Powder room, laundry room, and Family room. This wood workers cottage shows beautiful hardwood floors, extensive moldings, solid oak wood doors, and is much larger than it appears.
Location
State PA
County Montgomery
Area Upper Merion Twp (10658)
Zoning R1
Direction East
Rooms
Other Rooms Living Room, Dining Room, Primary Bedroom, Bedroom 2, Bedroom 3, Kitchen, Family Room, Bedroom 1, Laundry, Other, Attic
Basement Full, Outside Entrance
Interior
Interior Features Kitchen - Eat-In
Hot Water Electric
Heating Propane, Forced Air
Cooling Central A/C
Flooring Wood, Fully Carpeted
Fireplaces Number 1
Fireplaces Type Stone
Fireplace Y
Window Features Replacement
Heat Source Bottled Gas/Propane
Laundry Lower Floor
Exterior
Exterior Feature Deck(s)
Garage Spaces 3.0
Fence Other
Water Access N
Roof Type Shingle
Accessibility None
Porch Deck(s)
Total Parking Spaces 3
Garage N
Building
Lot Description Open, Front Yard, Rear Yard
Story 1.5
Foundation Brick/Mortar
Sewer Public Sewer
Water Public
Architectural Style Cape Cod
Level or Stories 1.5
Additional Building Above Grade
New Construction N
Schools
Elementary Schools Roberts
Middle Schools Upper Merion
High Schools Upper Merion
School District Upper Merion Area
Others
Senior Community No
Tax ID 58-00-20500-007
Ownership Fee Simple
Acceptable Financing Conventional
Listing Terms Conventional
Financing Conventional
Read Less
Want to know what your home might be worth? Contact us for a FREE valuation!

Our team is ready to help you sell your home for the highest possible price ASAP

Bought with Lynne Norris • Century 21 Norris-Valley Forge
GET MORE INFORMATION






