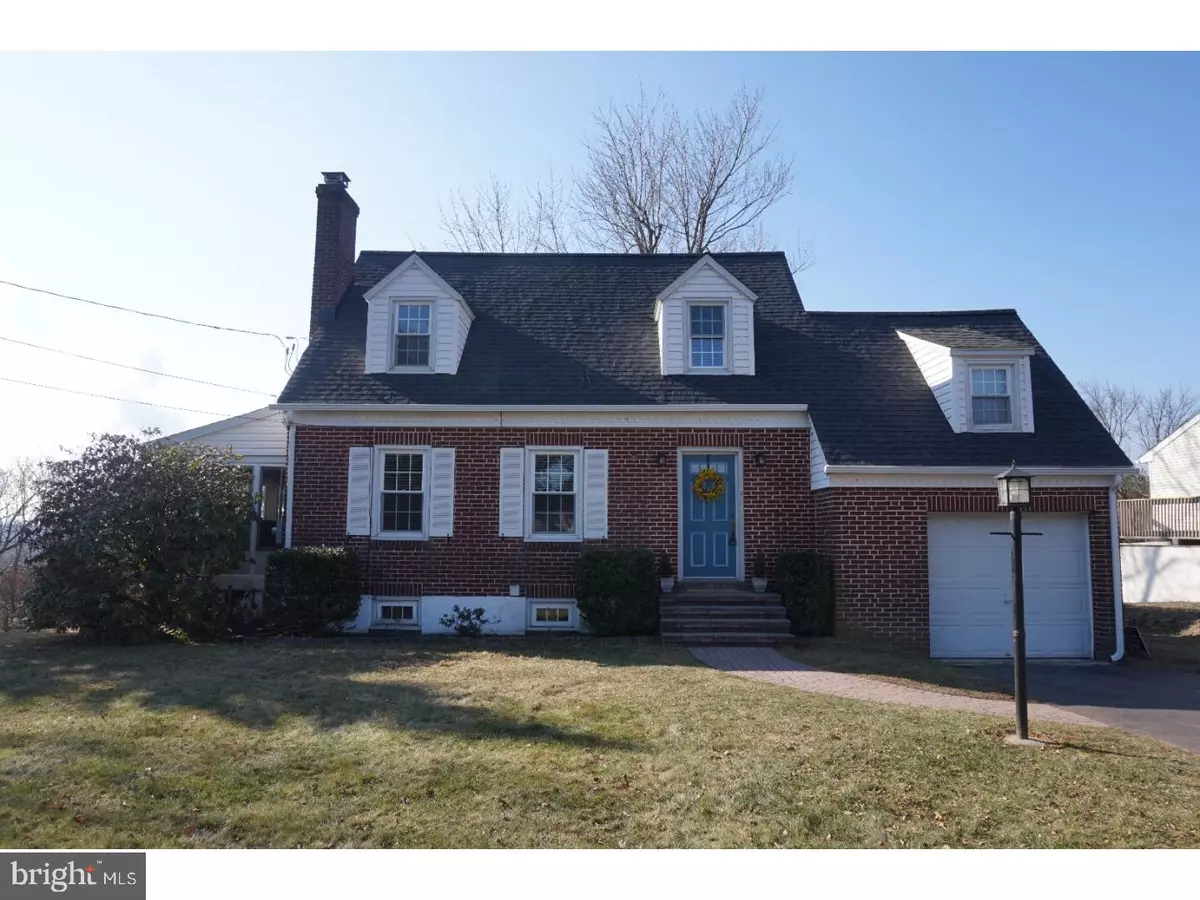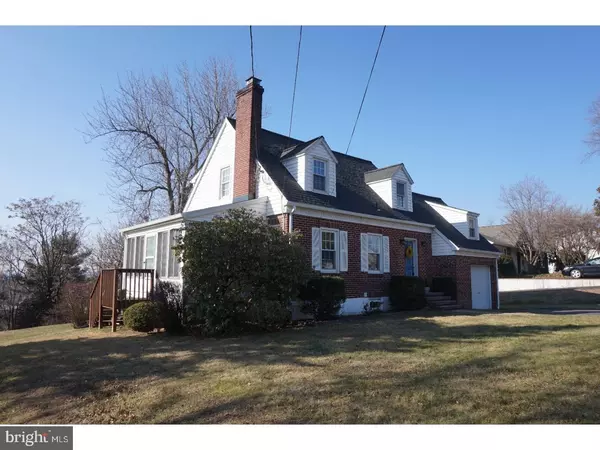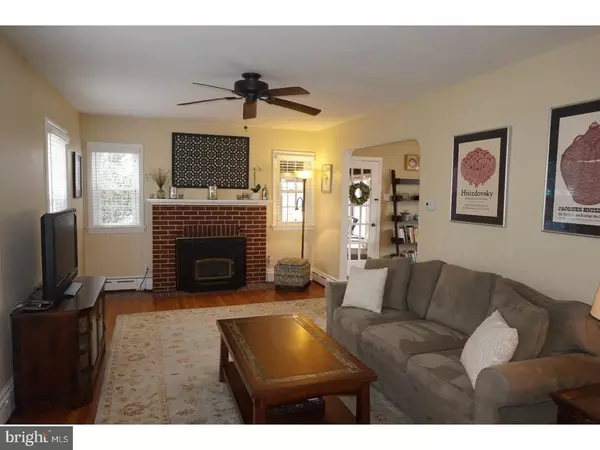$195,000
$189,000
3.2%For more information regarding the value of a property, please contact us for a free consultation.
1661 N SANATOGA RD Pottstown, PA 19464
3 Beds
2 Baths
1,402 SqFt
Key Details
Sold Price $195,000
Property Type Single Family Home
Sub Type Detached
Listing Status Sold
Purchase Type For Sale
Square Footage 1,402 sqft
Price per Sqft $139
Subdivision Pleasant View Acre
MLS Listing ID 1003141739
Sold Date 03/31/17
Style Cape Cod
Bedrooms 3
Full Baths 2
HOA Y/N N
Abv Grd Liv Area 1,402
Originating Board TREND
Year Built 1948
Annual Tax Amount $5,606
Tax Year 2017
Lot Size 0.652 Acres
Acres 0.65
Lot Dimensions 101
Property Description
Welcome home to this charming 3 Bedroom, 2 full Bath brick Cape located on a beautiful .65 acre Wooded Lot. Enter through a Foyer with hardwood floors to the warm and cozy Living Room. The Living Room features hardwood floors and a wood burning fireplace perfect for cold, wintery nights. The bright, sun filled Dining Room allows a lot of light to shine through from the large bay window that overlooks the private and tranquil backyard. Off of the Dining Room is a glass door that leads to a 3-season Sun Porch perfect for entertaining. The fabulous updated Eat-In Kitchen is meticulously designed with custom cabinets and corain counter-tops. A turned Staircase leads to an upper level with hardwood floors throughout and a spacious Master Bedroom with 2 over-sized His and Hers closets. There are 2 additional Bedrooms and a full Bath that complete this floor. The large, walkout finished Basement features tile floors, a new full Bath, insulation and vapor barrier that were installed recently, a new Laundry room and closets perfect for ample amounts of storage. Completing this home is a 1 Car attached Garage, replacement windows, new PVC Main Sewage Pipe, new sump well and sump pump with battery backup, new Basement stairs, newer boiler, newer 200 amp electrical system and a brand new roof with gutters. Sellers are extremely Motivated! Do not miss out on this warm and welcoming home with a bright, open floor plan!!
Location
State PA
County Montgomery
Area Lower Pottsgrove Twp (10642)
Zoning R2
Rooms
Other Rooms Living Room, Dining Room, Primary Bedroom, Bedroom 2, Kitchen, Bedroom 1, Other
Basement Full, Outside Entrance, Fully Finished
Interior
Interior Features Kitchen - Eat-In
Hot Water Natural Gas
Heating Oil
Cooling None
Fireplaces Number 1
Fireplaces Type Brick
Fireplace Y
Heat Source Oil
Laundry Basement
Exterior
Garage Spaces 4.0
Water Access N
Roof Type Shingle
Accessibility None
Attached Garage 1
Total Parking Spaces 4
Garage Y
Building
Story 2
Sewer Public Sewer
Water Well
Architectural Style Cape Cod
Level or Stories 2
Additional Building Above Grade
New Construction N
Schools
Middle Schools Pottsgrove
High Schools Pottsgrove Senior
School District Pottsgrove
Others
Senior Community No
Tax ID 42-00-04474-002
Ownership Fee Simple
Acceptable Financing Conventional, FHA 203(b)
Listing Terms Conventional, FHA 203(b)
Financing Conventional,FHA 203(b)
Read Less
Want to know what your home might be worth? Contact us for a FREE valuation!

Our team is ready to help you sell your home for the highest possible price ASAP

Bought with Beverly S. Altemose • BHHS Fox & Roach-Collegeville
GET MORE INFORMATION






