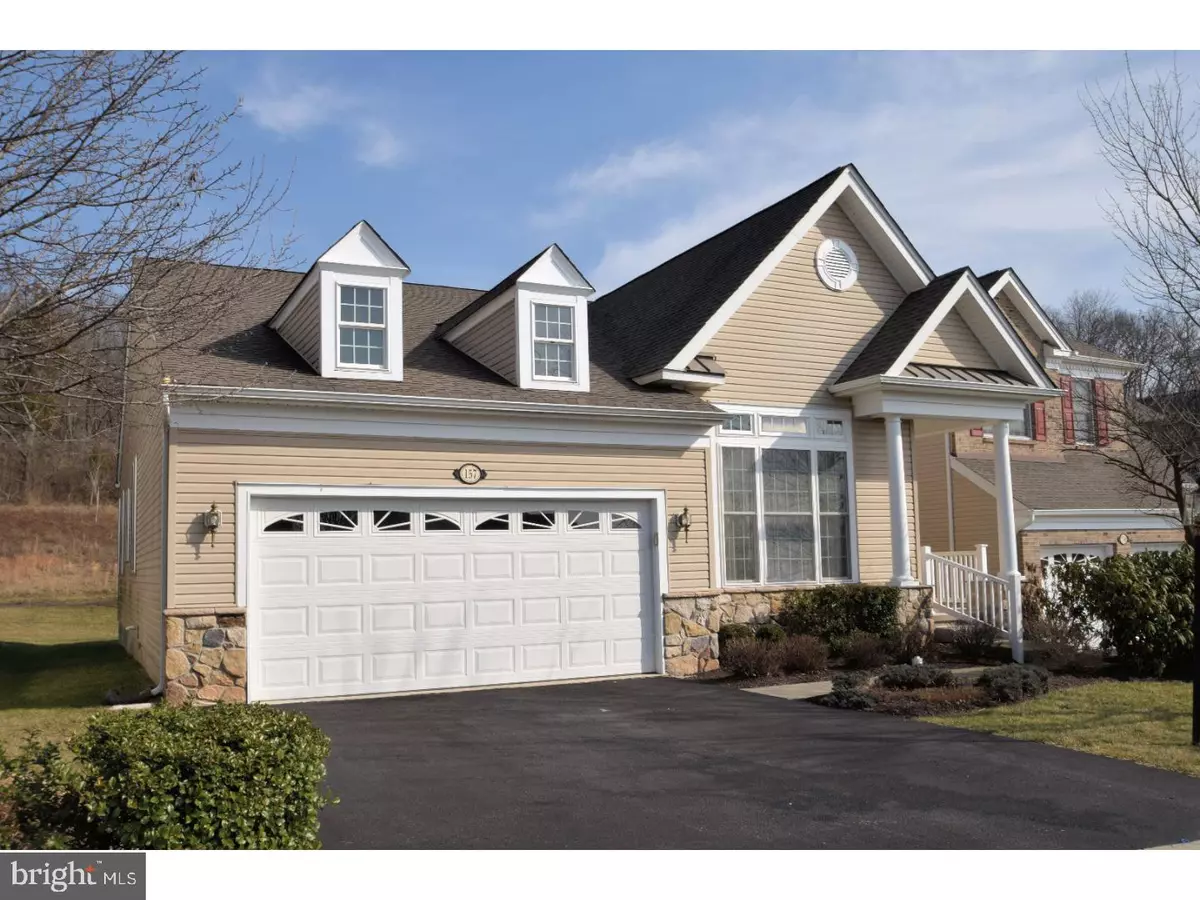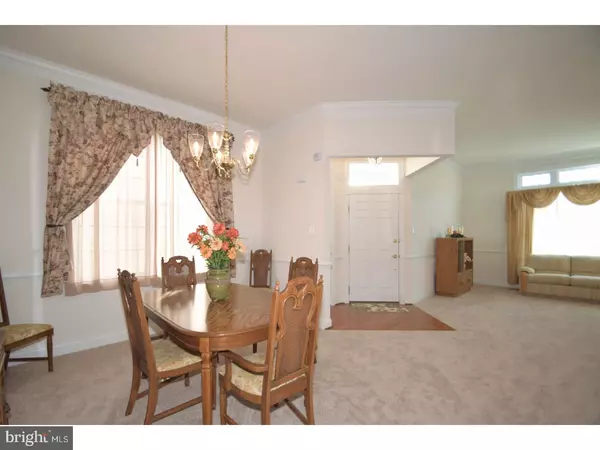$380,000
$390,000
2.6%For more information regarding the value of a property, please contact us for a free consultation.
157 SLOAN RD Phoenixville, PA 19460
2 Beds
2 Baths
1,783 SqFt
Key Details
Sold Price $380,000
Property Type Single Family Home
Sub Type Detached
Listing Status Sold
Purchase Type For Sale
Square Footage 1,783 sqft
Price per Sqft $213
Subdivision Regency At Providenc
MLS Listing ID 1003142963
Sold Date 04/21/17
Style Ranch/Rambler
Bedrooms 2
Full Baths 2
HOA Fees $295/mo
HOA Y/N Y
Abv Grd Liv Area 1,783
Originating Board TREND
Year Built 2006
Annual Tax Amount $6,494
Tax Year 2017
Lot Size 6,907 Sqft
Acres 0.16
Lot Dimensions 53
Property Description
Incredible private rear yard backing to walking trail and open space in this lovely over 55 community. Get the binoculars out and watch the wildlife or just enjoy the serenity. The Country Club feel of this active community includes Indoor Pool, Outdoor Pool, Tennis Courts, Fitness Center, Clubhouse and plenty of activities. Care free living with lawn, landscaping, snow removal (to the door), free alarm system monitoring etc? This lovely single home features 10 foot high ceilings giving it an open "feel". The spacious Living Room and Dining Room area features Chair rail, Crown Molding and new carpeting. Venture back to the Family Room/Kitchen area and be prepared to be impressed. The Family Room views out the large windows will make you want to move right in. The Breakfast area features gorgeous hardwoods, a sliding glass door and another large window to maximize your enjoyment of the views during your morning coffee. You will love how the Family Room flows right into the Breakfast Room and Kitchen area making it perfect for entertaining. The awesome Kitchen features beautiful 42" cabinets, Corian counter with double bowl sink, ceramic tile backsplash, recessed lighting and more. Off of the Family Room you will find the double door entry to the Main Bedroom Suite. The Main Bedroom is impressive with the high tray ceiling, recessed lighting and large walk in closet. The private Main Bathroom is also expansive with a large soaking tub, large ceramic tile shower with seat, double bowl countertop and ceramic tile floors and surrounds. Spare bedroom is a perfect size for your guest and/or your office/hobby room. The hall bathroom also features ceramic tile floor and surrounds. Convenient Laundry/Mud Room leads to the 2 car garage. Large "maintenance free" deck in rear of home with an electric powered retractable awning. Don't miss the HUGE basement with high ceilings and egress window ready finishing if you so desire. The current homeowners LOVE it here and you will too! Listing agent is the nephew of the Seller.
Location
State PA
County Montgomery
Area Upper Providence Twp (10661)
Zoning ARR
Rooms
Other Rooms Living Room, Dining Room, Primary Bedroom, Kitchen, Family Room, Bedroom 1, Other
Basement Full
Interior
Interior Features Butlers Pantry, Dining Area
Hot Water Natural Gas
Heating Gas
Cooling Central A/C
Flooring Wood, Fully Carpeted
Equipment Dishwasher, Disposal, Built-In Microwave
Fireplace N
Appliance Dishwasher, Disposal, Built-In Microwave
Heat Source Natural Gas
Laundry Main Floor
Exterior
Exterior Feature Deck(s)
Garage Spaces 2.0
Amenities Available Swimming Pool, Tennis Courts, Club House
Water Access N
Accessibility None
Porch Deck(s)
Attached Garage 2
Total Parking Spaces 2
Garage Y
Building
Story 1
Sewer Public Sewer
Water Public
Architectural Style Ranch/Rambler
Level or Stories 1
Additional Building Above Grade
New Construction N
Schools
School District Spring-Ford Area
Others
HOA Fee Include Pool(s),Common Area Maintenance,Lawn Maintenance,Snow Removal,Trash,Health Club,Alarm System
Senior Community Yes
Tax ID 61-00-04839-284
Ownership Fee Simple
Read Less
Want to know what your home might be worth? Contact us for a FREE valuation!

Our team is ready to help you sell your home for the highest possible price ASAP

Bought with Anne Tulloch • BHHS Fox & Roach - Spring House
GET MORE INFORMATION






